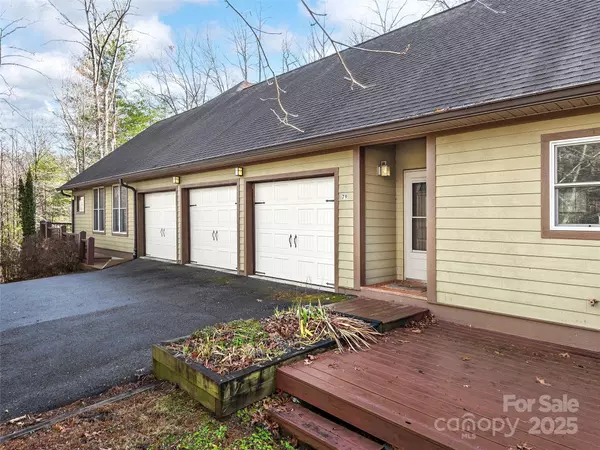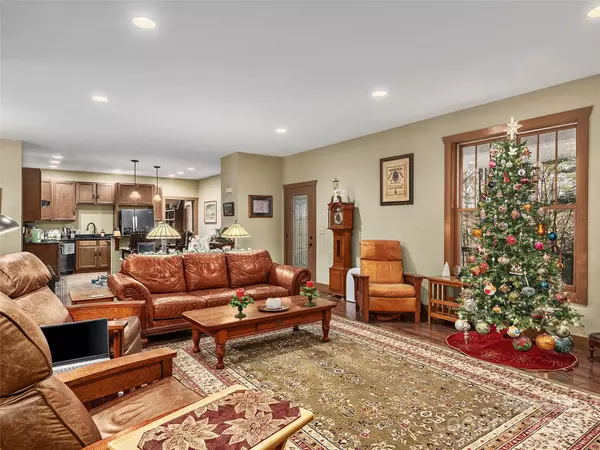79 Connelly RD Arden, NC 28704
3 Beds
3 Baths
2,748 SqFt
UPDATED:
01/09/2025 05:17 AM
Key Details
Property Type Single Family Home
Sub Type Single Family Residence
Listing Status Active
Purchase Type For Sale
Square Footage 2,748 sqft
Price per Sqft $282
Subdivision Powder Creek
MLS Listing ID 4211499
Style Cabin,Contemporary,Modern,Ranch
Bedrooms 3
Full Baths 3
HOA Fees $200/ann
HOA Y/N 1
Abv Grd Liv Area 2,748
Year Built 2008
Lot Size 1.860 Acres
Acres 1.86
Property Description
Location
State NC
County Henderson
Zoning R3
Rooms
Basement Basement Shop, Exterior Entry, Interior Entry, Unfinished, Walk-Out Access
Main Level Bedrooms 3
Main Level, 13' 7" X 15' 0" Kitchen
Main Level, 14' 6" X 15' 0" Primary Bedroom
Main Level, 13' 0" X 6' 0" Solarium
Main Level, 11' 6" X 8' 0" Dining Room
2nd Living Quarters Level, 12' 0" X 10' 6" 2nd Kitchen
Main Level, 24' 0" X 17' 0" Living Room
2nd Living Quarters Level, 15' 0" X 13' 5" 2nd Living Quarters
2nd Living Quarters Level, 12' 1" X 15' 1" 2nd Primary
Main Level, 14' 6" X 7' 0" Bathroom-Full
Main Level, 11' 2" X 11' 0" Bedroom(s)
Interior
Interior Features Attic Other, Kitchen Island, Open Floorplan, Walk-In Closet(s), Other - See Remarks
Heating Heat Pump
Cooling Central Air
Flooring Wood
Fireplaces Type Gas, Living Room, Porch, Propane
Fireplace true
Appliance Dishwasher, Disposal, Dryer, Electric Oven, Electric Range, Freezer, Gas Oven, Gas Range, Oven, Propane Water Heater, Refrigerator, Washer
Exterior
Exterior Feature Other - See Remarks
Garage Spaces 3.0
Fence Back Yard
Community Features None
Utilities Available Cable Available, Electricity Connected, Propane
View Winter
Roof Type Composition
Garage true
Building
Lot Description Adjoins Forest, Level, Pond(s), Private, Wooded
Dwelling Type Site Built
Foundation Basement, Crawl Space, Slab
Sewer Septic Installed
Water Well
Architectural Style Cabin, Contemporary, Modern, Ranch
Level or Stories One
Structure Type Fiber Cement
New Construction false
Schools
Elementary Schools Glen Marlow
Middle Schools Rugby
High Schools West Henderson
Others
HOA Name Powder Creek
Senior Community false
Restrictions Architectural Review,Building,Livestock Restriction,Manufactured Home Not Allowed,Modular Not Allowed,Square Feet,Use
Acceptable Financing Cash, Conventional
Listing Terms Cash, Conventional
Special Listing Condition None





