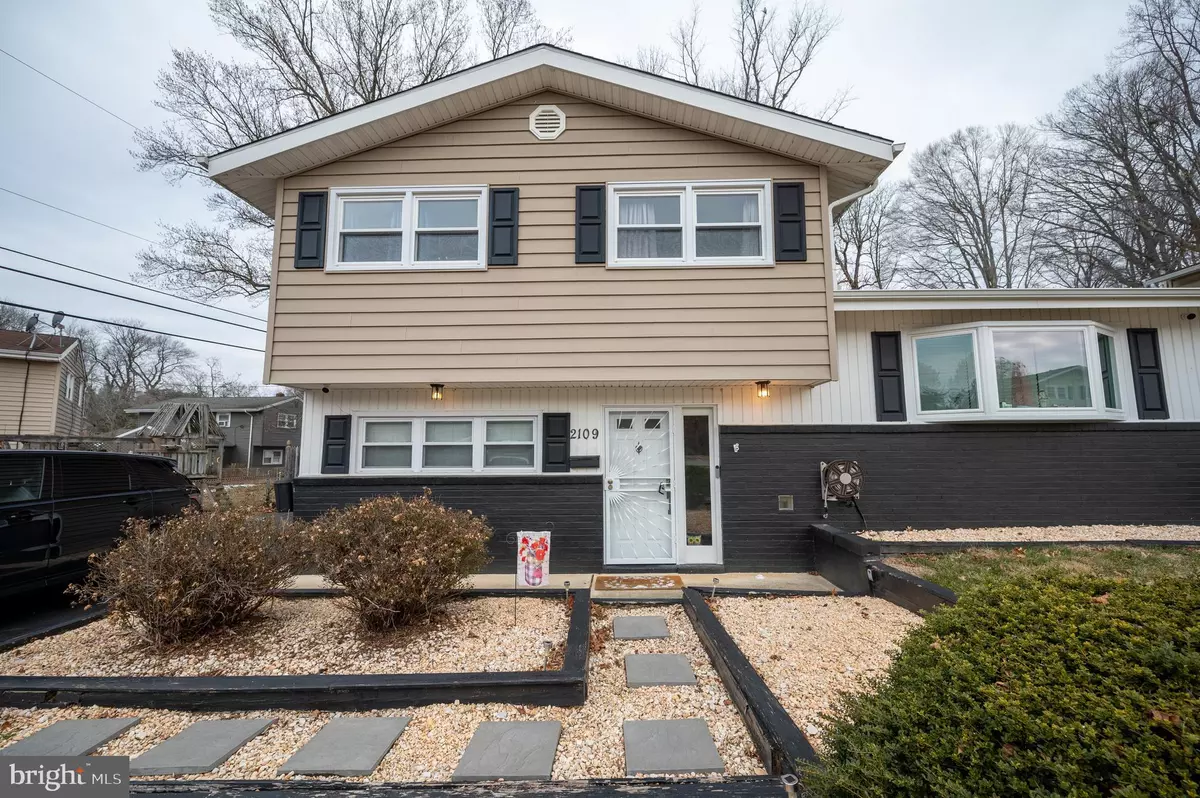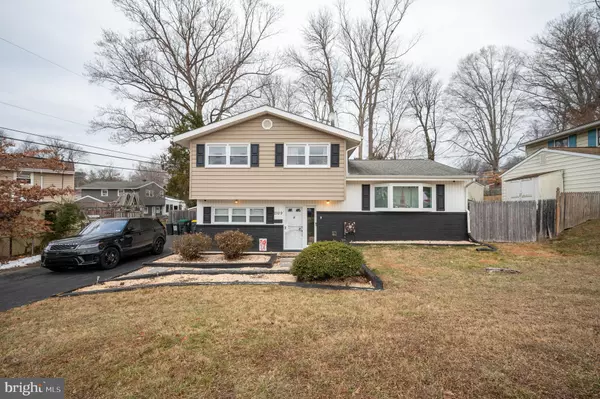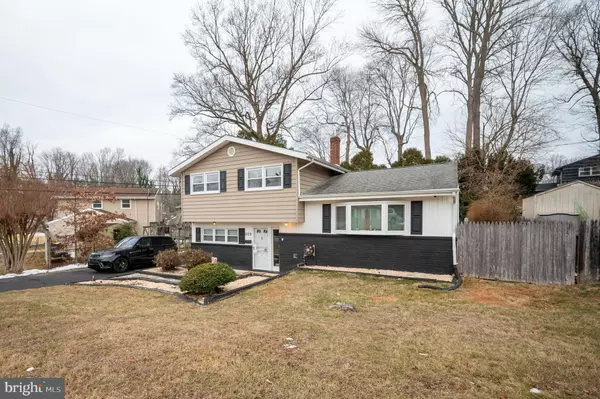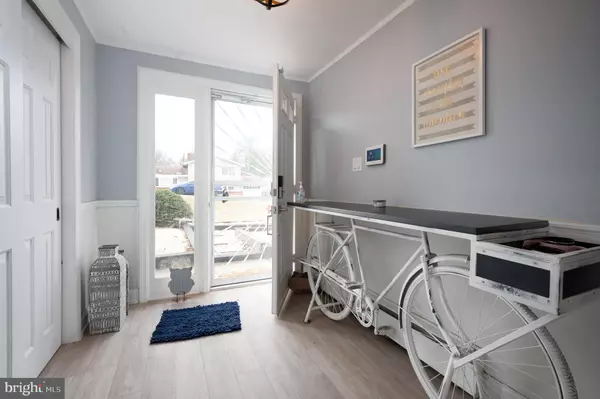2109 WILDWOOD DR Wilmington, DE 19805
3 Beds
2 Baths
1,650 SqFt
OPEN HOUSE
Sat Jan 18, 11:00am - 1:00pm
UPDATED:
01/18/2025 04:07 AM
Key Details
Property Type Single Family Home
Sub Type Detached
Listing Status Active
Purchase Type For Sale
Square Footage 1,650 sqft
Price per Sqft $224
Subdivision Woodland Park
MLS Listing ID DENC2074086
Style Split Level
Bedrooms 3
Full Baths 1
Half Baths 1
HOA Y/N N
Abv Grd Liv Area 1,650
Originating Board BRIGHT
Year Built 1950
Annual Tax Amount $1,998
Tax Year 2023
Lot Size 7,841 Sqft
Acres 0.18
Property Description
The heart of the home is the upgraded kitchen, which shines with abundant cabinetry, a new gas cooktop, refrigerator, wall oven, and ample counter space. Recessed lighting enhances the space's modern vibe, while its open concept seamlessly connects to the dining and living areas, making it the perfect space for entertaining or enjoying everyday moments. The bright and airy living room now features new LVP flooring and recessed lighting, offering plenty of space to relax and unwind.
Upstairs, you'll find three well-appointed bedrooms, including a primary suite tucked away at the back of the home for added privacy. The two additional bedrooms are spacious and versatile, while the modern full bath showcases a sleek vanity with storage, a tiled floor, and a clean, contemporary design.
The outdoor space is equally impressive, with a fully fenced backyard that's perfect for entertaining or relaxing. Step out onto the deck, just off the sliding glass doors, or gather around the stunning hardscaped firepit under twinkling string lights. A storage shed provides added functionality, and the beautifully maintained landscaping enhances the home's curb appeal.
The home has seen extensive updates under its current owner, including a new Bosch heater and hot water heater combo (March 2024), a beautiful bay window (June 2024), recessed lighting in the living room and kitchen, and an exhaust fan in the lower-level half bath. Additionally, the roof and siding, replaced just a few years ago, ensure peace of mind for years to come. Recent upgrades also include modern light fixtures, updated bathrooms, fresh paint, ceiling fans, and overhead lighting in every room. Appliances such as the refrigerator, washer, dryer, microwave, and window treatments are included, making this home truly move-in ready.
Location
State DE
County New Castle
Area Elsmere/Newport/Pike Creek (30903)
Zoning RESIDENTIAL
Rooms
Other Rooms Living Room, Primary Bedroom, Bedroom 2, Bedroom 3, Kitchen, Family Room, Laundry
Interior
Interior Features Attic, Bathroom - Tub Shower, Carpet, Ceiling Fan(s), Dining Area
Hot Water Natural Gas
Heating Baseboard - Hot Water
Cooling Central A/C
Flooring Luxury Vinyl Plank, Carpet, Hardwood
Inclusions Please see the inclusion and exclusion document
Heat Source Natural Gas
Exterior
Exterior Feature Deck(s), Patio(s)
Garage Spaces 4.0
Utilities Available Cable TV
Water Access N
Roof Type Architectural Shingle
Accessibility None
Porch Deck(s), Patio(s)
Total Parking Spaces 4
Garage N
Building
Story 3
Foundation Slab
Sewer Public Sewer
Water Public
Architectural Style Split Level
Level or Stories 3
Additional Building Above Grade, Below Grade
Structure Type Dry Wall
New Construction N
Schools
Elementary Schools Marbrook
Middle Schools Alexis I. Du Pont
High Schools Alexis I. Dupont
School District Red Clay Consolidated
Others
Senior Community No
Tax ID 0703420446
Ownership Fee Simple
SqFt Source Estimated
Acceptable Financing Cash, Conventional, FHA, VA
Listing Terms Cash, Conventional, FHA, VA
Financing Cash,Conventional,FHA,VA
Special Listing Condition Standard






