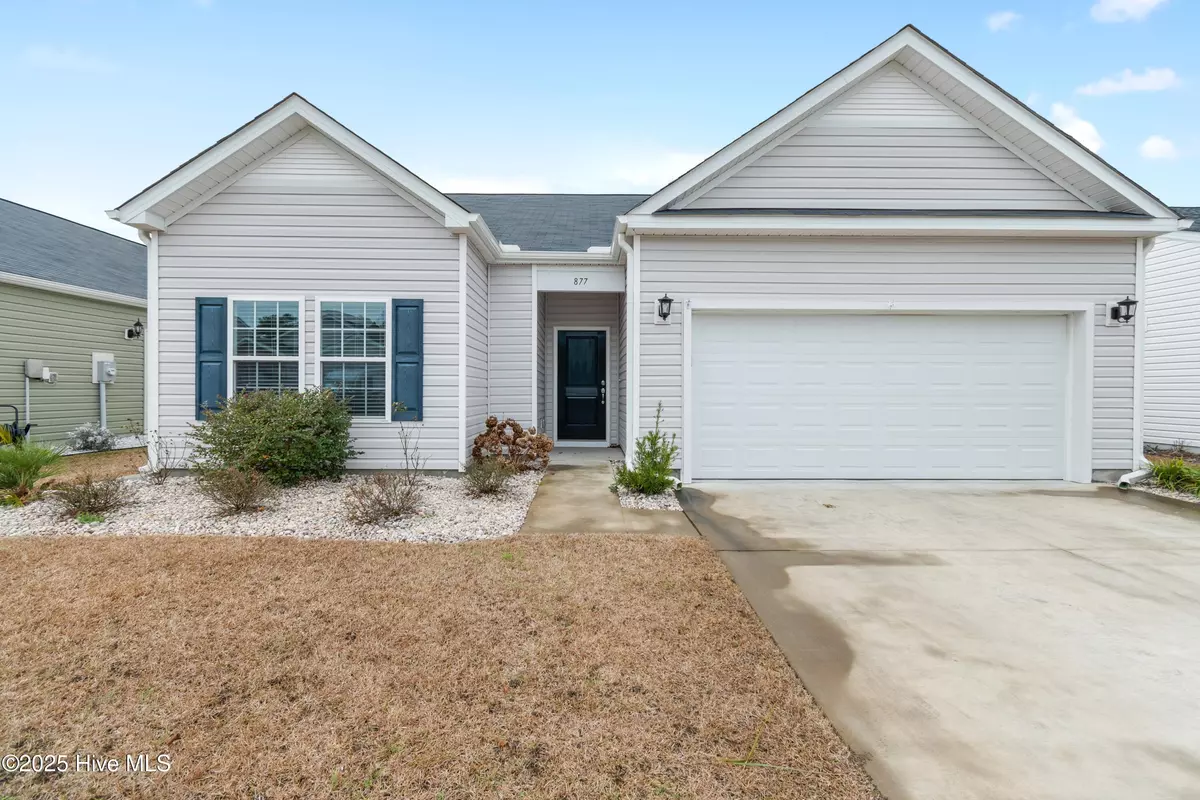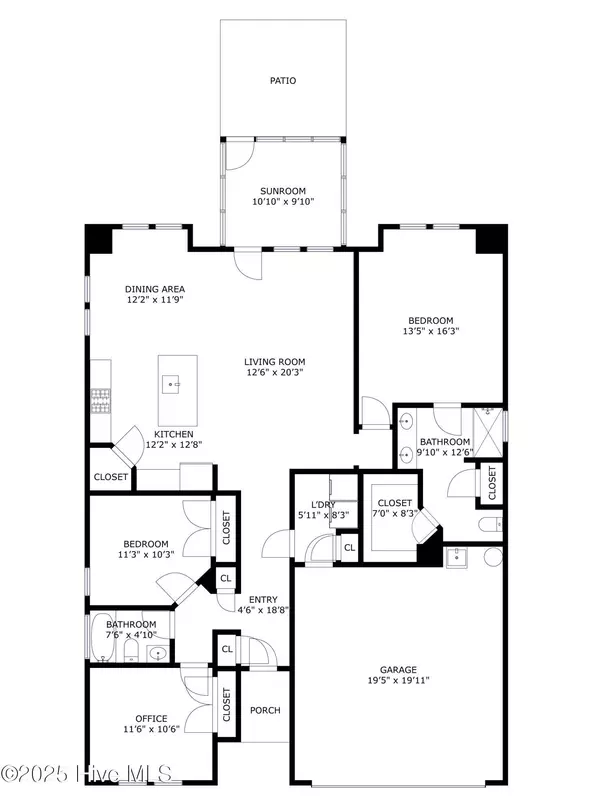877 Bourne DR Ocean Isle Beach, NC 28469
3 Beds
2 Baths
1,552 SqFt
UPDATED:
01/08/2025 06:19 PM
Key Details
Property Type Single Family Home
Sub Type Single Family Residence
Listing Status Active
Purchase Type For Sale
Square Footage 1,552 sqft
Price per Sqft $241
Subdivision Chatham Glenn
MLS Listing ID 100482523
Style Wood Frame
Bedrooms 3
Full Baths 2
HOA Fees $1,440
HOA Y/N Yes
Originating Board Hive MLS
Year Built 2021
Annual Tax Amount $1,220
Lot Size 6,360 Sqft
Acres 0.15
Lot Dimensions 53 x 120 x 53 x 120
Property Description
Location
State NC
County Brunswick
Community Chatham Glenn
Zoning Co-Cld
Direction Enter Chatham Glenn onto Bourne Drive from Old Georgetown Road. Follow Bourne Drive down toward end near cul-de-sac and home will be on the left side.
Location Details Mainland
Rooms
Basement None
Primary Bedroom Level Primary Living Area
Interior
Interior Features Kitchen Island, Master Downstairs, Pantry, Walk-in Shower
Heating Heat Pump, Electric
Cooling Central Air
Flooring LVT/LVP, Carpet, Tile
Fireplaces Type None
Fireplace No
Window Features Blinds
Appliance Washer, Stove/Oven - Electric, Refrigerator, Microwave - Built-In, Dryer, Disposal, Dishwasher
Laundry Inside
Exterior
Exterior Feature Irrigation System
Parking Features Attached, Garage Door Opener, Off Street, Paved
Garage Spaces 2.0
Pool None
Waterfront Description None
Roof Type Architectural Shingle
Accessibility None
Porch Covered, Enclosed, Porch, Screened
Building
Story 1
Entry Level One
Foundation Slab
Sewer Municipal Sewer
Water Municipal Water
Structure Type Irrigation System
New Construction No
Schools
Elementary Schools Jessie Mae Monroe Elementary
Middle Schools Shallotte Middle
High Schools West Brunswick
Others
Tax ID 227ne007
Acceptable Financing Cash, Conventional
Listing Terms Cash, Conventional
Special Listing Condition Estate Sale






