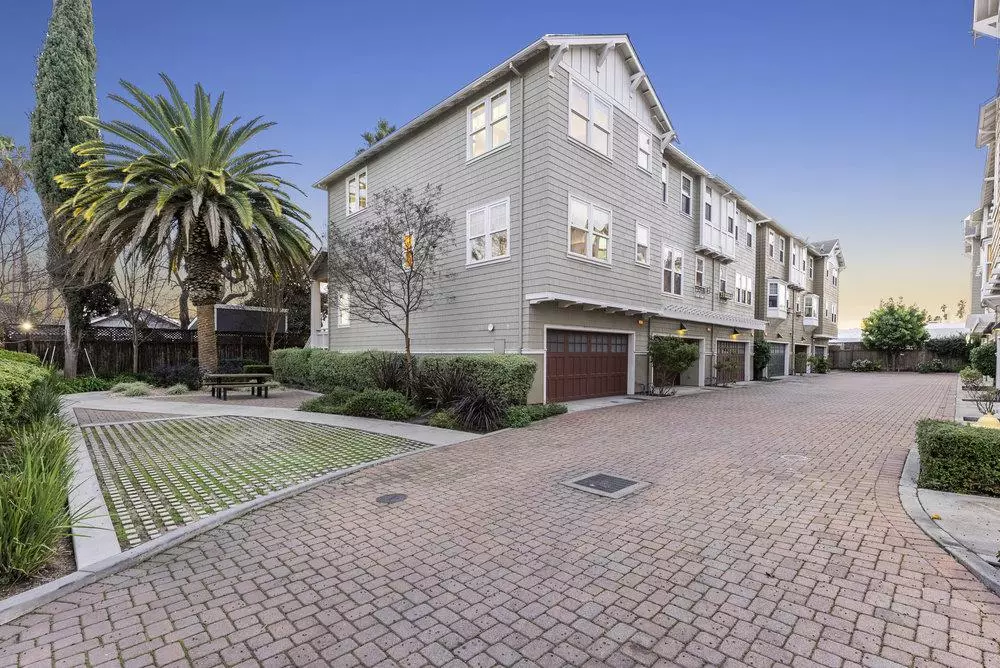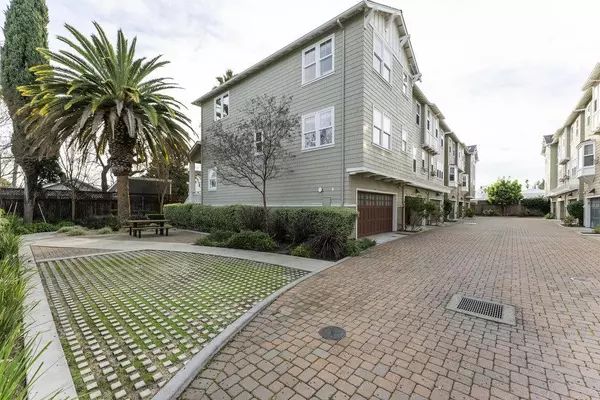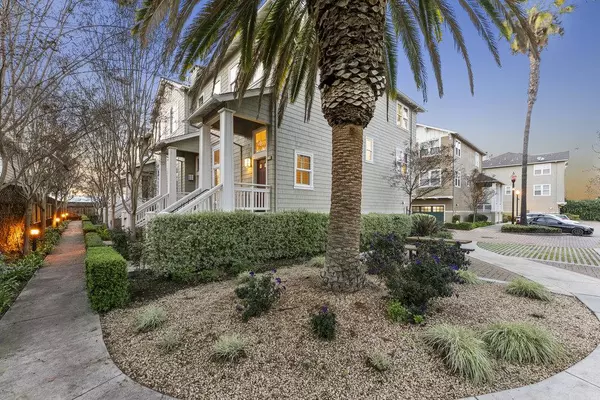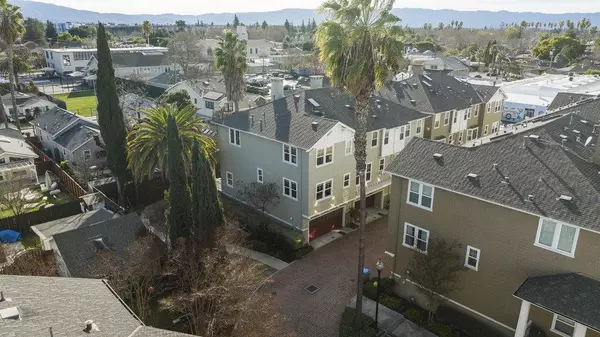1028 Keeble CT San Jose, CA 95126
2 Beds
2.5 Baths
1,678 SqFt
UPDATED:
01/09/2025 06:36 AM
Key Details
Property Type Townhouse
Sub Type Townhouse
Listing Status Active
Purchase Type For Sale
Square Footage 1,678 sqft
Price per Sqft $708
MLS Listing ID ML81987668
Bedrooms 2
Full Baths 2
Half Baths 1
HOA Fees $450/mo
HOA Y/N 1
Year Built 2002
Property Description
Location
State CA
County Santa Clara
Area Central San Jose
Building/Complex Name Keeble Place
Zoning R1
Rooms
Family Room Separate Family Room
Other Rooms Storage
Dining Room Formal Dining Room
Kitchen Cooktop - Gas, Countertop - Tile, Dishwasher, Hood Over Range, Microwave, Oven Range - Electric, Refrigerator
Interior
Heating Central Forced Air
Cooling Central AC
Flooring Carpet, Hardwood
Fireplaces Type Gas Burning, Living Room
Laundry Upper Floor, Washer / Dryer
Exterior
Parking Features Attached Garage, Guest / Visitor Parking
Garage Spaces 2.0
Utilities Available Public Utilities
Roof Type Composition
Building
Story 2
Foundation Concrete Slab
Sewer Sewer - Public
Water Public
Level or Stories 2
Others
HOA Fee Include Common Area Electricity,Exterior Painting,Fencing,Garbage,Insurance - Hazard ,Insurance - Liability ,Landscaping / Gardening,Maintenance - Common Area,Maintenance - Exterior,Management Fee,Reserves,Roof
Restrictions Parking Restrictions,Pets - Allowed
Tax ID 261-55-015
Miscellaneous High Ceiling ,Walk-in Closet
Horse Property No
Special Listing Condition Not Applicable






