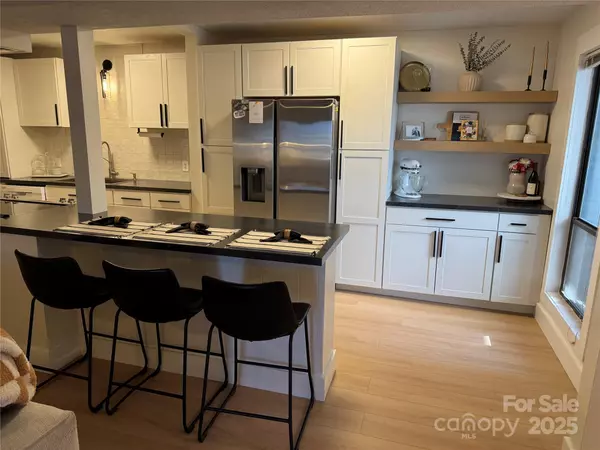4924 Sardis RD ##E Charlotte, NC 28270
2 Beds
2 Baths
1,048 SqFt
UPDATED:
01/09/2025 09:41 PM
Key Details
Property Type Condo
Sub Type Condominium
Listing Status Coming Soon
Purchase Type For Sale
Square Footage 1,048 sqft
Price per Sqft $234
Subdivision Essex
MLS Listing ID 4212364
Bedrooms 2
Full Baths 2
HOA Fees $414/mo
HOA Y/N 1
Abv Grd Liv Area 1,048
Year Built 1978
Property Description
Perfectly situated within walking distance to shopping, dining, and just 2.5 miles from SouthPark Mall, with easy access to uptown, this home offers both convenience and modern style. The sellers have spared no expense in renovations, with an updated kitchen and bathrooms, new fixtures, flooring, paint, trim, baseboards and more. New water heater in 2022. The spacious primary bedroom features a walk-in closet, while the second bedroom offers dual closets with a custom closet system and a desk niche for added versatility. This condo boasts thoughtful touches and contemporary upgrades throughout. Relax on the private patio and take advantage of the additional storage unit. Recent community improvements include new roofs, deck/railing repairs, with more updates on the way. The community pool and pool house are just a short walk away.
A true gem—don't wait, come see your new home today!
Location
State NC
County Mecklenburg
Zoning R12MF
Rooms
Main Level Bedrooms 2
Main Level Primary Bedroom
Main Level Kitchen
Main Level Living Room
Main Level Bedroom(s)
Main Level Laundry
Interior
Interior Features Breakfast Bar, Built-in Features, Cable Prewire, Split Bedroom, Storage, Walk-In Closet(s)
Heating Heat Pump
Cooling Central Air
Flooring Vinyl
Fireplace false
Appliance Convection Oven, Dishwasher, Electric Range, Electric Water Heater, Exhaust Fan, Microwave, Plumbed For Ice Maker, Self Cleaning Oven, Washer/Dryer
Exterior
Exterior Feature Lawn Maintenance, Storage
Community Features Clubhouse, Outdoor Pool
Garage false
Building
Dwelling Type Site Built
Foundation Slab
Sewer Public Sewer
Water City
Level or Stories Two
Structure Type Wood
New Construction false
Schools
Elementary Schools Lansdowne
Middle Schools Mcclintock
High Schools East Mecklenburg
Others
HOA Name Associa Carolinas
Senior Community false
Restrictions Architectural Review
Acceptable Financing Cash, Conventional
Listing Terms Cash, Conventional
Special Listing Condition None





