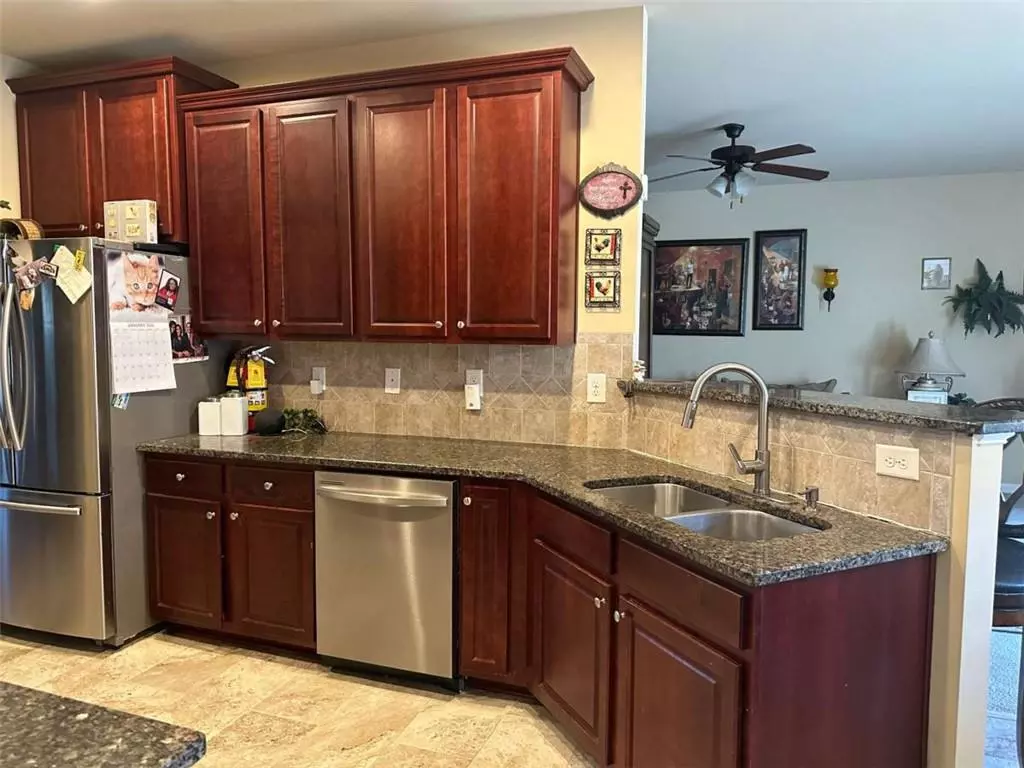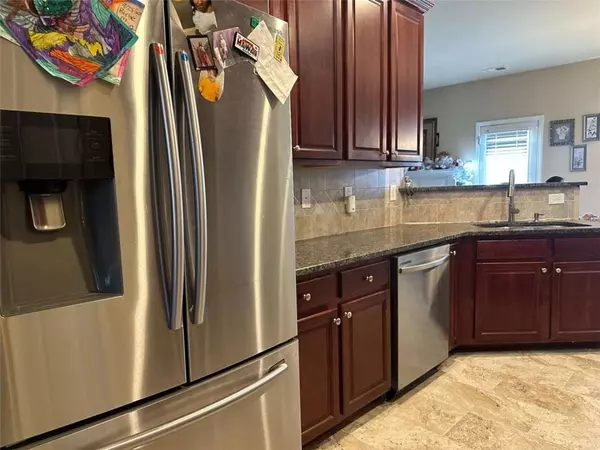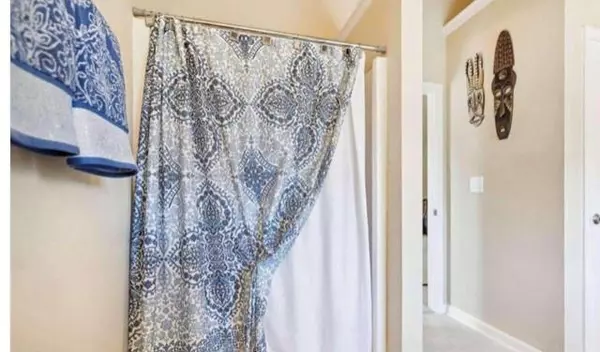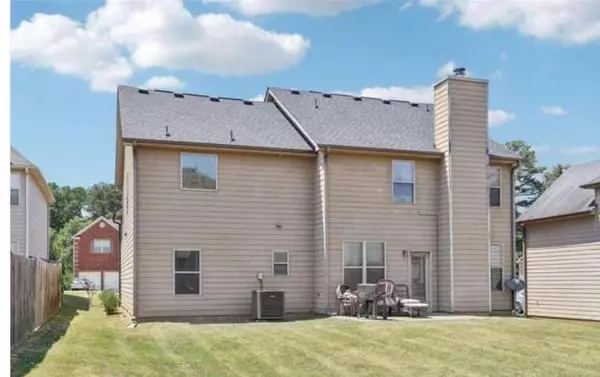709 Chapman ST Jonesboro, GA 30238
5 Beds
3 Baths
8,886 Sqft Lot
OPEN HOUSE
Sun Feb 23, 12:00pm - 3:00pm
UPDATED:
02/17/2025 05:43 PM
Key Details
Property Type Single Family Home
Sub Type Single Family Residence
Listing Status Active
Purchase Type For Sale
Subdivision The Overlook At Campcreek
MLS Listing ID 7507062
Style A-Frame
Bedrooms 5
Full Baths 3
Construction Status Resale
HOA Fees $175
HOA Y/N Yes
Originating Board First Multiple Listing Service
Year Built 2011
Annual Tax Amount $4,405
Tax Year 2023
Lot Size 8,886 Sqft
Acres 0.204
Property Sub-Type Single Family Residence
Property Description
Upon entering, you're welcomed by an open floor plan featuring a sophisticated dining area bathed in natural light. The coffered ceiling adds a touch of luxury—perfect for family gatherings and memorable meals. The spacious living area, complete with a cozy fireplace, overlooks the breakfast nook and is adjacent to the well-appointed kitchen. The kitchen features stained cabinetry, ample granite counter space, and a breakfast bar—ideal for both meal preparation and casual dining.
The main floor also includes a versatile bedroom, perfect for a guest suite, home office, or any other purpose to suit your needs.
Upstairs, the expansive primary suite boasts vaulted ceilings, a private sitting room, and a luxurious en-suite bathroom. The bathroom is designed with a custom his-and-hers vanity, a separate soaking tub, and a walk-in shower for the ultimate relaxation. The additional bedrooms are also generously sized, each with vaulted ceilings, and share a well-appointed bathroom with a tub-shower combination.
Step outside to the large, fenced backyard—perfect for entertaining, gardening, or any outdoor activities you envision.
Experience the perfect blend of comfort and style in this exceptional home. Don't miss the opportunity to make it yours!
For more details or to schedule a private tour, contact us today.
Location
State GA
County Clayton
Lake Name None
Rooms
Bedroom Description None
Other Rooms None
Basement None
Main Level Bedrooms 1
Dining Room Dining L
Interior
Interior Features Disappearing Attic Stairs, Double Vanity, Walk-In Closet(s)
Heating Central, Electric
Cooling Central Air
Flooring Carpet, Ceramic Tile
Fireplaces Number 1
Fireplaces Type Electric
Window Features None
Appliance Dishwasher
Laundry Laundry Closet, Laundry Room
Exterior
Exterior Feature None
Parking Features Garage
Garage Spaces 2.0
Fence Fenced
Pool None
Community Features Homeowners Assoc
Utilities Available Electricity Available
Waterfront Description None
View Other
Roof Type Composition
Street Surface None
Accessibility None
Handicap Access None
Porch Patio
Private Pool false
Building
Lot Description Back Yard
Story Two
Foundation None
Sewer Public Sewer
Water Public
Architectural Style A-Frame
Level or Stories Two
Structure Type Brick,Cedar,Wood Siding
New Construction No
Construction Status Resale
Schools
Elementary Schools Kemp - Clayton
Middle Schools Mundys Mill
High Schools Mundys Mill
Others
Senior Community no
Restrictions false
Tax ID 05234C A055
Ownership Fee Simple
Financing no
Special Listing Condition None






