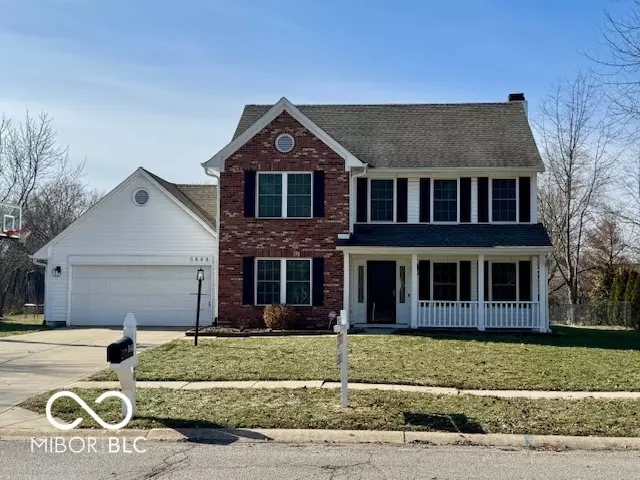5848 Oakcrest DR Indianapolis, IN 46237
3 Beds
3 Baths
2,028 SqFt
OPEN HOUSE
Sun Feb 16, 2:00pm - 4:00pm
UPDATED:
02/05/2025 09:25 PM
Key Details
Property Type Single Family Home
Sub Type Single Family Residence
Listing Status Active
Purchase Type For Sale
Square Footage 2,028 sqft
Price per Sqft $177
Subdivision Spring Oaks
MLS Listing ID 22016203
Bedrooms 3
Full Baths 2
Half Baths 1
HOA Fees $206/ann
HOA Y/N Yes
Year Built 1995
Tax Year 2023
Lot Size 0.340 Acres
Acres 0.34
Property Description
Location
State IN
County Marion
Interior
Interior Features Attic Access, Attic Pull Down Stairs, Built In Book Shelves, Entrance Foyer, Hi-Speed Internet Availbl, Eat-in Kitchen, Pantry, Walk-in Closet(s), Windows Vinyl
Heating Electric
Cooling Central Electric
Fireplaces Number 1
Fireplaces Type Woodburning Fireplce
Fireplace Y
Appliance Electric Cooktop, Dishwasher, Dryer, Electric Water Heater, Disposal, MicroHood, Microwave, Electric Oven, Refrigerator, Washer, Water Softener Owned
Exterior
Exterior Feature Barn Mini
Garage Spaces 2.0
Utilities Available Cable Available, Electricity Connected, Sewer Connected, Water Connected
View Y/N false
Building
Story Two
Foundation Slab
Water Municipal/City
Architectural Style TraditonalAmerican
Structure Type Vinyl With Brick
New Construction false
Schools
Middle Schools Franklin Central Junior High
High Schools Franklin Central High School
School District Franklin Township Com Sch Corp
Others
HOA Fee Include Association Home Owners,Entrance Common,Maintenance Grounds,Nature Area,Snow Removal
Ownership Mandatory Fee
Virtual Tour https://www.tourfactory.com/idxr3185970






