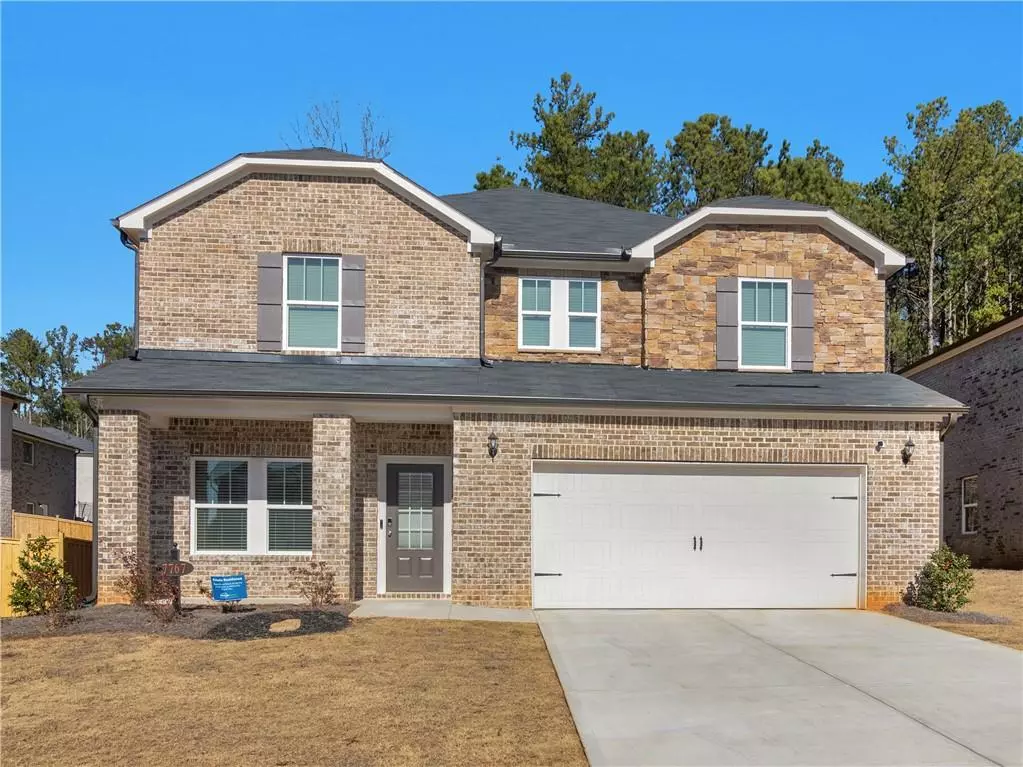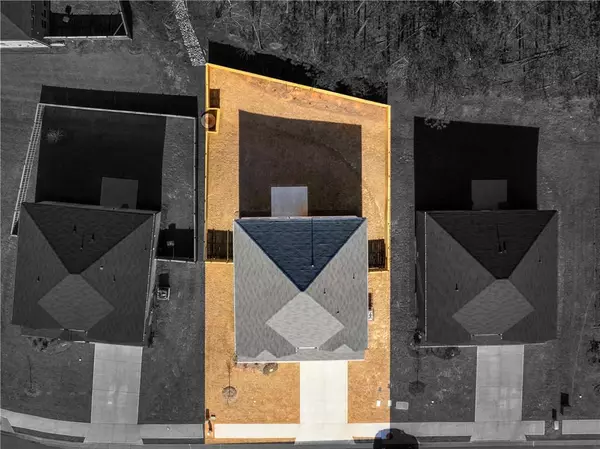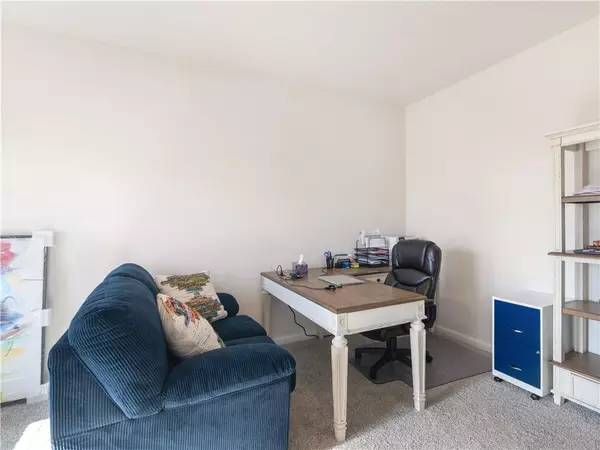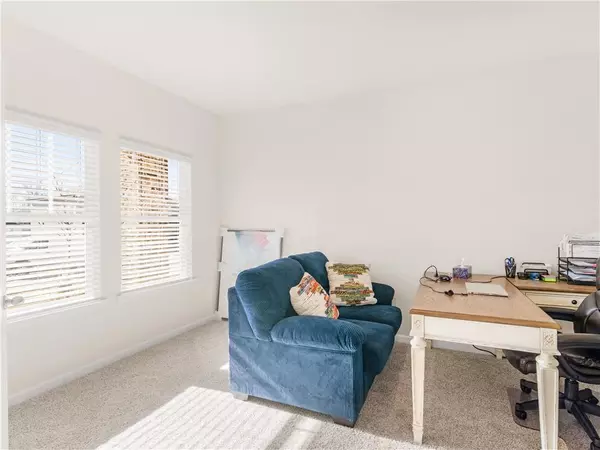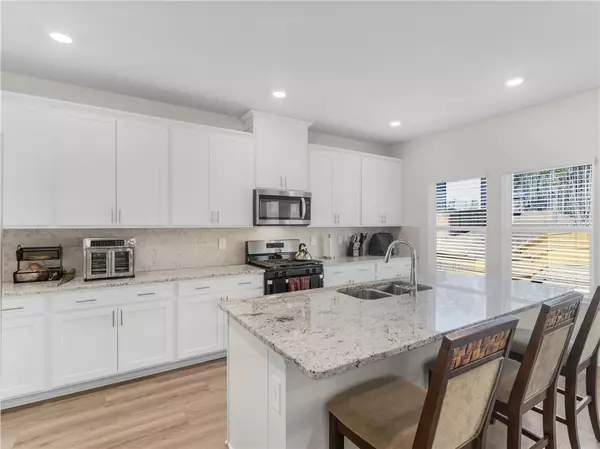7767 Richmond TRL Fairburn, GA 30213
4 Beds
2.5 Baths
2,479 SqFt
UPDATED:
01/11/2025 01:05 PM
Key Details
Property Type Single Family Home
Sub Type Single Family Residence
Listing Status Active
Purchase Type For Sale
Square Footage 2,479 sqft
Price per Sqft $170
Subdivision Creekside At Oxford Park
MLS Listing ID 7507327
Style Mid-Century Modern,Modern,Other
Bedrooms 4
Full Baths 2
Half Baths 1
Construction Status Resale
HOA Fees $800
HOA Y/N Yes
Originating Board First Multiple Listing Service
Year Built 2024
Annual Tax Amount $5,043
Tax Year 2024
Lot Size 6,446 Sqft
Acres 0.148
Property Description
Location
State GA
County Fulton
Lake Name None
Rooms
Bedroom Description Other
Other Rooms Other
Basement None
Dining Room Open Concept, Other
Interior
Interior Features Double Vanity, Other, Walk-In Closet(s)
Heating Central, Other
Cooling Ceiling Fan(s), Central Air, Electric, Gas, Other
Flooring Carpet, Laminate, Other
Fireplaces Number 1
Fireplaces Type Family Room, Other Room
Window Features Double Pane Windows,Insulated Windows
Appliance Dishwasher, Disposal, Microwave, Other, Refrigerator
Laundry In Hall, Laundry Room, Other
Exterior
Exterior Feature Other
Parking Features Garage
Garage Spaces 2.0
Fence Fenced
Pool None
Community Features Clubhouse, Homeowners Assoc, Pool
Utilities Available Cable Available, Electricity Available, Other, Underground Utilities, Water Available
Waterfront Description None
View Other
Roof Type Composition,Other
Street Surface Other
Accessibility None
Handicap Access None
Porch Patio
Private Pool false
Building
Lot Description Level, Other
Story Two
Foundation Slab
Sewer Public Sewer
Water Public
Architectural Style Mid-Century Modern, Modern, Other
Level or Stories Two
Structure Type Brick 3 Sides,Other,Vinyl Siding
New Construction No
Construction Status Resale
Schools
Elementary Schools E.C. West
Middle Schools Bear Creek - Fulton
High Schools Creekside
Others
HOA Fee Include Maintenance Grounds
Senior Community no
Restrictions false
Tax ID 07 180001193650
Ownership Fee Simple
Financing no
Special Listing Condition None


