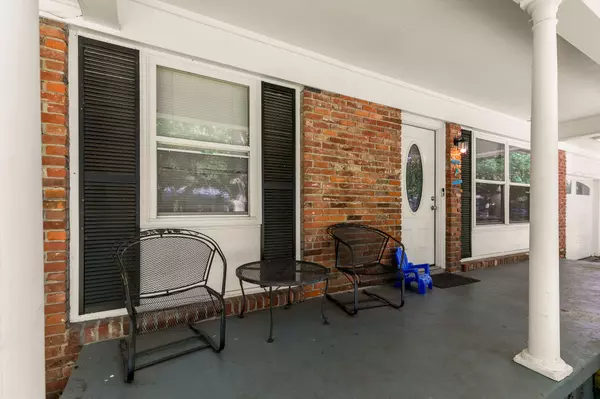2517 S Nettleton AVE Springfield, MO 65807
3 Beds
2 Baths
1,040 SqFt
UPDATED:
01/27/2025 09:26 PM
Key Details
Property Type Single Family Home
Sub Type Single Family Residence
Listing Status Active
Purchase Type For Sale
Square Footage 1,040 sqft
Price per Sqft $187
Subdivision Meadowbrook Manor
MLS Listing ID SOM60284854
Style Traditional,One Story
Bedrooms 3
Full Baths 2
Construction Status No
Total Fin. Sqft 1040
Originating Board somo
Rental Info No
Year Built 1965
Annual Tax Amount $939
Tax Year 2024
Lot Size 9,147 Sqft
Acres 0.21
Lot Dimensions 68X135
Property Description
Location
State MO
County Greene
Area 1040
Direction From Kansas Expwy, east on Broadmoor, south on Crestview, east on Woodland, south on Nettleton to home on right
Rooms
Other Rooms Mud Room
Dining Room Kitchen/Dining Combo
Interior
Interior Features Security System, W/D Hookup, Smoke Detector(s), Alarm System, Solid Surface Counters, Walk-in Shower, High Speed Internet, Carbon Monoxide Detector(s), Cable Available
Heating Forced Air, Central
Cooling Central Air, Ceiling Fan(s)
Flooring Carpet, Vinyl, Tile
Fireplace No
Appliance Dishwasher, Gas Water Heater, Free-Standing Electric Oven, Exhaust Fan, Disposal
Heat Source Forced Air, Central
Laundry Main Floor
Exterior
Exterior Feature Rain Gutters
Parking Features Driveway, Garage Faces Front
Garage Spaces 1.0
Carport Spaces 1
Fence Chain Link
Waterfront Description None
Roof Type Composition
Street Surface Asphalt,Concrete
Accessibility Accessible Approach with Ramp
Garage Yes
Building
Lot Description Landscaping, Trees, Level
Story 1
Foundation Crawl Space
Sewer Public Sewer
Water City
Architectural Style Traditional, One Story
Structure Type Brick,Vinyl Siding
Construction Status No
Schools
Elementary Schools Sgf-Mark Twain
Middle Schools Sgf-Jarrett
High Schools Sgf-Parkview
Others
Association Rules None
Acceptable Financing Cash, VA, FHA, Conventional
Listing Terms Cash, VA, FHA, Conventional





