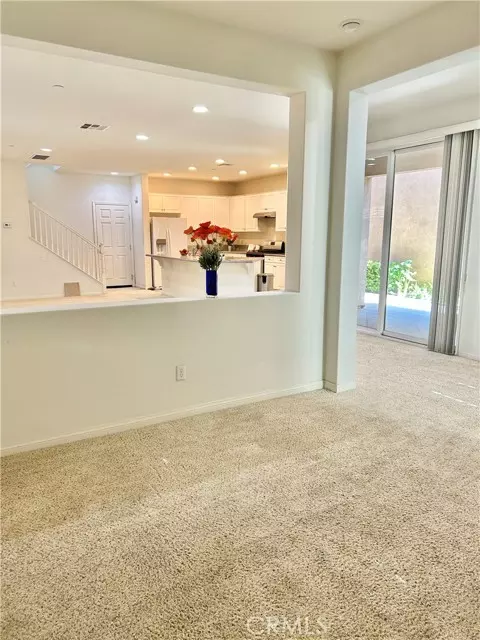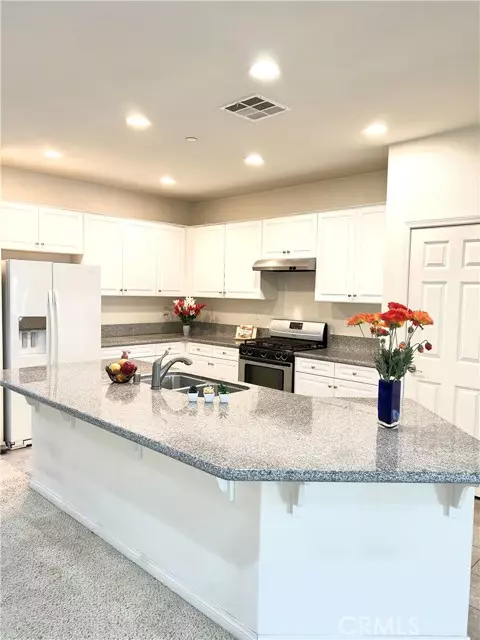14544 Serenade Drive Eastvale, CA 92880
3 Beds
3 Baths
2,325 SqFt
UPDATED:
02/09/2025 12:15 PM
Key Details
Property Type Single Family Home
Sub Type Detached
Listing Status Active
Purchase Type For Sale
Square Footage 2,325 sqft
Price per Sqft $352
MLS Listing ID PF25006961
Style Detached
Bedrooms 3
Full Baths 2
Half Baths 1
HOA Fees $240/mo
HOA Y/N Yes
Year Built 2013
Lot Size 2,614 Sqft
Acres 0.06
Property Description
Welcome to this charming, low-maintenance two-story courtyard-style home in the safe and gated community of The Enclave! This super clean home is move-in ready, and the beautiful property provides the perfect blend of comfort and convenience. As you step inside, you will be greeted by an open office and living area, creating a bright and inviting atmosphere. Continue into the kitchen, which features easy-care Euro cabinets, quality granite, and cultured marble countertops. The spacious kitchen, with built-in appliances, is ideal for family gatherings and special events. This home features three well-sized bedrooms, offering cozy retreats for rest and relaxation, along with two full-sized bathrooms and one guest bathroom, all with modern finishes. A dedicated home office space downstairs makes this home even more attractive. As you walk up the stairs, a large loft awaits you and can be used as a media room or converted into a fourth bedroom. The master suite includes a walk-in closet, his-and-her sinks, and a bathtub, which are high-end luxury features. This home is also 100% Energy Star-rated and comes with solar panels, offering monthly savings. Residents of this community can enjoy resort-style living, with a junior Olympic-sized swimming pool, parks, a clubhouse, dog park, rec center, outdoor fireplaces, a picnic/barbecue area, a basketball court, and playgrounds. The home is very conveniently located near shopping centers, schools, and freeways. Dont miss this great opportunity!
Location
State CA
County Riverside
Area Riv Cty-Corona (92880)
Zoning SP ZONE
Interior
Cooling Central Forced Air
Flooring Carpet
Equipment Dishwasher, Disposal, Dryer, Refrigerator, Solar Panels, Gas Oven, Gas Range
Appliance Dishwasher, Disposal, Dryer, Refrigerator, Solar Panels, Gas Oven, Gas Range
Exterior
Parking Features Garage - Single Door
Garage Spaces 2.0
Pool Community/Common
Roof Type Tile/Clay
Total Parking Spaces 2
Building
Story 2
Lot Size Range 1-3999 SF
Sewer Public Sewer
Water Public
Level or Stories 2 Story
Others
Monthly Total Fees $426
Miscellaneous Suburban
Acceptable Financing Cash, Conventional, FHA, Lease Option, Seller May Carry, VA
Listing Terms Cash, Conventional, FHA, Lease Option, Seller May Carry, VA
Special Listing Condition Standard





