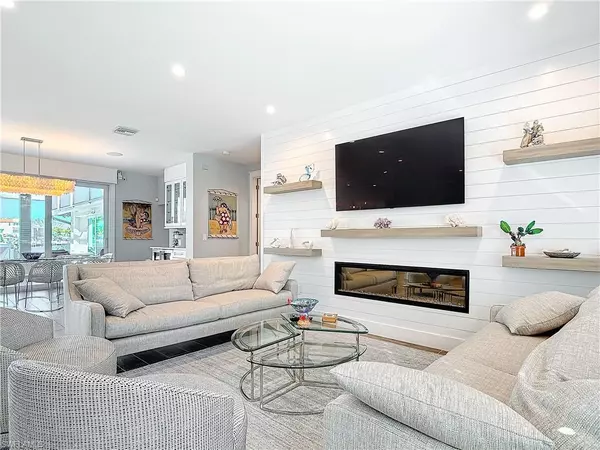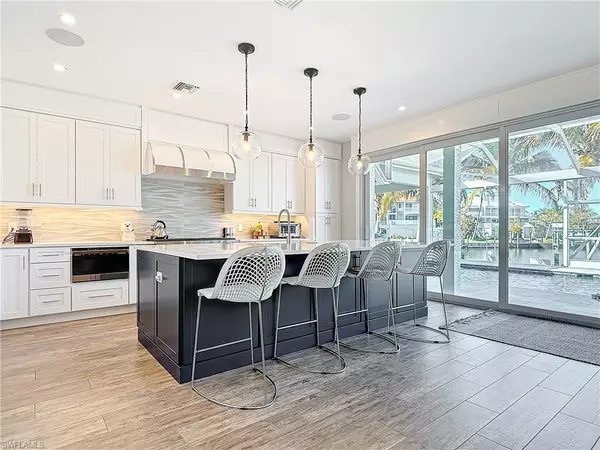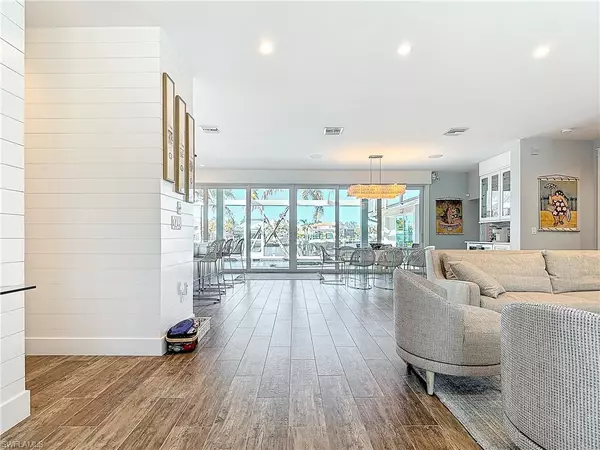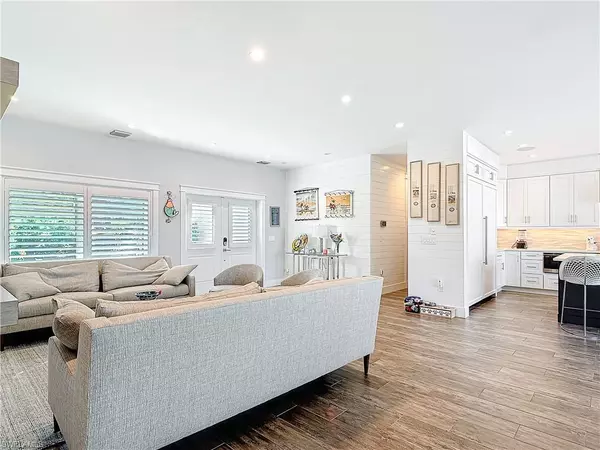750 Periwinkle WAY Sanibel, FL 33957
5 Beds
4 Baths
3,574 SqFt
UPDATED:
01/12/2025 02:54 AM
Key Details
Property Type Single Family Home
Sub Type 2 Story,Single Family Residence
Listing Status Active
Purchase Type For Sale
Square Footage 3,574 sqft
Price per Sqft $1,063
Subdivision Shell Harbor
MLS Listing ID 225004230
Bedrooms 5
Full Baths 4
HOA Y/N No
Originating Board Florida Gulf Coast
Year Built 1975
Annual Tax Amount $14,876
Tax Year 2023
Lot Size 0.373 Acres
Acres 0.373
Property Description
Expansive Living Spaces: Enjoy an open-concept floor plan that seamlessly connects the living room, dining area, and gourmet kitchen, all bathed in natural light thanks to large windows and sliding glass doors.
Spacious Bedrooms: Retreat to one of the five generously-sized bedrooms, each thoughtfully designed for relaxation. The primary suite features a luxurious en-suite bathroom and private access to the pool area.
Entertainment Ready: Host gatherings with ease in your outdoor space! The screened-in lanai boasts a sparkling pool, perfect for soaking up the Florida sunshine. The expansive deck provides ample room for lounging and alfresco dining while overlooking the tranquil canal.
Direct Water Access:Take advantage of your own private dock for easy access to boating, fishing, and exploring the scenic waterways of Sanibel. Spend your weekends island hopping or casting a line from your backyard!
Prime Location:Nestled in a quiet neighborhood just moments away from sandy beaches, nature trails, shopping, and dining. Experience the best of island life while enjoying the peace and privacy of your own slice of paradise.
Whether you're looking for a permanent residence, a vacation getaway, or an investment property, this Sanibel pool home is a rare gem! Don't miss your chance to own this exceptional waterfront property. Schedule a showing today and prepare to fall in love with your new home!
Location
State FL
County Lee
Area Shell Harbor
Rooms
Bedroom Description First Floor Bedroom,Master BR Ground,Master BR Sitting Area,Master BR Upstairs,Split Bedrooms,Two Master Suites
Dining Room Dining - Living, Eat-in Kitchen
Kitchen Gas Available, Island
Interior
Interior Features Built-In Cabinets, Closet Cabinets, Custom Mirrors, Fireplace, Laundry Tub, Pull Down Stairs, Smoke Detectors, Walk-In Closet(s), Window Coverings
Heating Central Electric
Flooring Carpet, Tile
Fireplaces Type Outside
Equipment Auto Garage Door, Dishwasher, Disposal, Double Oven, Dryer, Grill - Gas, Microwave, Pot Filler, Refrigerator/Freezer, Self Cleaning Oven, Smoke Detector, Washer, Washer/Dryer Hookup, Wine Cooler
Furnishings Unfurnished
Fireplace Yes
Window Features Window Coverings
Appliance Dishwasher, Disposal, Double Oven, Dryer, Grill - Gas, Microwave, Pot Filler, Refrigerator/Freezer, Self Cleaning Oven, Washer, Wine Cooler
Heat Source Central Electric
Exterior
Exterior Feature Composite Dock, Dock Included, Screened Lanai/Porch, Outdoor Kitchen, Outdoor Shower
Parking Features Driveway Paved, Guest, Attached
Garage Spaces 2.0
Pool Pool/Spa Combo, Below Ground, Custom Upgrades, Equipment Stays, Electric Heat, Salt Water, Screen Enclosure
Amenities Available Beach Access
Waterfront Description Basin,Navigable,Seawall
View Y/N Yes
View Basin, Canal
Roof Type Metal
Street Surface Paved
Porch Deck
Total Parking Spaces 2
Garage Yes
Private Pool Yes
Building
Lot Description Regular
Building Description Concrete Block,Wood Frame,Stucco, DSL/Cable Available
Story 2
Water Assessment Paid, Central
Architectural Style Two Story, Florida, Traditional, Single Family
Level or Stories 2
Structure Type Concrete Block,Wood Frame,Stucco
New Construction No
Schools
Elementary Schools Sanibel School
Middle Schools Sanibel School
High Schools School Choice
Others
Pets Allowed Yes
Senior Community No
Tax ID 20-46-23-T1-00100.0440
Ownership Single Family
Security Features Smoke Detector(s)






