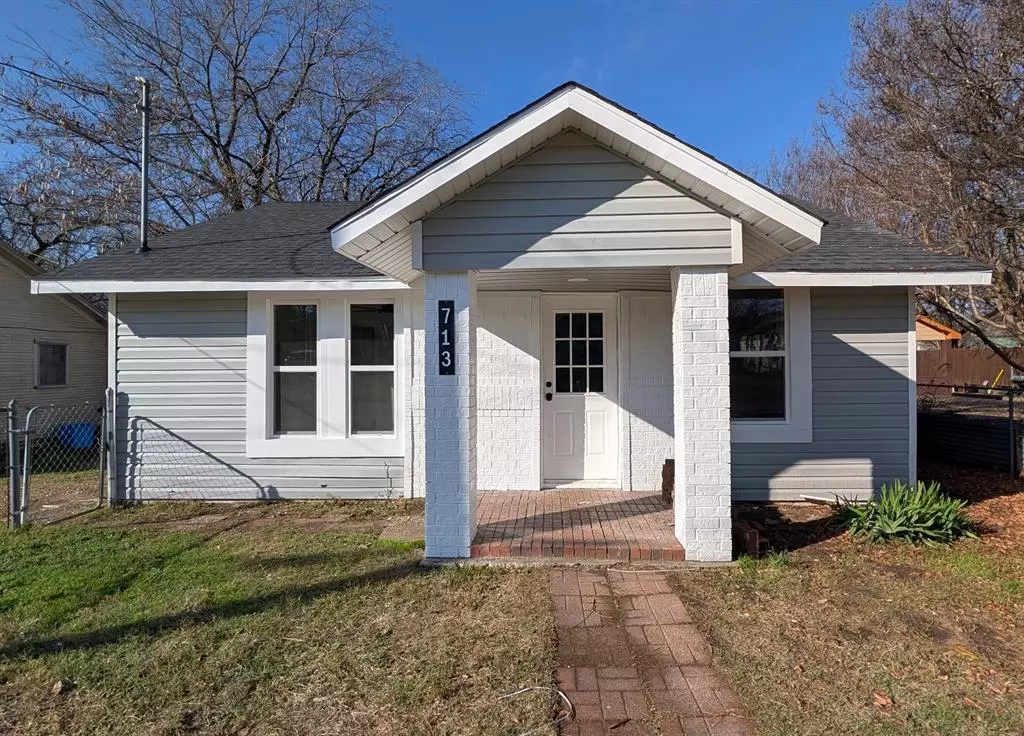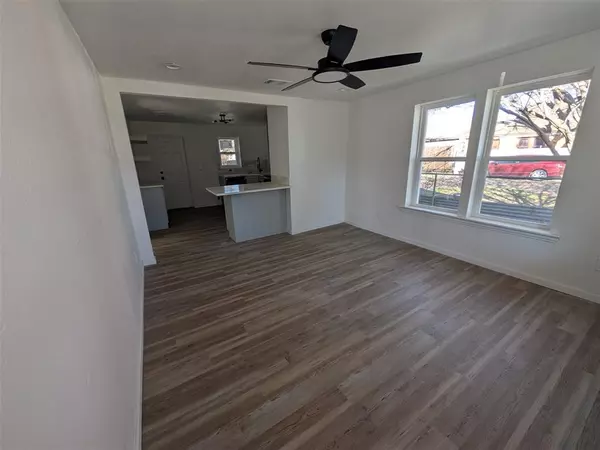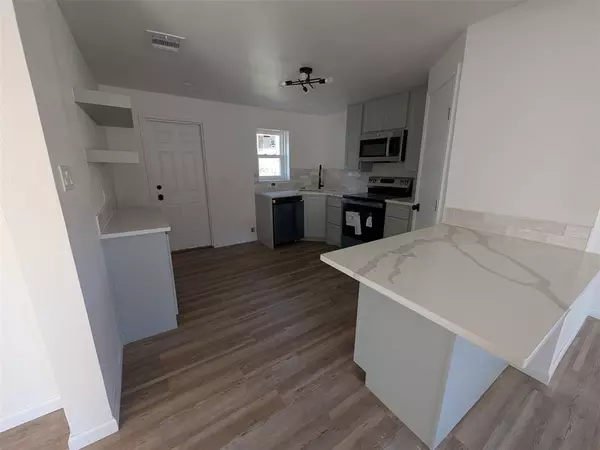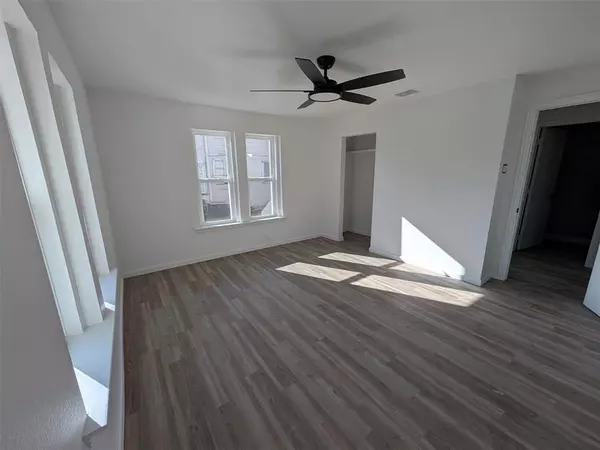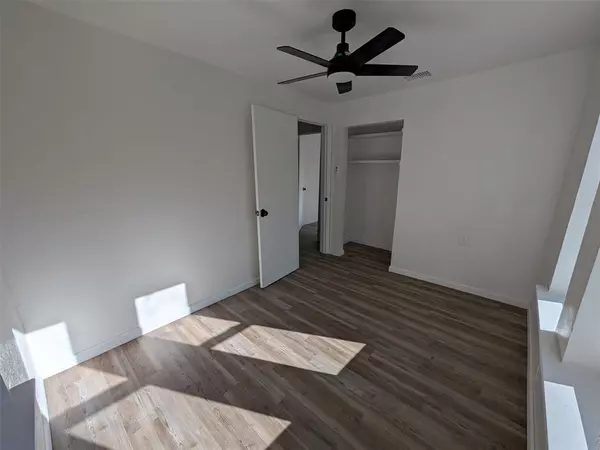713 N Bradshaw Street Denton, TX 76209
2 Beds
1 Bath
784 SqFt
OPEN HOUSE
Sun Jan 19, 11:30am - 2:30pm
UPDATED:
01/16/2025 09:25 PM
Key Details
Property Type Single Family Home
Sub Type Single Family Residence
Listing Status Active
Purchase Type For Sale
Square Footage 784 sqft
Price per Sqft $286
Subdivision College View
MLS Listing ID 20789364
Bedrooms 2
Full Baths 1
HOA Y/N None
Year Built 1940
Annual Tax Amount $1,791
Lot Size 0.284 Acres
Acres 0.284
Property Description
Step into modern comfort with this beautifully updated 2-bedroom, 1-bath gem. Featuring brand-new appliances, sleek finishes, and thoughtful design throughout, this home is move-in ready. Enjoy the perks of a large backyard, perfect for outdoor gatherings, gardening, or relaxing in your private oasis. Conveniently located just half a mile from TWU, this property offers a blend of style and convenience that's hard to beat.
Perfectly positioned just minutes from Texas Woman's University (TWU), The Square, and University Drive, you'll enjoy easy access to shops, restaurants, and all of your daily conveniences.
Location
State TX
County Denton
Direction From I-35W, take Exit 469 toward US-77. Head east on US-77. Continue for about 2 miles, then turn left onto N Bell Avenue. Drive half a mile and turn right onto W Windsor Drive. After a quarter mile, turn left onto N Bradshaw Street. The property at 713 N Bradshaw Street will be on your left.
Rooms
Dining Room 1
Interior
Interior Features Cable TV Available, Eat-in Kitchen, Granite Counters, High Speed Internet Available, Kitchen Island, Open Floorplan, Pantry
Heating Central, Electric, ENERGY STAR Qualified Equipment, ENERGY STAR/ACCA RSI Qualified Installation, Heat Pump
Cooling Ceiling Fan(s), Central Air, Electric, ENERGY STAR Qualified Equipment, Heat Pump
Flooring Tile, Vinyl
Appliance Dishwasher, Disposal, Electric Range, Electric Water Heater, Microwave
Heat Source Central, Electric, ENERGY STAR Qualified Equipment, ENERGY STAR/ACCA RSI Qualified Installation, Heat Pump
Laundry Electric Dryer Hookup, In Kitchen, Stacked W/D Area
Exterior
Garage Spaces 1.0
Utilities Available Cable Available, City Sewer, City Water, Co-op Electric, Electricity Available, Natural Gas Available
Roof Type Composition
Total Parking Spaces 1
Garage Yes
Building
Story One
Foundation Pillar/Post/Pier
Level or Stories One
Structure Type Concrete,Siding
Schools
Elementary Schools Evers Park
Middle Schools Calhoun
High Schools Guyer
School District Denton Isd
Others
Ownership See Taxes
Acceptable Financing 1031 Exchange, Cash, Conventional, FHA, Private Financing Available
Listing Terms 1031 Exchange, Cash, Conventional, FHA, Private Financing Available
Special Listing Condition Agent Related to Owner


