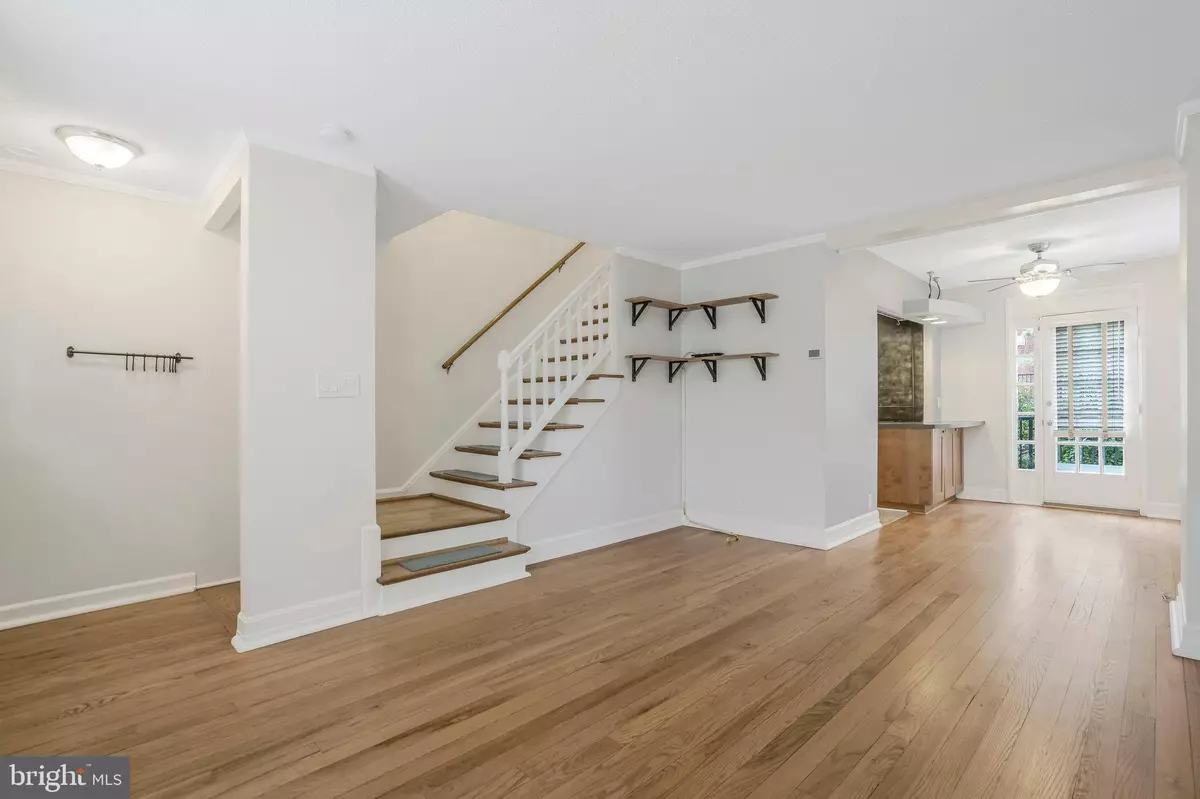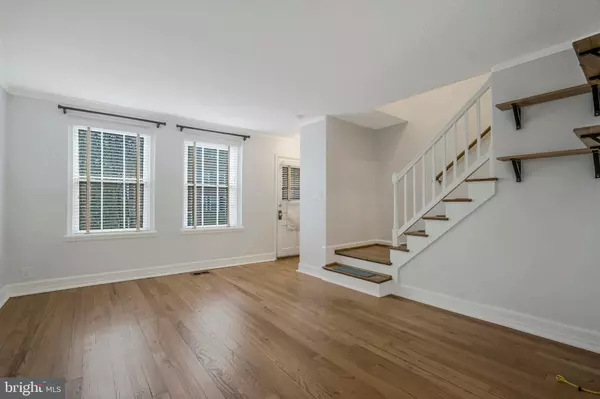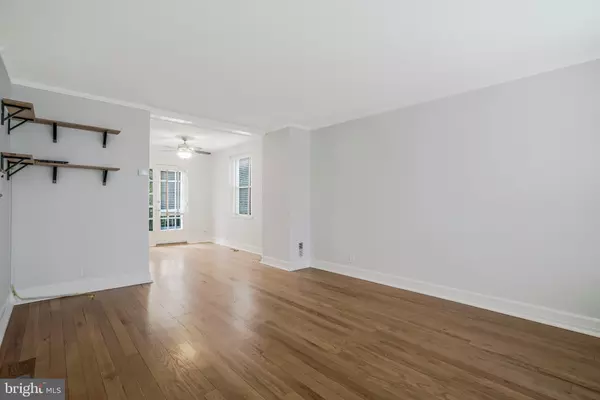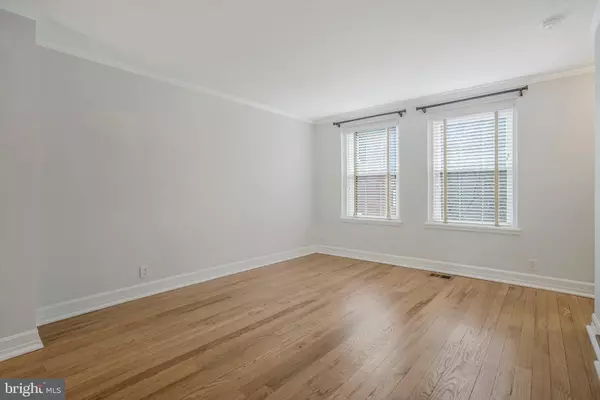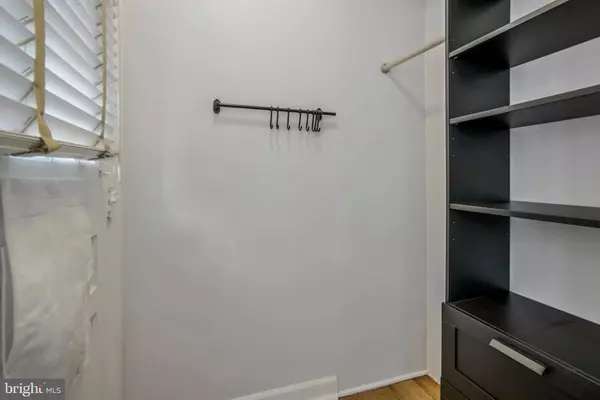4823 27TH RD S Arlington, VA 22206
2 Beds
2 Baths
922 SqFt
UPDATED:
01/14/2025 04:18 PM
Key Details
Property Type Condo
Sub Type Condo/Co-op
Listing Status Active
Purchase Type For Rent
Square Footage 922 sqft
Subdivision Fairlington Villages
MLS Listing ID VAAR2052176
Style Traditional
Bedrooms 2
Full Baths 2
Condo Fees $405/mo
HOA Y/N N
Abv Grd Liv Area 922
Originating Board BRIGHT
Year Built 1944
Property Description
Location
State VA
County Arlington
Zoning RA14-26
Rooms
Basement Other
Main Level Bedrooms 2
Interior
Hot Water Electric
Heating Central, Heat Pump(s)
Cooling Central A/C
Flooring Hardwood, Tile/Brick
Equipment Built-In Microwave, Dishwasher, Disposal, Dryer - Electric, Icemaker, Oven/Range - Electric, Refrigerator, Washer
Fireplace N
Appliance Built-In Microwave, Dishwasher, Disposal, Dryer - Electric, Icemaker, Oven/Range - Electric, Refrigerator, Washer
Heat Source Electric
Exterior
Amenities Available Pool - Outdoor, Tennis Courts
Water Access N
Roof Type Architectural Shingle
Accessibility None
Garage N
Building
Story 3
Unit Features Garden 1 - 4 Floors
Sewer Public Sewer
Water Public
Architectural Style Traditional
Level or Stories 3
Additional Building Above Grade
Structure Type Dry Wall
New Construction N
Schools
High Schools Wakefield
School District Arlington County Public Schools
Others
Pets Allowed Y
HOA Fee Include Common Area Maintenance,Insurance,Lawn Maintenance,Management,Parking Fee,Snow Removal,Pool(s),Trash,Sewer,Water
Senior Community No
Tax ID 29-005-501
Ownership Other
SqFt Source Assessor
Pets Allowed Case by Case Basis


