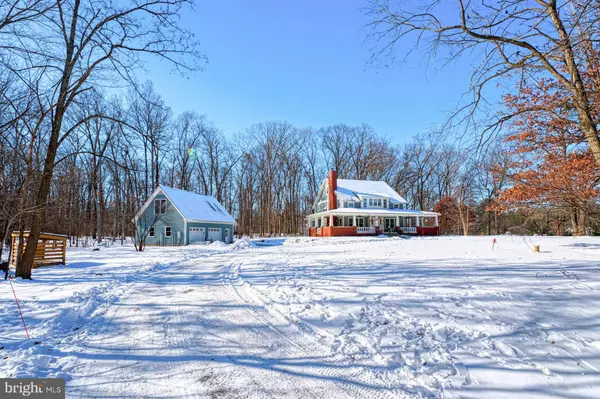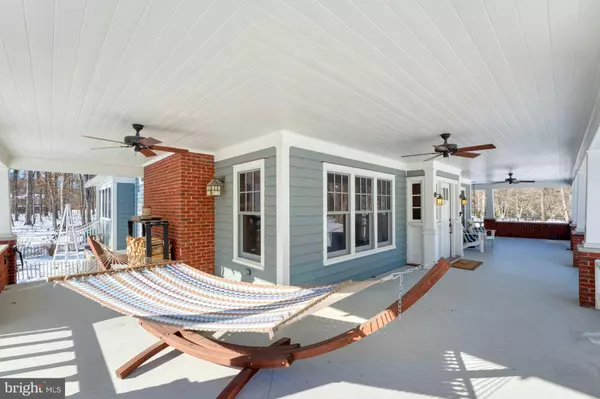36655 N FORK RD Purcellville, VA 20132
3 Beds
3 Baths
4,717 SqFt
OPEN HOUSE
Sat Jan 18, 1:00pm - 3:00pm
UPDATED:
01/18/2025 02:15 AM
Key Details
Property Type Single Family Home
Sub Type Detached
Listing Status Active
Purchase Type For Sale
Square Footage 4,717 sqft
Price per Sqft $356
Subdivision Burnett Division
MLS Listing ID VALO2086180
Style Craftsman
Bedrooms 3
Full Baths 2
Half Baths 1
HOA Y/N N
Abv Grd Liv Area 3,377
Originating Board BRIGHT
Year Built 2015
Annual Tax Amount $11,238
Tax Year 2024
Lot Size 8.430 Acres
Acres 8.43
Property Description
As you step inside, you'll immediately be captivated by the rich cherry paneling, built-ins, and custom cabinetry throughout, complemented by beautiful hardwood flooring. The open floor plan enhances the flow of the home, with the chef's dream kitchen as the true centerpiece. Featuring top-of-the-line appliances and ample honed counter space, this kitchen is perfect for both preparing gourmet meals and entertaining family and friends. Adjacent to the kitchen, the sunroom with heated floors provides a peaceful retreat.
Upstairs, the spacious primary suite is your own private sanctuary. The spa-like bath features heated floors, a luxurious steam shower and multiple transom windows that flood the room with natural light, creating a serene atmosphere.
The expansive outdoor living space includes a 10' wrap-around porch, complete with a swing bed, offering a perfect spot for relaxation. A flagstone patio with hardscaping further enhances the outdoor experience, ideal for gatherings or evenings barbeques.
This property also features a detached 2 car garage with a finished office above, offering additional space for work or hobbies.
For the DIY enthusiast or business owner, the 2,000 sq. ft. heated and air-conditioned shop with a half bath provides endless possibilities and is not to be missed!
Whether you're looking for space to entertain, work, or unwind, this home offers everything you could ever need. X Finity High Speed. Schedule a showing today to see this spectacular property for yourself!
Location
State VA
County Loudoun
Zoning AR1
Rooms
Basement Fully Finished, Walkout Stairs
Interior
Interior Features Attic, Bathroom - Walk-In Shower, Built-Ins, Butlers Pantry, Dining Area, Exposed Beams, Floor Plan - Open, Kitchen - Gourmet, Kitchen - Island, Laundry Chute, Pantry, Primary Bath(s), Skylight(s), Walk-in Closet(s), Water Treat System, Window Treatments, Wood Floors, Ceiling Fan(s), Central Vacuum, Chair Railings, Recessed Lighting, Store/Office, Upgraded Countertops
Hot Water Electric
Heating Forced Air, Heat Pump(s), Programmable Thermostat, Zoned
Cooling Ceiling Fan(s), Central A/C, Heat Pump(s)
Flooring Heated, Wood
Fireplaces Number 1
Fireplaces Type Mantel(s)
Inclusions Basement Freezer
Equipment Built-In Microwave, Dishwasher, Dryer, Exhaust Fan, Refrigerator, Range Hood, Six Burner Stove, Stainless Steel Appliances, Washer, Water Heater, Central Vacuum, Commercial Range, Freezer
Furnishings No
Fireplace Y
Window Features Transom,Skylights
Appliance Built-In Microwave, Dishwasher, Dryer, Exhaust Fan, Refrigerator, Range Hood, Six Burner Stove, Stainless Steel Appliances, Washer, Water Heater, Central Vacuum, Commercial Range, Freezer
Heat Source Electric
Laundry Main Floor
Exterior
Exterior Feature Patio(s), Porch(es), Wrap Around
Parking Features Additional Storage Area, Garage - Front Entry, Garage Door Opener, Oversized, Other
Garage Spaces 16.0
Fence Partially, Other
Utilities Available Propane
Water Access N
View Mountain, Scenic Vista, Trees/Woods
Accessibility None
Porch Patio(s), Porch(es), Wrap Around
Total Parking Spaces 16
Garage Y
Building
Lot Description Additional Lot(s), Landscaping, Private, Subdivision Possible, Trees/Wooded
Story 3
Foundation Other
Sewer On Site Septic
Water Well
Architectural Style Craftsman
Level or Stories 3
Additional Building Above Grade, Below Grade
Structure Type 9'+ Ceilings,Beamed Ceilings,Paneled Walls,Wood Ceilings
New Construction N
Schools
School District Loudoun County Public Schools
Others
Senior Community No
Tax ID 529275862000
Ownership Fee Simple
SqFt Source Estimated
Security Features Exterior Cameras,Surveillance Sys
Special Listing Condition Standard






