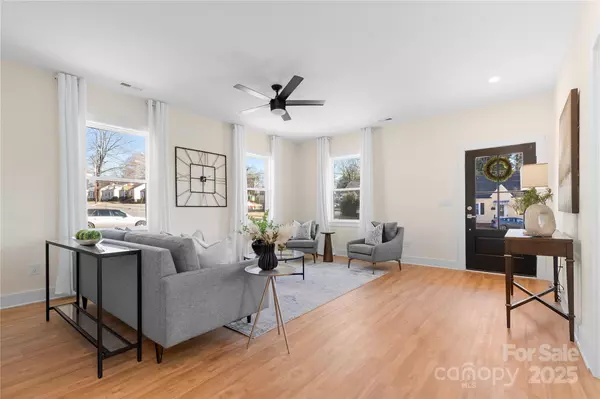1408 Camp Greene ST Charlotte, NC 28208
4 Beds
3 Baths
2,488 SqFt
OPEN HOUSE
Sat Jan 25, 11:00am - 1:00pm
UPDATED:
01/20/2025 06:52 PM
Key Details
Property Type Single Family Home
Sub Type Single Family Residence
Listing Status Active
Purchase Type For Sale
Square Footage 2,488 sqft
Price per Sqft $301
MLS Listing ID 4213371
Bedrooms 4
Full Baths 3
Construction Status Completed
Abv Grd Liv Area 2,488
Year Built 2025
Lot Size 6,969 Sqft
Acres 0.16
Property Description
This breathtaking two-story modern home combines timeless elegance with contemporary comfort. High ceilings and large windows flood the space with natural light, creating a bright and inviting atmosphere. The gourmet kitchen features a sleek gas range, marble backsplash, and premium appliances.
Upstairs, spacious bedrooms and spa-like bathrooms offer ultimate relaxation. Outdoors, the fenced-in backyard provides privacy, a low-maintenance Trex deck, and room for pets or play. The large driveway easily accommodates multiple vehicles.
Located near the historic and vibrant Savona Mills, this home offers easy access to dining at Rhino Market and Noble Smoke, plus breweries like Town Brewing Co. and Legion Brewing West Morehead.
With high-end finishes and thoughtful design, this home perfectly blends modern luxury and practical living. Don't miss your chance to call it yours!
Location
State NC
County Mecklenburg
Zoning N1-C
Rooms
Main Level Bedrooms 1
Upper Level Bathroom-Full
Upper Level Primary Bedroom
Main Level Living Room
Main Level Dining Area
Main Level Kitchen
Main Level Bathroom-Full
Upper Level Bedroom(s)
Upper Level Bathroom-Full
Upper Level Bedroom(s)
Main Level Bedroom(s)
Interior
Heating Central
Cooling Central Air, Gas
Fireplaces Type Electric
Fireplace true
Appliance Dishwasher, Dryer, Exhaust Hood, Gas Range, Refrigerator with Ice Maker, Washer/Dryer
Exterior
Fence Back Yard, Fenced, Privacy
Roof Type Shingle,Metal
Garage false
Building
Dwelling Type Site Built
Foundation Crawl Space
Sewer Public Sewer
Water City
Level or Stories Two
Structure Type Fiber Cement
New Construction true
Construction Status Completed
Schools
Elementary Schools Unspecified
Middle Schools Unspecified
High Schools Unspecified
Others
Senior Community false
Acceptable Financing Cash, Conventional, FHA, VA Loan
Listing Terms Cash, Conventional, FHA, VA Loan
Special Listing Condition None





