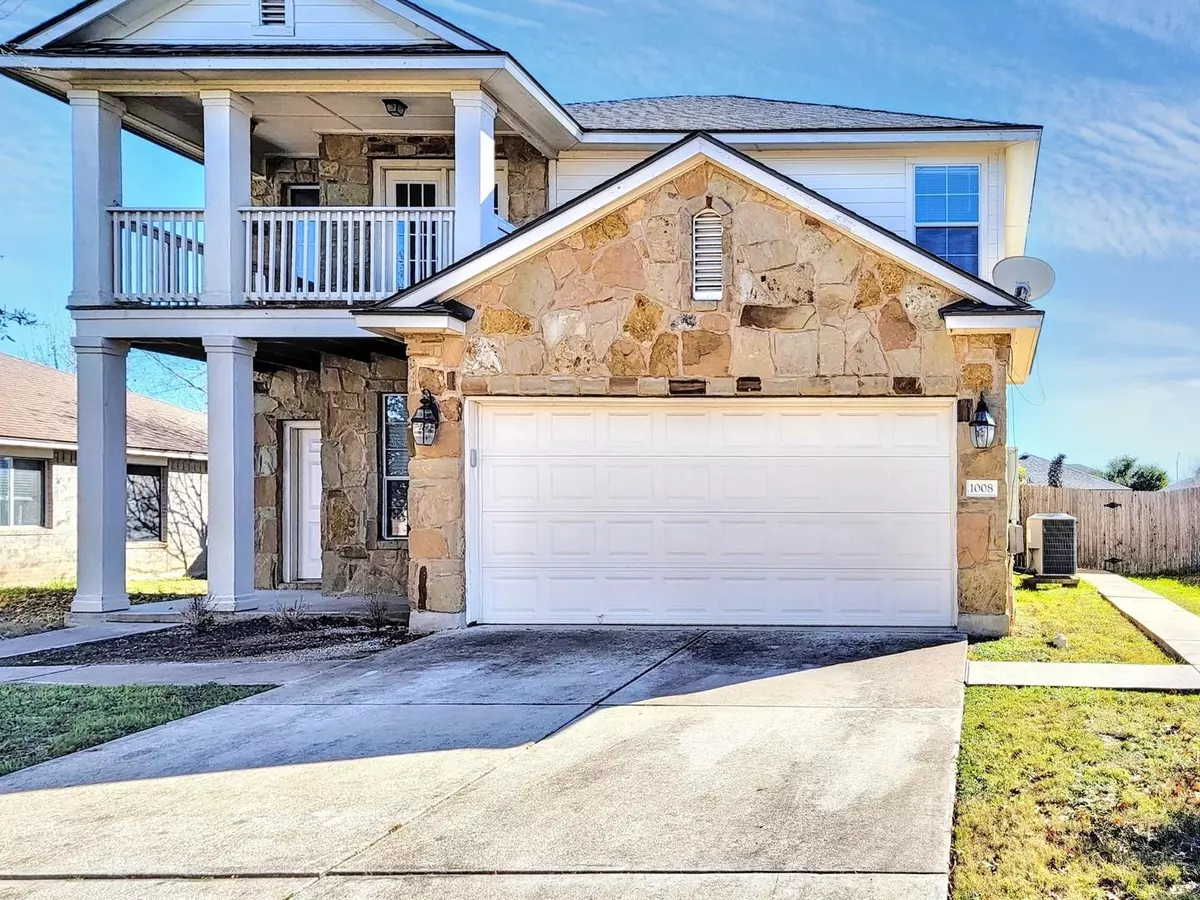1008 Flanagan DR Leander, TX 78641
3 Beds
3 Baths
1,957 SqFt
UPDATED:
01/14/2025 02:30 PM
Key Details
Property Type Single Family Home
Sub Type Single Family Residence
Listing Status Active
Purchase Type For Rent
Square Footage 1,957 sqft
Subdivision Benbrook Ranch Sec 02 Ph 01
MLS Listing ID 9811659
Bedrooms 3
Full Baths 2
Half Baths 1
HOA Y/N No
Originating Board actris
Year Built 2008
Lot Size 6,969 Sqft
Acres 0.16
Property Description
**In Person Tour REQUIRED**
This property is subject to a mandatory Residents Benefits Package at an additional cost of up to $50 a month. Please contact the Property Manager for more information on the wonderful benefits available.
All animals must be screened using this link https://stoneoak.petscreening.com/ regardless of whether they are registered as an ESA.
This property is managed by Stone Oak Mgmt.
Location
State TX
County Williamson
Rooms
Main Level Bedrooms 1
Interior
Interior Features Breakfast Bar, Ceiling Fan(s), High Ceilings, Granite Counters, Electric Dryer Hookup, Eat-in Kitchen, Kitchen Island, Open Floorplan, Pantry, Walk-In Closet(s)
Heating Central
Cooling Ceiling Fan(s), Central Air
Flooring Carpet, Tile, Wood
Fireplace No
Appliance Dishwasher, Dryer, Microwave, Electric Oven, Refrigerator, Washer
Exterior
Exterior Feature Balcony
Garage Spaces 2.0
Fence Back Yard, Fenced, Privacy, Wood
Pool None
Community Features Playground, Pool
Utilities Available Electricity Available, Phone Available, Sewer Available, Water Available
Waterfront Description None
View Neighborhood
Roof Type Composition
Porch Covered, Front Porch, Patio
Total Parking Spaces 4
Private Pool No
Building
Lot Description Back Yard, Front Yard, Interior Lot, Level, Trees-Medium (20 Ft - 40 Ft)
Faces Northeast
Foundation Slab
Sewer Public Sewer
Water Public
Level or Stories Two
Structure Type HardiPlank Type,Stone
New Construction No
Schools
Elementary Schools Jim Plain
Middle Schools Danielson
High Schools Glenn
School District Leander Isd
Others
Pets Allowed Cats OK, Dogs OK, Large (< 50lbs), Breed Restrictions
Num of Pet 2
Pets Allowed Cats OK, Dogs OK, Large (< 50lbs), Breed Restrictions





