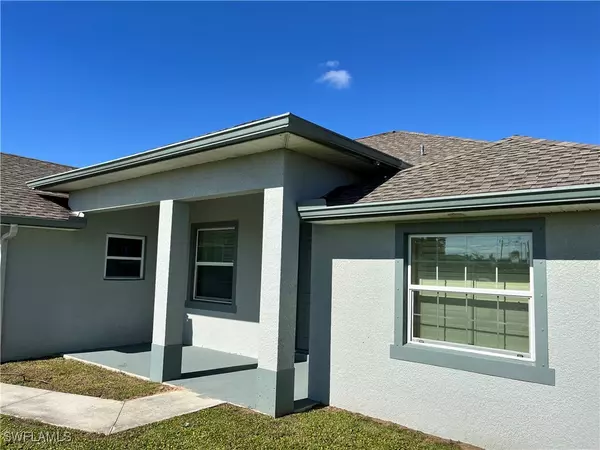5220 Billings ST Lehigh Acres, FL 33971
5 Beds
2 Baths
1,819 SqFt
UPDATED:
01/14/2025 08:00 AM
Key Details
Property Type Single Family Home
Sub Type Single Family Residence
Listing Status Active
Purchase Type For Sale
Square Footage 1,819 sqft
Price per Sqft $219
Subdivision Lehigh Acres
MLS Listing ID 225005087
Style Ranch,One Story
Bedrooms 5
Full Baths 2
Construction Status Resale
HOA Y/N No
Year Built 2019
Annual Tax Amount $4,021
Tax Year 2023
Lot Size 10,018 Sqft
Acres 0.23
Lot Dimensions Appraiser
Property Description
This versatile 5-bedroom, 3-bathroom home offers incredible potential and functionality, including a unique feature: one bedroom is sectioned off for apartment-style living, complete with its own kitchen and private entrance—perfect for multi-generational families, rental income, or a private guest suite. Jus add a bathroom and you're good to go!
Located just minutes from I-75 and The Forum, you'll enjoy convenient access to Target, Home Depot, and a variety of dining and shopping options. Downtown Fort Myers is a short drive away, and Fort Myers Beach is just 40 minutes from your doorstep.
Inside, the home boasts modern granite countertops in the kitchen and all bathrooms, adding elegance and durability. Plantation shutters adorn the windows, creating a classic, polished look. Hardwood floors grace the bedrooms, while tile floors enhance the common areas for easy maintenance.
Step outside to enjoy the fenced backyard and expansive enclosed lanai/porch—ideal for entertaining or relaxing in privacy. The home also features a reverse osmosis water system, ensuring clean, high-quality water for your family.
With its prime location, thoughtful layout, and desirable features, this home is priced to sell. Don't miss the opportunity to make it yours—schedule a showing today!
Location
State FL
County Lee
Community Lehigh Acres
Area La05 - West Lehigh Acres
Rooms
Bedroom Description 5.0
Interior
Interior Features Bathtub, Tray Ceiling(s), Dual Sinks, Eat-in Kitchen, Family/ Dining Room, Living/ Dining Room, Separate Shower, Walk- In Closet(s), Split Bedrooms
Heating Central, Electric
Cooling Central Air, Electric
Flooring Tile
Equipment Reverse Osmosis System
Furnishings Unfurnished
Fireplace No
Window Features Other
Appliance Cooktop, Dishwasher, Electric Cooktop, Freezer, Disposal, Microwave, Range, Refrigerator, Water Purifier
Laundry Inside
Exterior
Exterior Feature Fence, None, Patio
Parking Features Paved
Utilities Available Cable Available
Amenities Available None
Waterfront Description None
Roof Type Shingle
Porch Glass Enclosed, Patio, Porch
Garage No
Private Pool No
Building
Lot Description Other
Faces South
Story 1
Sewer Septic Tank
Architectural Style Ranch, One Story
Additional Building Apartment
Structure Type Block,Concrete,Stucco
Construction Status Resale
Others
Pets Allowed Yes
HOA Fee Include None
Senior Community No
Tax ID 20-44-26-08-00050.0190
Ownership Single Family
Security Features Smoke Detector(s)
Pets Allowed Yes





