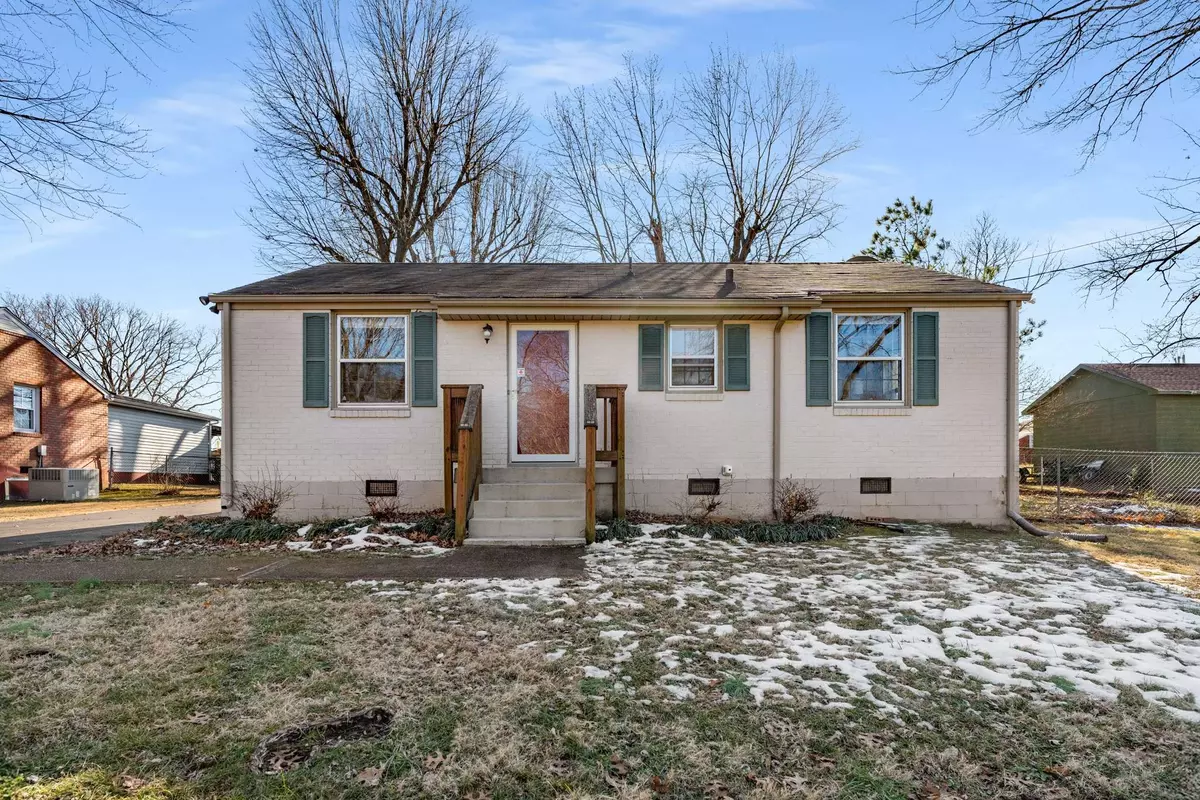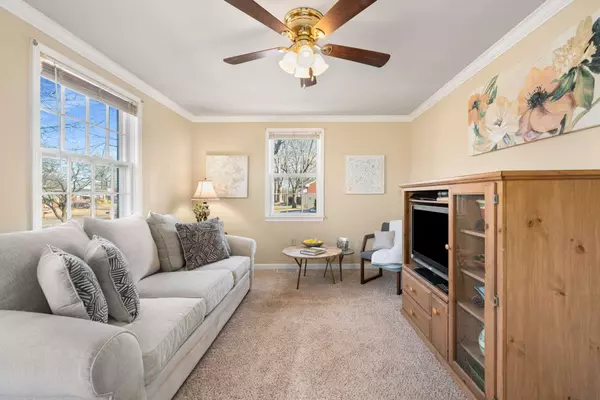317 Fairlane Dr Nashville, TN 37211
3 Beds
2 Baths
1,316 SqFt
OPEN HOUSE
Sun Jan 19, 2:00pm - 4:00pm
UPDATED:
01/17/2025 06:45 PM
Key Details
Property Type Single Family Home
Sub Type Single Family Residence
Listing Status Active
Purchase Type For Sale
Square Footage 1,316 sqft
Price per Sqft $250
Subdivision Fairlane Park
MLS Listing ID 2778339
Bedrooms 3
Full Baths 2
HOA Y/N No
Year Built 1957
Annual Tax Amount $1,853
Lot Size 0.440 Acres
Acres 0.44
Lot Dimensions 110 X 261
Property Description
Location
State TN
County Davidson County
Rooms
Main Level Bedrooms 3
Interior
Interior Features Ceiling Fan(s), Walk-In Closet(s), High Speed Internet
Heating Central, Electric, Heat Pump
Cooling Central Air, Electric
Flooring Carpet, Vinyl
Fireplace N
Appliance Dishwasher, Refrigerator
Exterior
Exterior Feature Storage
Utilities Available Electricity Available, Water Available
View Y/N false
Roof Type Shingle
Private Pool false
Building
Lot Description Level
Story 1
Sewer Public Sewer
Water Public
Structure Type Brick
New Construction false
Schools
Elementary Schools Tusculum Elementary
Middle Schools Mcmurray Middle
High Schools John Overton Comp High School
Others
Senior Community false






