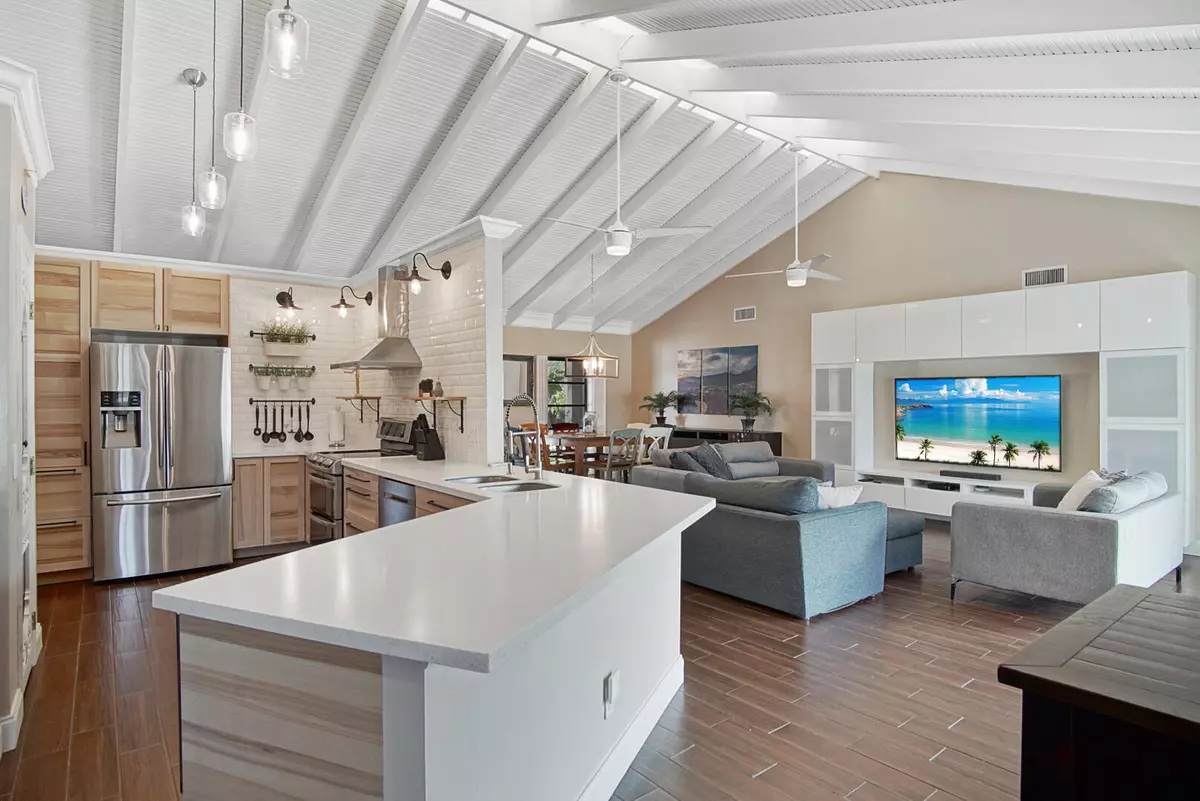4042 SW N Bimini CIR Palm City, FL 34990
3 Beds
3.1 Baths
2,639 SqFt
OPEN HOUSE
Sun Jan 19, 1:00pm - 4:00pm
UPDATED:
01/15/2025 08:35 AM
Key Details
Property Type Single Family Home
Sub Type Single Family Detached
Listing Status Active
Purchase Type For Sale
Square Footage 2,639 sqft
Price per Sqft $274
Subdivision Mid-Rivers Yacht And Country Club (Aka Evergreen C
MLS Listing ID RX-11052387
Style < 4 Floors,Ranch
Bedrooms 3
Full Baths 3
Half Baths 1
Construction Status Resale
HOA Fees $278/mo
HOA Y/N Yes
Year Built 1978
Annual Tax Amount $4,954
Tax Year 2024
Lot Size 1.002 Acres
Property Description
Location
State FL
County Martin
Community Evergreen
Area 9 - Palm City
Zoning Residential
Rooms
Other Rooms Great, Laundry-Inside, Storage
Master Bath Dual Sinks, Mstr Bdrm - Ground, Mstr Bdrm - Sitting, Separate Shower, Separate Tub
Interior
Interior Features Ctdrl/Vault Ceilings, Foyer, French Door, Kitchen Island, Pantry, Split Bedroom, Walk-in Closet
Heating Central, Electric
Cooling Attic Fan, Ceiling Fan, Central
Flooring Ceramic Tile, Laminate, Tile, Vinyl Floor
Furnishings Furniture Negotiable,Unfurnished
Exterior
Exterior Feature Auto Sprinkler, Covered Patio, Fence, Open Patio, Open Porch, Summer Kitchen
Parking Features 2+ Spaces, Drive - Circular, Garage - Attached
Garage Spaces 2.0
Pool Concrete, Salt Chlorination
Community Features Gated Community
Utilities Available Cable, Electric, Septic, Well Water
Amenities Available Bike - Jog, Cafe/Restaurant, Clubhouse, Community Room, Golf Course, Putting Green
Waterfront Description None
View Golf, Pool
Roof Type Comp Shingle
Exposure North
Private Pool Yes
Building
Lot Description 1 to < 2 Acres, Golf Front, West of US-1
Story 1.00
Unit Features On Golf Course
Foundation Block, Concrete, Stucco
Construction Status Resale
Schools
Elementary Schools J. D. Parker Elementary
Middle Schools Hidden Oaks Middle School
High Schools Martin County High School
Others
Pets Allowed Yes
HOA Fee Include Cable,Common Areas,Common R.E. Tax,Security
Senior Community No Hopa
Restrictions Commercial Vehicles Prohibited
Security Features Gate - Manned
Acceptable Financing Cash, Conventional
Horse Property No
Membership Fee Required No
Listing Terms Cash, Conventional
Financing Cash,Conventional





