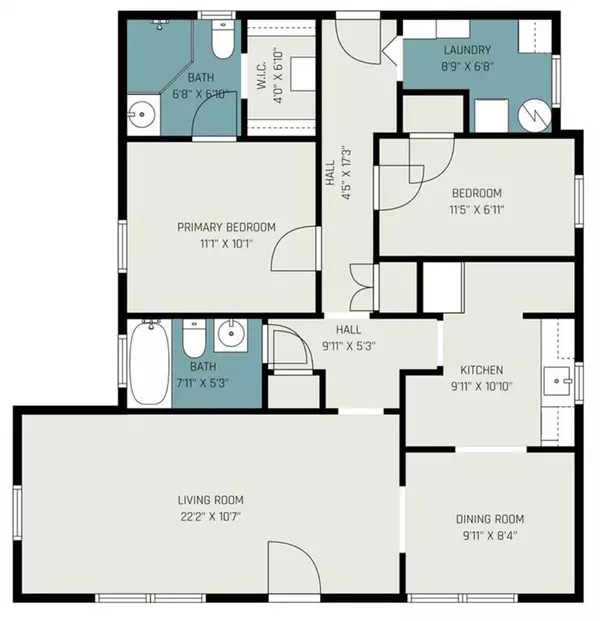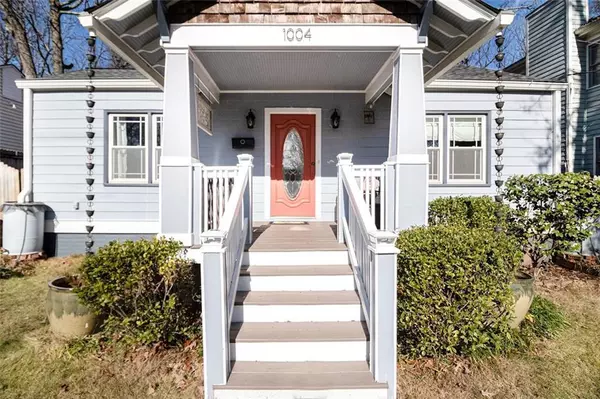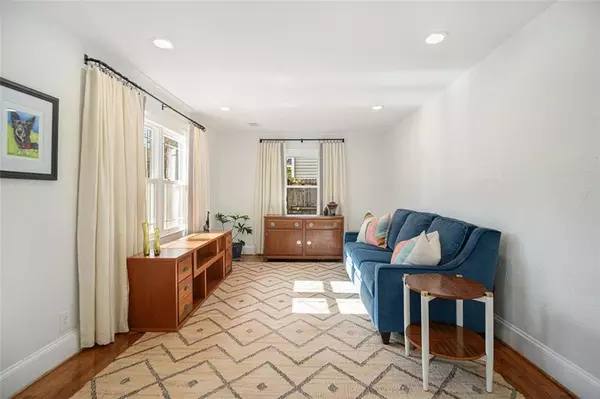1004 GLENWOOD AVE SE Atlanta, GA 30316
2 Beds
2 Baths
1,023 SqFt
OPEN HOUSE
Sun Jan 19, 2:00pm - 4:00pm
UPDATED:
01/18/2025 09:10 PM
Key Details
Property Type Single Family Home
Sub Type Single Family Residence
Listing Status Active
Purchase Type For Sale
Square Footage 1,023 sqft
Price per Sqft $454
Subdivision Ormewood Park
MLS Listing ID 7502428
Style Bungalow,Cottage
Bedrooms 2
Full Baths 2
Construction Status Updated/Remodeled
HOA Y/N No
Originating Board First Multiple Listing Service
Year Built 1940
Annual Tax Amount $4,009
Tax Year 2023
Lot Size 6,098 Sqft
Acres 0.14
Property Description
The home has been meticulously maintained and lovingly updated by the same owner for the past 18 years. Recent improvements include a new roof in 2024, a new HVAC in 2023, and a completely new electrical system and panel (installed in 2018). You'll appreciate the added peace of mind these updates provide.
Step outside to enjoy the thoughtfully landscaped front yard, which includes a variety of herbs, a fig tree, and raised garden beds, as well as a new granite retaining wall. The rear alley access, complete with a double-wide gate, offers ample parking for both you and your guests. The fully fenced backyard provides a haven for pets to run and play, while you relax on the large wraparound rear deck. For added convenience, the home includes a carport for covered parking, an attached shed for lawn equipment, and low-maintenance features like Hardie siding, gutters, and gutter guards.
Location is Everything! This home boasts an unbeatable location just three blocks from the Beltline, Glenwood Park's shops and restaurants, and only a 10-minute walk to both the heart of East Atlanta Village (EAV) and the Madison Yards shopping district. Whether you're dining out, shopping, or enjoying the vibrant local scene, everything is within easy reach.
This home offers a perfect combination of comfort, charm, and convenience — a true gem in one of Atlanta's most sought-after neighborhoods!
Location
State GA
County Fulton
Lake Name None
Rooms
Bedroom Description Master on Main
Other Rooms Shed(s)
Basement Crawl Space
Main Level Bedrooms 2
Dining Room Separate Dining Room
Interior
Interior Features Disappearing Attic Stairs, High Speed Internet, Low Flow Plumbing Fixtures
Heating Central, Electric, Forced Air
Cooling Central Air, Electric
Flooring Hardwood, Tile
Fireplaces Type None
Window Features Double Pane Windows
Appliance Dishwasher, Disposal, Dryer, Electric Range, Electric Water Heater, Microwave, Refrigerator, Washer
Laundry Laundry Room, Main Level
Exterior
Exterior Feature Private Entrance, Private Yard, Rain Barrel/Cistern(s), Rain Gutters, Storage
Parking Features Kitchen Level, Level Driveway, Parking Pad, Driveway, Carport
Fence Back Yard, Fenced, Privacy
Pool None
Community Features Near Beltline, Curbs, Public Transportation, Near Trails/Greenway, Sidewalks, Street Lights, Near Shopping
Utilities Available Cable Available, Electricity Available, Natural Gas Available, Phone Available, Sewer Available, Water Available
Waterfront Description None
View Neighborhood
Roof Type Shingle,Composition
Street Surface Asphalt
Accessibility None
Handicap Access None
Porch Front Porch
Total Parking Spaces 4
Private Pool false
Building
Lot Description Back Yard, Level, Private
Story One
Foundation Brick/Mortar
Sewer Public Sewer
Water Public
Architectural Style Bungalow, Cottage
Level or Stories One
Structure Type Cement Siding,Frame,HardiPlank Type
New Construction No
Construction Status Updated/Remodeled
Schools
Elementary Schools Parkside
Middle Schools Martin L. King Jr.
High Schools Maynard Jackson
Others
Senior Community no
Restrictions false
Tax ID 14 001200070364
Ownership Fee Simple
Acceptable Financing 1031 Exchange, Cash, Conventional, FHA, VA Loan
Listing Terms 1031 Exchange, Cash, Conventional, FHA, VA Loan
Special Listing Condition None






