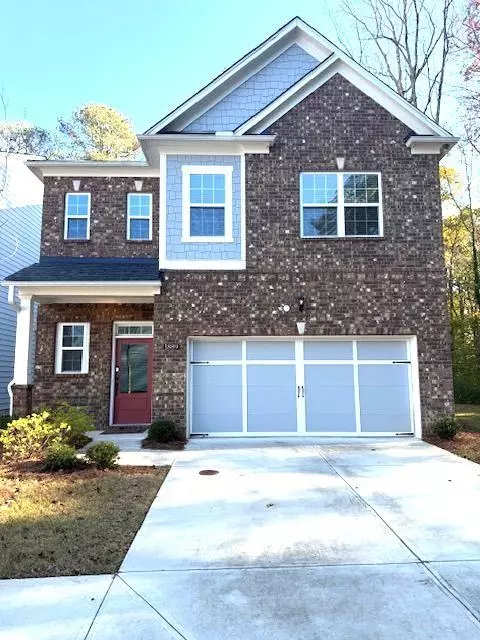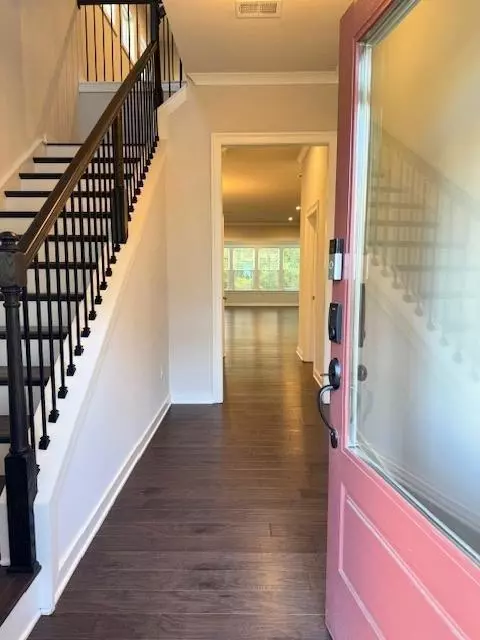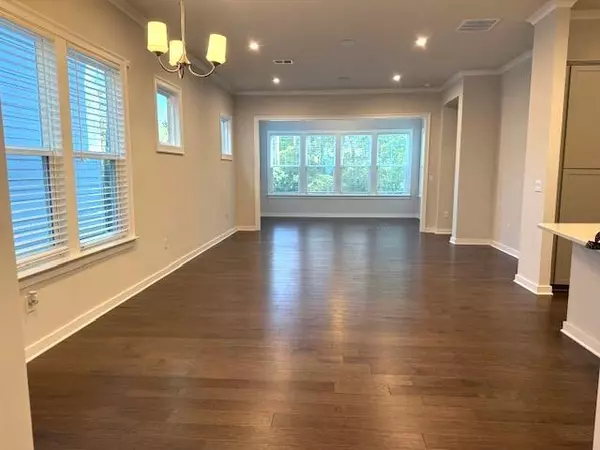1889 Audubon Park LN Decatur, GA 30033
4 Beds
3.5 Baths
3,020 SqFt
UPDATED:
01/15/2025 04:23 PM
Key Details
Property Type Single Family Home
Sub Type Single Family Residence
Listing Status Active
Purchase Type For Rent
Square Footage 3,020 sqft
Subdivision Parkside At Mason Mill
MLS Listing ID 7490491
Style Traditional
Bedrooms 4
Full Baths 3
Half Baths 1
HOA Y/N No
Originating Board First Multiple Listing Service
Year Built 2021
Available Date 2025-01-13
Lot Size 435 Sqft
Acres 0.01
Property Description
The sprawling main level is open and bright, with a guest bedroom and bath tucked away for added privacy. Upstairs, the primary bedroom impresses with its spacious layout and a spa-like bathroom featuring double vanities, a glass-enclosed shower, and a freestanding soaking tub. A versatile loft area adjacent to the primary bedroom offers the perfect space for an office, den, or playroom. Two additional bedrooms share a full bathroom, and a generously sized laundry room rounds out the upper level. A two-car garage adds to the convenience of this beautiful home.
The monthly rent includes access to Parkside at Mason Mill's incredible amenities, including a pool, fitness center, and a furnished clubhouse with games and a business center. The community is also just steps away from Mason Mill Dog Park, the PATH's South Peachtree Creek walking trail connecting to Emory, and a variety of nearby shops and restaurants. A two-year lease is preferred. Showings are by appointment only, so call or text the listing agent today to make this exceptional home yours.
Location
State GA
County Dekalb
Lake Name None
Rooms
Bedroom Description Sitting Room
Other Rooms None
Basement None
Main Level Bedrooms 1
Dining Room Great Room, Open Concept
Interior
Interior Features Crown Molding, Double Vanity, Entrance Foyer 2 Story, High Ceilings 9 ft Main, Tray Ceiling(s), Walk-In Closet(s)
Heating Central, Natural Gas
Cooling Ceiling Fan(s), Central Air
Flooring Luxury Vinyl
Fireplaces Type None
Window Features Double Pane Windows
Appliance Dishwasher, Gas Cooktop, Gas Water Heater, Microwave, Range Hood, Refrigerator, Self Cleaning Oven
Laundry Laundry Room, Sink, Upper Level
Exterior
Exterior Feature Private Entrance
Parking Features Garage, Garage Door Opener, Garage Faces Front
Garage Spaces 2.0
Fence None
Pool None
Community Features Clubhouse, Dog Park, Fitness Center, Near Public Transport, Near Schools, Near Shopping, Playground, Pool
Utilities Available Cable Available, Electricity Available, Natural Gas Available, Sewer Available, Water Available
Waterfront Description None
View Trees/Woods
Roof Type Composition
Street Surface Asphalt
Accessibility None
Handicap Access None
Porch Covered, Terrace
Private Pool false
Building
Lot Description Back Yard
Story Two
Architectural Style Traditional
Level or Stories Two
Structure Type Brick Front,Cement Siding
New Construction No
Schools
Elementary Schools Briar Vista
Middle Schools Druid Hills
High Schools Druid Hills
Others
Senior Community no
Tax ID 18 103 05 117






