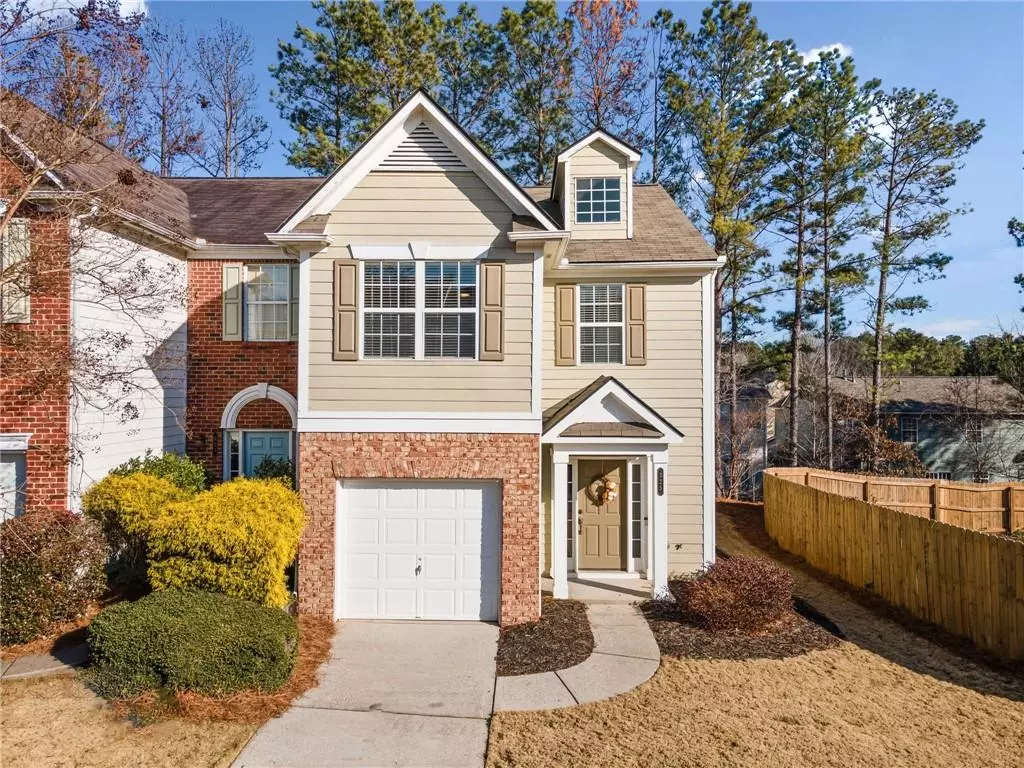325 Antebellum PL Woodstock, GA 30188
2 Beds
2.5 Baths
1,536 SqFt
OPEN HOUSE
Sun Jan 19, 1:00pm - 3:00pm
UPDATED:
01/17/2025 02:28 AM
Key Details
Property Type Townhouse
Sub Type Townhouse
Listing Status Active
Purchase Type For Sale
Square Footage 1,536 sqft
Price per Sqft $237
Subdivision Magnolias At Ridgewalk
MLS Listing ID 7507522
Style Craftsman,Townhouse,Traditional
Bedrooms 2
Full Baths 2
Half Baths 1
Construction Status Resale
HOA Fees $99
HOA Y/N Yes
Originating Board First Multiple Listing Service
Year Built 2002
Annual Tax Amount $3,589
Tax Year 2024
Lot Size 1,742 Sqft
Acres 0.04
Property Description
This beautifully remodeled 2-story townhome features elegant brick accents and is in the highly desirable Magnolias at Ridgewalk community. As you step inside, you're welcomed by a wide entryway that adds a grand, open feel and sets the tone for spacious, open living areas ahead. An end-unit location offers added privacy and abundant natural light.
The main level has brand-new LVP flooring to enhance the stylish interior. This kitchen stands out, with upgraded butcher block countertops, accenting backsplash, new cabinets with abundant space, featuring soft-close drawers, and pantry cabinets with pull-out shelves. All new stainless-steel appliances blend style and functionality perfectly.
Upstairs, you'll find plush new neutral carpet. Both bedrooms are large, with walk-in closets and private en suites. Primary bathroom renovations are designed for relaxation and include a double vanity and a walk-in tiled shower. The laundry room is located near the bedrooms, making everyday living a breeze.
Step outside to the private back patio deck, ideal for enjoying peaceful mornings or grilling your favorite meal.
Live stress free with a newer roof, brand new HVAC, water heater and fresh paint throughout!
The home is located conveniently close to the entrance with easy access to an additional parking area for guest parking with natural areas for your furry friends!
The community features a pool and tennis courts and is ideally located just minutes from downtown Woodstock were you can enjoy the summer concert series or the performing arts theater offering plenty of entertainment.
Commuting is simple with quick access to I-575 and the express lane. Nearby, is The Outlet Shoppes at Atlanta, the largest outlet mall in Georgia, Boutique shopping, dining, Northside hospital, coffee shops, breweries, movie theaters, grocery stores, and a vibrant farmers market.
Outdoor lovers will appreciate the parks such as Olde Rope Mill Park, where history meets nature. Explore the ruins of an old rope mill from the late 1800s or the trails for mountain biking and hiking along the scenic Little River which eventually connects to Woofstock, the local dog park. Enjoy everything from weekend brunches to lazy days at Lake Allatoona.
Location
State GA
County Cherokee
Lake Name None
Rooms
Bedroom Description Oversized Master
Other Rooms None
Basement None
Dining Room Open Concept
Interior
Interior Features Crown Molding, Double Vanity, Entrance Foyer, High Ceilings 9 ft Main, High Speed Internet, Walk-In Closet(s)
Heating Central, Forced Air
Cooling Ceiling Fan(s), Central Air
Flooring Carpet, Luxury Vinyl, Tile
Fireplaces Number 1
Fireplaces Type Gas Log, Gas Starter, Glass Doors, Insert, Living Room
Window Features Double Pane Windows,Window Treatments
Appliance Dishwasher, Disposal, Electric Oven, Microwave, Refrigerator
Laundry Electric Dryer Hookup, In Hall, Laundry Room, Upper Level
Exterior
Exterior Feature None
Parking Features Driveway, Garage, Garage Door Opener, Garage Faces Front, Kitchen Level, Level Driveway
Garage Spaces 1.0
Fence None
Pool None
Community Features Homeowners Assoc, Near Schools, Near Shopping, Near Trails/Greenway, Pool, Tennis Court(s)
Utilities Available Cable Available, Electricity Available, Natural Gas Available, Sewer Available, Water Available
Waterfront Description None
View Neighborhood, Trees/Woods
Roof Type Composition
Street Surface Asphalt
Accessibility Accessible Entrance
Handicap Access Accessible Entrance
Porch Deck
Total Parking Spaces 2
Private Pool false
Building
Lot Description Level
Story Two
Foundation Slab
Sewer Public Sewer
Water Public
Architectural Style Craftsman, Townhouse, Traditional
Level or Stories Two
Structure Type Brick,Cement Siding,HardiPlank Type
New Construction No
Construction Status Resale
Schools
Elementary Schools Woodstock
Middle Schools Woodstock
High Schools Woodstock
Others
HOA Fee Include Maintenance Grounds,Reserve Fund,Swim,Tennis,Trash
Senior Community no
Restrictions false
Tax ID 15N11H 089
Ownership Fee Simple
Acceptable Financing 1031 Exchange, Cash, Conventional, FHA, VA Loan
Listing Terms 1031 Exchange, Cash, Conventional, FHA, VA Loan
Financing no
Special Listing Condition None






