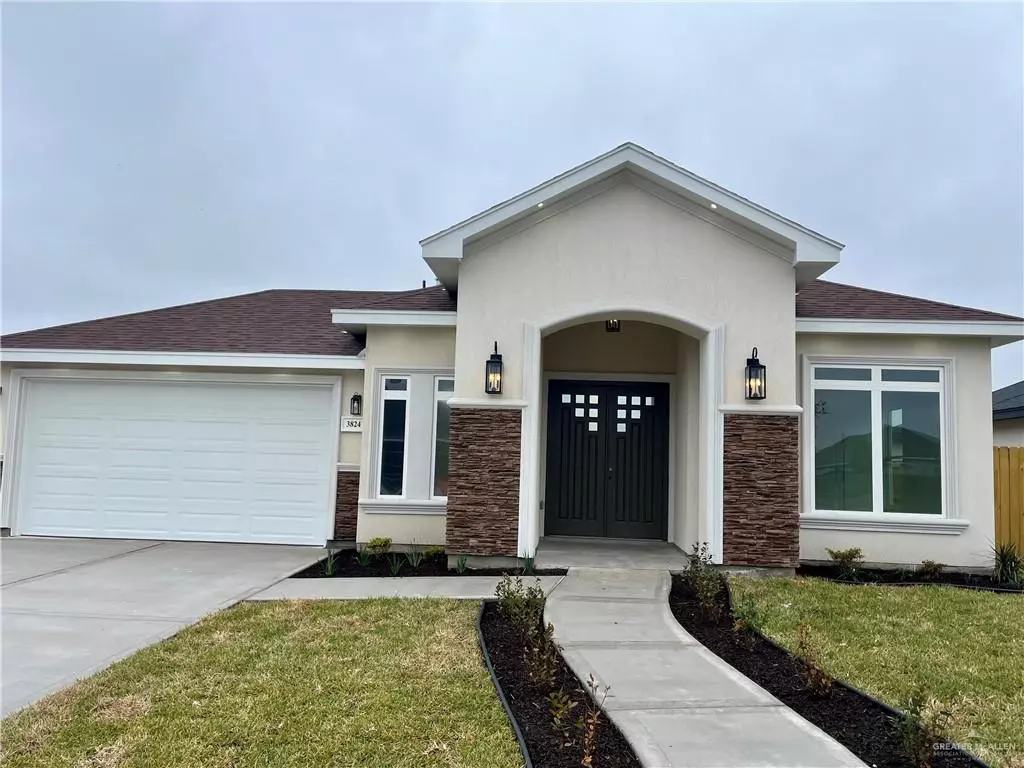3824 Zenker Mcallen, TX 78504
3 Beds
2.5 Baths
1,826 SqFt
UPDATED:
01/19/2025 08:02 PM
Key Details
Property Type Single Family Home
Sub Type Single Family Residence
Listing Status Active
Purchase Type For Sale
Square Footage 1,826 sqft
Subdivision Rosewood Estates
MLS Listing ID 458908
Bedrooms 3
Full Baths 2
Half Baths 1
HOA Fees $500/ann
HOA Y/N Yes
Originating Board Greater McAllen
Year Built 2024
Annual Tax Amount $1,000
Tax Year 2024
Lot Size 7,875 Sqft
Acres 0.1808
Property Description
This exquisite, brand-new residence offers three spacious bedrooms , and two full and one half baths.This home delivers both luxury and functionality.
Key Features:
Three spacious Bedrooms
Two Full Baths with spa-like features and one half bath
Custom-Made Cabinetry throughout the home
Elegant Porcelain Tile Flooring
Spacious laundry room connecting the garage for functionality
Master Suite Retreat with spa-inspired shower, double sinks, and private commode
Walk-In Closet offering ample space for all your wardrobe needs
Built by Four Stones Construction, this home combines modern design with timeless elegance.
Location
State TX
County Hidalgo
Community Curbs, Sidewalks, Street Lights
Rooms
Dining Room Living Area(s): 2
Interior
Interior Features Entrance Foyer, Countertops (Quartz), Built-in Features, Ceiling Fan(s), Decorative/High Ceilings, Microwave, Split Bedrooms, Walk-In Closet(s)
Heating Central, Electric
Cooling Central Air, Electric
Flooring Porcelain Tile
Appliance Electric Water Heater, Water Heater (In Garage), Dishwasher, Microwave, Stove/Range-Electric Smooth
Laundry Laundry Room, Washer/Dryer Connection
Exterior
Exterior Feature Sprinkler System
Garage Spaces 2.0
Fence Privacy, Wood
Community Features Curbs, Sidewalks, Street Lights
Utilities Available Cable Available
View Y/N No
Roof Type Composition Shingle
Total Parking Spaces 2
Garage Yes
Building
Lot Description Curb & Gutters, Professional Landscaping, Sidewalks, Sprinkler System
Faces Subdivision located off the cross corner of N. Ware Rd and Mile 5 Rd/Auburn Ave.
Story 1
Foundation Slab
Sewer City Sewer
Water Public
Structure Type Stone,Stucco
New Construction Yes
Schools
Elementary Schools Garza
Middle Schools Fossum
High Schools Rowe H.S.
Others
Tax ID R418200000005401
Security Features Smoke Detector(s)





