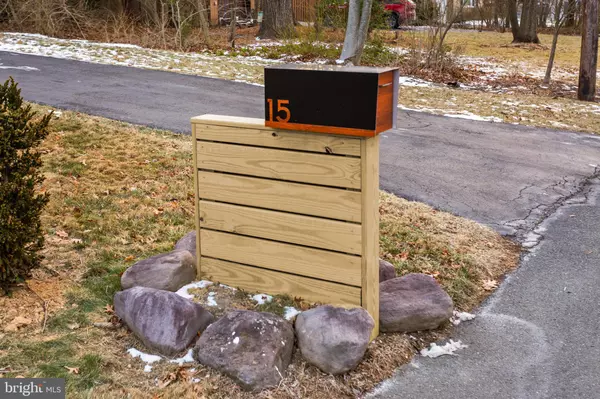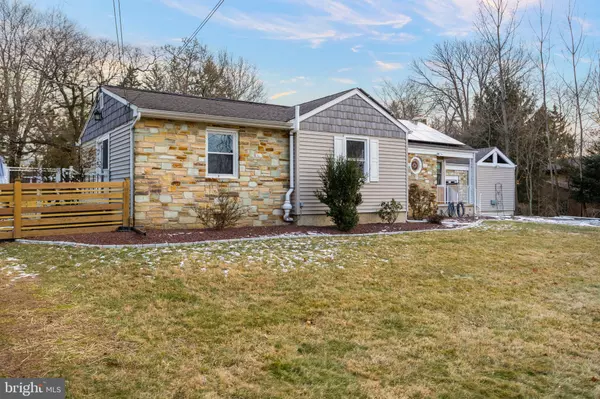15 PERRY DR Ewing, NJ 08628
3 Beds
2 Baths
1,910 SqFt
OPEN HOUSE
Sat Jan 18, 12:00pm - 2:00pm
UPDATED:
01/18/2025 04:07 AM
Key Details
Property Type Single Family Home
Sub Type Detached
Listing Status Active
Purchase Type For Sale
Square Footage 1,910 sqft
Price per Sqft $287
Subdivision Mountainview
MLS Listing ID NJME2050924
Style Ranch/Rambler
Bedrooms 3
Full Baths 2
HOA Y/N N
Abv Grd Liv Area 1,910
Originating Board BRIGHT
Year Built 1960
Annual Tax Amount $10,144
Tax Year 2023
Lot Size 0.469 Acres
Acres 0.47
Lot Dimensions 148.00 x 138.00
Property Description
Location
State NJ
County Mercer
Area Ewing Twp (21102)
Zoning R-1
Direction North
Rooms
Other Rooms Living Room, Primary Bedroom, Bedroom 2, Kitchen, Bedroom 1, Great Room, Attic
Basement Partial, Unfinished
Main Level Bedrooms 3
Interior
Interior Features Primary Bath(s), Skylight(s), Attic/House Fan, Stove - Wood, Exposed Beams, Bathroom - Stall Shower, Kitchen - Eat-In
Hot Water Oil, Solar
Heating Radiator, Solar On Grid
Cooling Central A/C, Ductless/Mini-Split
Flooring Wood, Tile/Brick
Fireplace N
Heat Source Oil, Natural Gas Available
Laundry Basement
Exterior
Exterior Feature Deck(s), Patio(s)
Garage Spaces 4.0
Fence Fully
Pool Above Ground
Utilities Available Natural Gas Available
Water Access N
Accessibility None
Porch Deck(s), Patio(s)
Total Parking Spaces 4
Garage N
Building
Story 1
Foundation Brick/Mortar
Sewer Public Sewer
Water Well
Architectural Style Ranch/Rambler
Level or Stories 1
Additional Building Above Grade, Below Grade
New Construction N
Schools
High Schools Ewing H.S.
School District Ewing Township Public Schools
Others
Senior Community No
Tax ID 02-00435-00042
Ownership Fee Simple
SqFt Source Assessor
Special Listing Condition Standard






