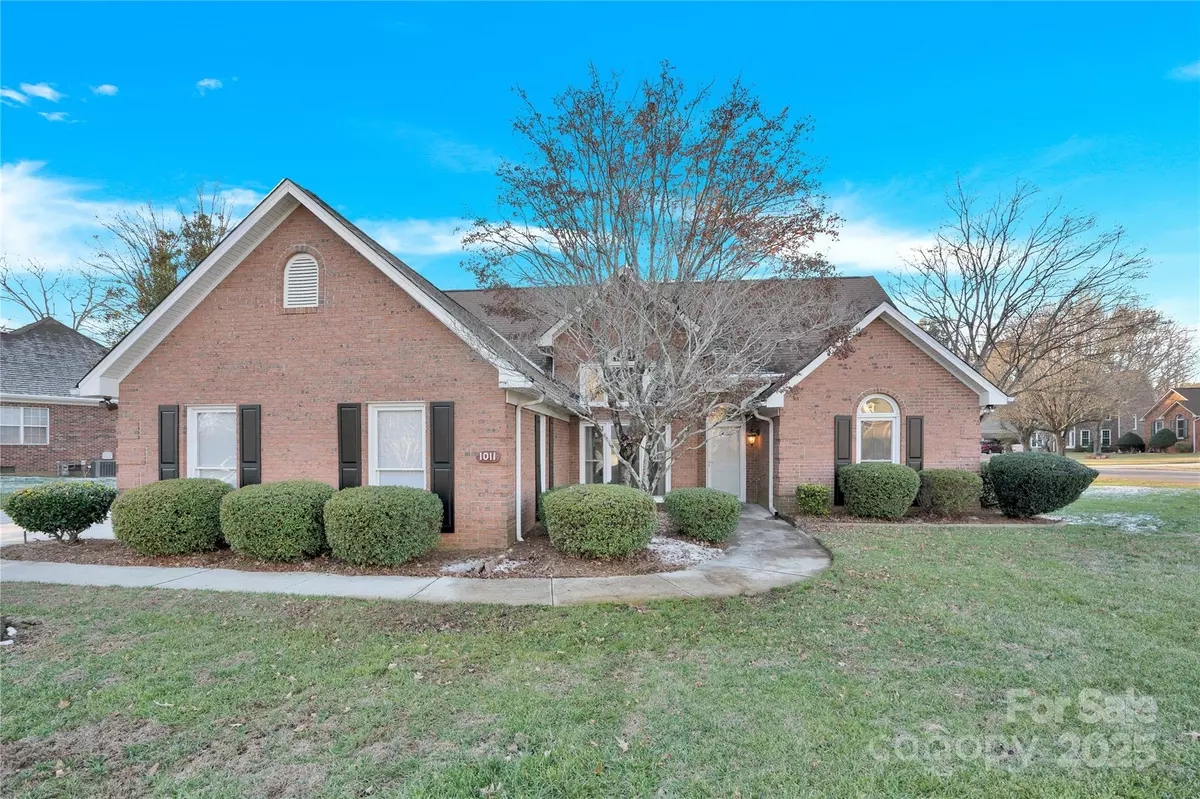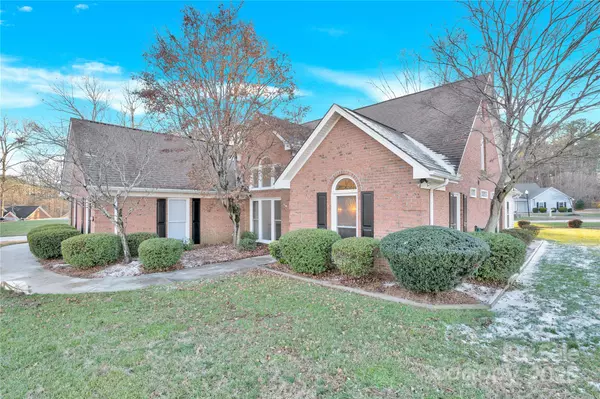1011 Emerson DR Mooresville, NC 28115
3 Beds
3 Baths
1,848 SqFt
UPDATED:
01/19/2025 08:06 PM
Key Details
Property Type Single Family Home
Sub Type Single Family Residence
Listing Status Active
Purchase Type For Sale
Square Footage 1,848 sqft
Price per Sqft $254
Subdivision Allison Park
MLS Listing ID 4213928
Bedrooms 3
Full Baths 2
Half Baths 1
HOA Fees $60/ann
HOA Y/N 1
Abv Grd Liv Area 1,848
Year Built 1993
Lot Size 0.340 Acres
Acres 0.34
Property Description
Location
State NC
County Iredell
Zoning RLI
Rooms
Main Level Bedrooms 3
Main Level, 17' 0" X 12' 6" Primary Bedroom
Main Level, 20' 0" X 16' 0" Family Room
Main Level, 19' 0" X 0' 11" Bedroom(s)
Main Level, 12' 0" X 0' 11" Bedroom(s)
Main Level, 12' 6" X 10' 7" Kitchen
Main Level, 12' 0" X 0' 10" Dining Area
Interior
Interior Features Attic Stairs Pulldown, Split Bedroom, Walk-In Closet(s)
Heating Forced Air, Natural Gas
Cooling Central Air
Fireplaces Type Gas Log, Gas Unvented
Fireplace true
Appliance Dishwasher, Electric Range, Gas Water Heater, Microwave, Refrigerator with Ice Maker
Exterior
Exterior Feature In-Ground Irrigation
Garage Spaces 2.0
Garage true
Building
Dwelling Type Site Built
Foundation Slab
Sewer Public Sewer
Water City
Level or Stories One
Structure Type Brick Partial,Vinyl
New Construction false
Schools
Elementary Schools Unspecified
Middle Schools Unspecified
High Schools Unspecified
Others
Senior Community false
Acceptable Financing Cash, Conventional, FHA, VA Loan
Listing Terms Cash, Conventional, FHA, VA Loan
Special Listing Condition None





