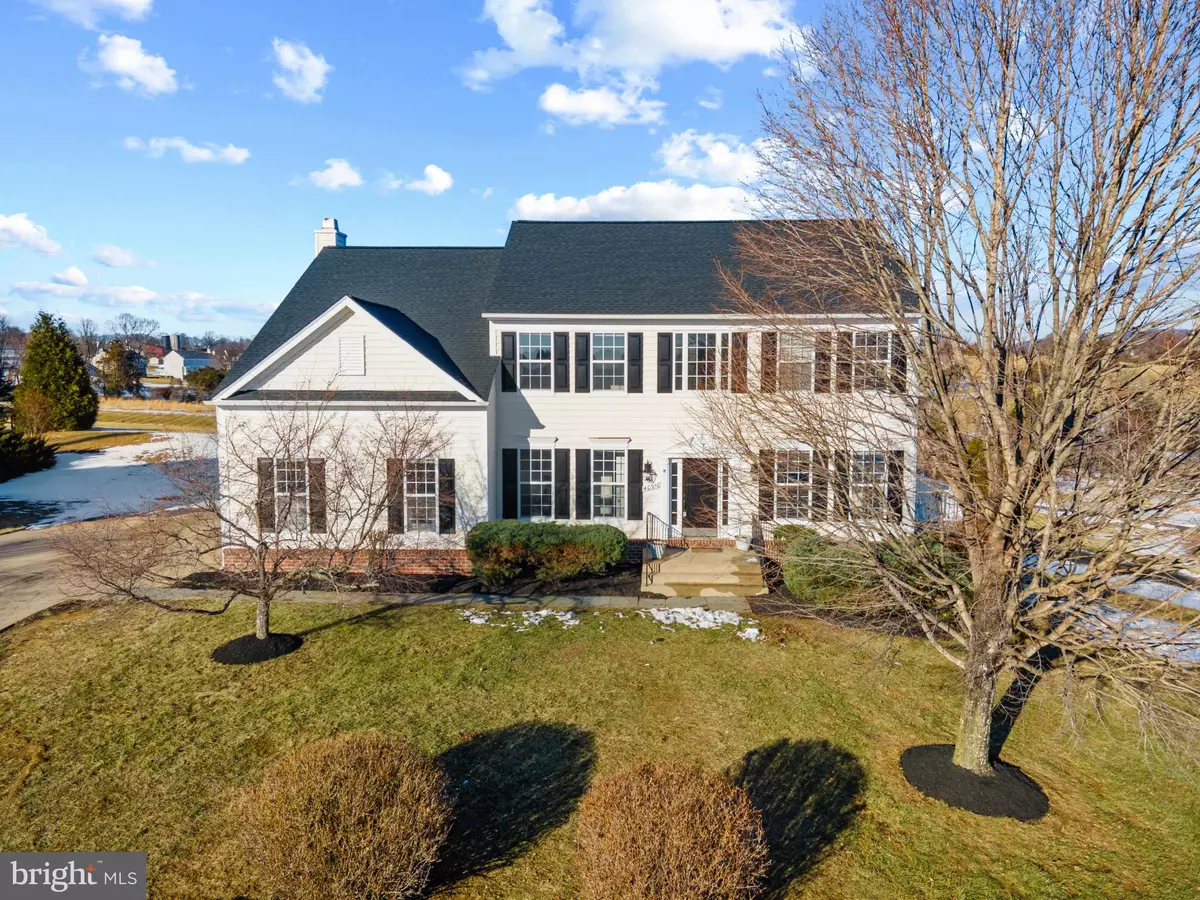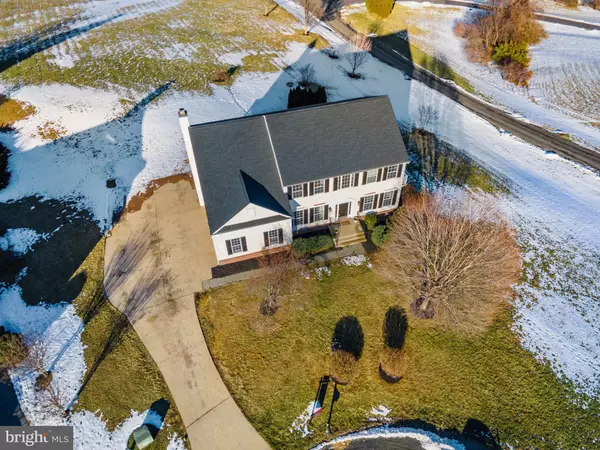40910 MEADOW VISTA PL Lovettsville, VA 20180
4 Beds
4 Baths
3,948 SqFt
OPEN HOUSE
Sat Jan 25, 1:00pm - 3:00pm
Sun Jan 26, 2:00pm - 5:00pm
UPDATED:
01/20/2025 04:06 AM
Key Details
Property Type Single Family Home
Sub Type Detached
Listing Status Active
Purchase Type For Sale
Square Footage 3,948 sqft
Price per Sqft $215
Subdivision Taylorstown
MLS Listing ID VALO2086670
Style Colonial
Bedrooms 4
Full Baths 3
Half Baths 1
HOA Fees $500
HOA Y/N Y
Abv Grd Liv Area 2,849
Originating Board BRIGHT
Year Built 2001
Annual Tax Amount $6,455
Tax Year 2024
Lot Size 1.650 Acres
Acres 1.65
Property Description
Discover the perfect blend of modern comfort and serene countryside living! This exceptional property offers 1.65 acres of flat, usable land in the highly sought-after Taylors Town Meadows subdivision.
Home Highlights:
Open Floor Plan: Spacious and airy layout perfect for entertaining.
Gourmet Kitchen: Equipped with brand-new stainless steel appliances.
Spacious Bedrooms: Ample room for family and guests.
Huge Screened-In Back Porch: Wired for spa hookup – your private retreat awaits!
Large, Maintenance-Free Deck: Breathtaking views of mountains and meadows.
Recent Updates:
Brand-New Roof for peace of mind.
Two New HVAC Systems installed in the last two years.
New Carpet Throughout for cozy comfort.
Refinished Hardwood Floors and fresh flooring in the theater room.
New Lighting and Plumbing Fixtures throughout the home.
Fully Serviced Septic and Water Filtration Systems.
Two New Garage Door Openers for added convenience.
This home is a rare gem offering modern updates and natural beauty. Don't miss your chance to live in this tranquil and prestigious neighborhood!
Your dream home is waiting—View floor plan and overhead drone shots.
Owner agent.
Location
State VA
County Loudoun
Zoning AR1
Rooms
Other Rooms Living Room, Dining Room, Primary Bedroom, Bedroom 2, Bedroom 3, Bedroom 4, Kitchen, Game Room, Family Room, Foyer, Breakfast Room
Basement Sump Pump, Fully Finished, Full
Interior
Interior Features Family Room Off Kitchen, Kitchen - Eat-In, Primary Bath(s), Upgraded Countertops, Window Treatments, Wood Floors, Floor Plan - Open
Hot Water Electric
Heating Heat Pump(s)
Cooling Heat Pump(s)
Fireplaces Number 1
Fireplaces Type Equipment, Screen
Equipment Icemaker, Microwave, Oven - Self Cleaning, Stove, Dryer - Electric, ENERGY STAR Dishwasher, ENERGY STAR Refrigerator, Oven/Range - Electric, Washer
Fireplace Y
Window Features Double Pane,Screens,Vinyl Clad
Appliance Icemaker, Microwave, Oven - Self Cleaning, Stove, Dryer - Electric, ENERGY STAR Dishwasher, ENERGY STAR Refrigerator, Oven/Range - Electric, Washer
Heat Source Electric
Exterior
Exterior Feature Deck(s), Screened
Parking Features Garage Door Opener
Garage Spaces 8.0
Water Access N
Roof Type Asphalt
Accessibility 48\"+ Halls
Porch Deck(s), Screened
Attached Garage 2
Total Parking Spaces 8
Garage Y
Building
Story 3
Foundation Permanent
Sewer Septic = # of BR
Water Well
Architectural Style Colonial
Level or Stories 3
Additional Building Above Grade, Below Grade
Structure Type 9'+ Ceilings,Dry Wall
New Construction N
Schools
Elementary Schools Lovettsville
Middle Schools Harmony
High Schools Woodgrove
School District Loudoun County Public Schools
Others
Pets Allowed Y
Senior Community No
Tax ID 257493225000
Ownership Fee Simple
SqFt Source Estimated
Special Listing Condition Standard
Pets Allowed No Pet Restrictions






