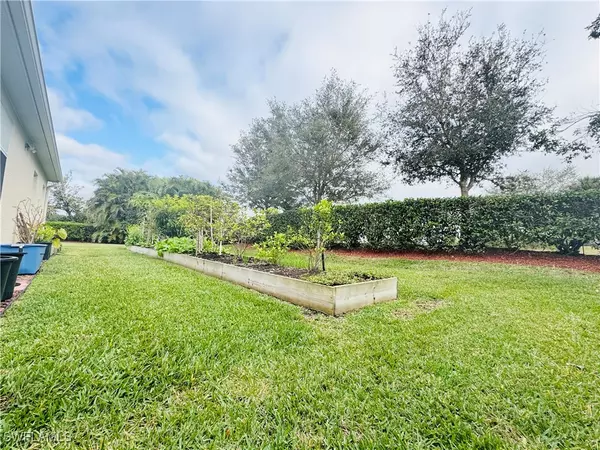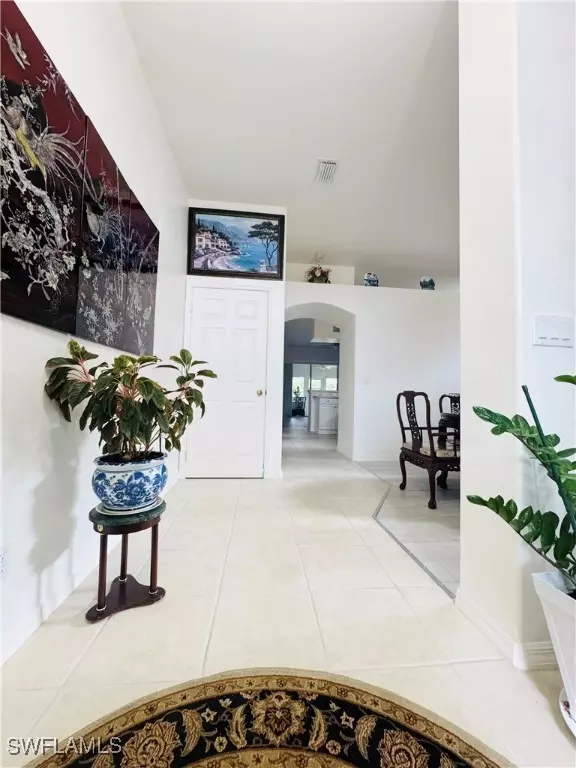651 Aston Greens BLVD Lehigh Acres, FL 33974
3 Beds
2 Baths
1,892 SqFt
UPDATED:
01/16/2025 09:27 PM
Key Details
Property Type Single Family Home
Sub Type Single Family Residence
Listing Status Active
Purchase Type For Sale
Square Footage 1,892 sqft
Price per Sqft $208
Subdivision Aston Greens
MLS Listing ID 225005831
Style Ranch,One Story
Bedrooms 3
Full Baths 2
Construction Status Resale
HOA Fees $167/mo
HOA Y/N Yes
Year Built 2005
Annual Tax Amount $1,053
Tax Year 2023
Lot Size 8,276 Sqft
Acres 0.19
Lot Dimensions Appraiser
Property Description
Featuring Warm and Inviting Atmosphere, Step into this charming oasis through the screened front porch and into the spacious foyer and formal dining/living area. The expansive kitchen boasts ample counter space, a walk-in pantry, and a seamless flow into the family room and Florida room.
Unwind in the spacious master ensuite, complete with a vast walk-in closet, dual sinks, access to the Florida room, a relaxing soaker tub, and a refreshing shower.
NEW ROOF (2019), NEW AC (2021) New luxury vinyl flooring. Newly renovated bathroom. All new stainless steel appliances. Generator hookup with power transfer center, Automatic and manual hurricane shuters, Indoor laundry
Abundant storage options. Enjoy easy access to golf courses, JetBlue Sports Complex, RSW International Airport, I-75, and Southwest Florida's stunning beaches! Don't miss out on this incredible deal! Seller's loss on tremendous upgrades is your gain.
Location
State FL
County Lee
Community Aston Greens
Area La02 - South Lehigh Acres
Rooms
Bedroom Description 3.0
Interior
Interior Features Bathtub, Separate/ Formal Dining Room, Dual Sinks, Separate Shower, Vaulted Ceiling(s), Walk- In Closet(s), Split Bedrooms
Heating Central, Electric
Cooling Central Air, Electric
Flooring Vinyl
Furnishings Unfurnished
Fireplace No
Window Features Arched,Single Hung,Sliding,Transom Window(s),Shutters
Appliance Dryer, Dishwasher, Freezer, Ice Maker, Microwave, Range, Refrigerator, RefrigeratorWithIce Maker, Washer
Laundry Inside
Exterior
Exterior Feature Fence, Fruit Trees, Other, Shutters Electric, Shutters Manual
Parking Features Attached, Garage, Garage Door Opener
Garage Spaces 2.0
Garage Description 2.0
Community Features Non- Gated
Utilities Available Cable Available, High Speed Internet Available
Amenities Available None
Waterfront Description None
Water Access Desc Public
View Landscaped
Roof Type Tile
Porch Lanai, Porch, Screened
Garage Yes
Private Pool No
Building
Lot Description Rectangular Lot
Faces Northwest
Story 1
Sewer Public Sewer
Water Public
Architectural Style Ranch, One Story
Structure Type Block,Concrete,Stucco
Construction Status Resale
Others
Pets Allowed Yes
HOA Fee Include Association Management,Maintenance Grounds,Pest Control,Road Maintenance,Street Lights,Trash
Senior Community No
Tax ID 16-45-27-14-00000.0070
Ownership Single Family
Acceptable Financing All Financing Considered, Cash
Listing Terms All Financing Considered, Cash
Pets Allowed Yes





