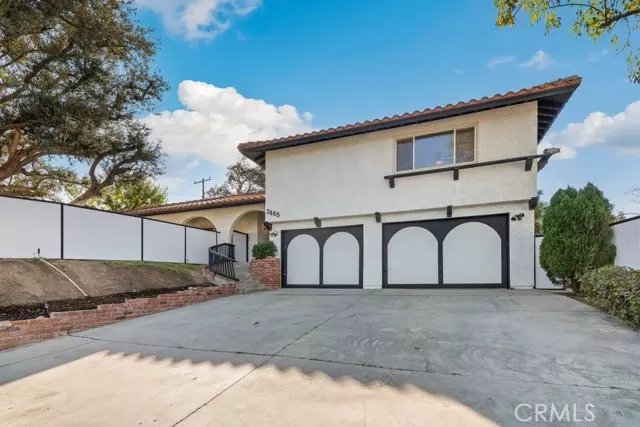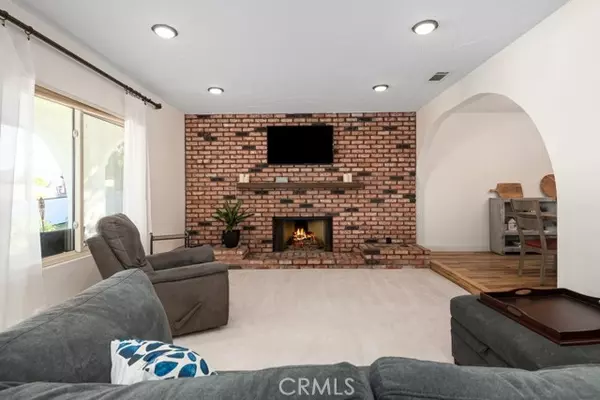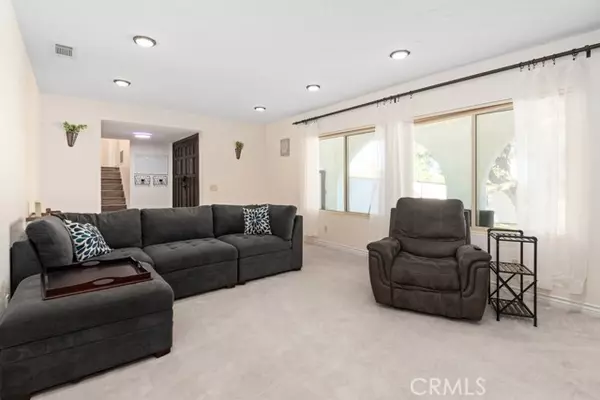7465 Bobbitt Avenue Corona, CA 92881
3 Beds
3 Baths
2,297 SqFt
OPEN HOUSE
Sun Jan 19, 12:00pm - 3:00pm
Sat Jan 25, 12:00pm - 3:00pm
UPDATED:
01/18/2025 01:39 PM
Key Details
Property Type Single Family Home
Sub Type Detached
Listing Status Active
Purchase Type For Sale
Square Footage 2,297 sqft
Price per Sqft $364
MLS Listing ID IV25010790
Style Detached
Bedrooms 3
Full Baths 2
Half Baths 1
Construction Status Turnkey
HOA Y/N No
Year Built 1979
Lot Size 0.310 Acres
Acres 0.31
Property Description
View Home!! ViewHome!!Spacious3bed,2.5bathhomewithanattached3-CarGaragewithnewepoxycoatedfloors.Sittingonalarge13,504sqftlot,withnoHOA,isreadyforitsnewowner!Thegorgeoussunkenlivingroomofferslotsofnaturallight,afull-wallbrickfireplacefeaturewallwithraisedhearthandwoodenmantel,andabeautifularchedentryintotheformaldiningroomwithmoderncandlelight-likechandelier.Theopenkitchenoffersnewcreamcabinetrywithcustomslideoutdrawers,lotsofstoragespace,acenterisland,stainlesssteelappliancesincludingadouble-walloven,therefrigerator,anddishwasher,andaslidertothebackyard.Theseparatefamilyroomisdownstairsandalsooffersabrickfireplace,ahalf-bathroom,andglassFrench-doorstothebackyard.All3bedroomsarelocatedonthe2ndfloor,aregenerouslysized,andhavecarpetflooring.Theprimarybedroomfeatures2closets(onewalk-incloset)andaprivatebathroom.Thereisalsoahallbathroomforthe2-secondarybedroomstoshare.Enjoytheprivatebackyardwithlushgreengrass,afullgrownavocadoandfullgrownorangetree,andplentyofspacetomakeyourown!Additionalfeaturesincludeabrandnewseptic,nomelloroos,includedstoragecontainer,andplentyofspaceforRVparking!Convenientlylocatednotfarfromschools,shopping,dining,andashortdrivetothe15Fwy!Schedule a tour today!
Location
State CA
County Riverside
Area Riv Cty-Corona (92881)
Zoning R-A-20000
Interior
Interior Features Granite Counters, Recessed Lighting, Unfurnished
Heating Natural Gas
Cooling Central Forced Air, Electric
Flooring Carpet, Linoleum/Vinyl, Tile
Fireplaces Type FP in Family Room, FP in Living Room, Gas
Equipment Dishwasher, Microwave, Refrigerator, Convection Oven, Double Oven, Gas Oven, Gas Stove, Ice Maker, Self Cleaning Oven, Water Line to Refr
Appliance Dishwasher, Microwave, Refrigerator, Convection Oven, Double Oven, Gas Oven, Gas Stove, Ice Maker, Self Cleaning Oven, Water Line to Refr
Laundry Garage
Exterior
Parking Features Garage
Garage Spaces 3.0
Fence Excellent Condition, Privacy, Vinyl, Chain Link
Utilities Available Electricity Available, Electricity Connected
View Mountains/Hills, Panoramic, Neighborhood, Trees/Woods, City Lights
Roof Type Spanish Tile
Total Parking Spaces 6
Building
Lot Description Corner Lot, Landscaped
Story 2
Sewer Conventional Septic
Water Public
Level or Stories 2 Story
Construction Status Turnkey
Others
Monthly Total Fees $2
Miscellaneous Foothills,Suburban
Acceptable Financing Cash, Conventional, FHA, Land Contract, VA, Cash To Existing Loan
Listing Terms Cash, Conventional, FHA, Land Contract, VA, Cash To Existing Loan
Special Listing Condition Standard






