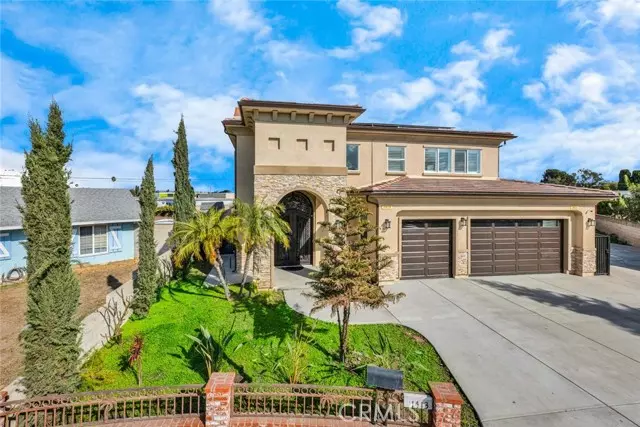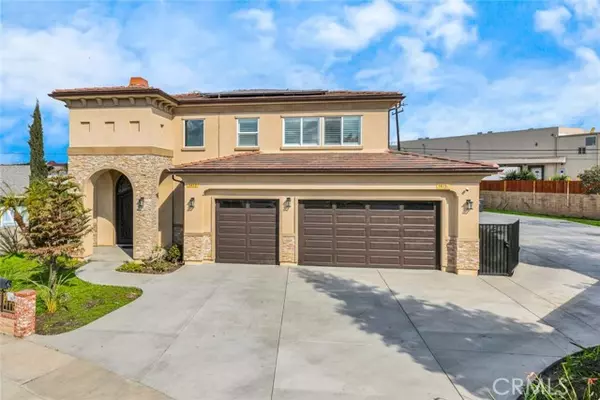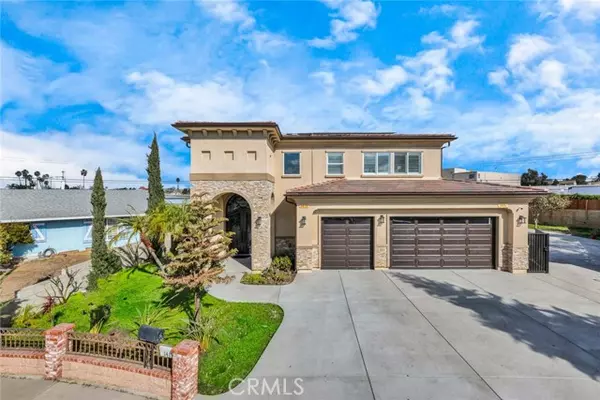1413 N Hastings Street Santa Ana, CA 92703
9 Beds
5 Baths
4,394 SqFt
OPEN HOUSE
Sat Jan 18, 1:00pm - 4:00pm
Sun Jan 19, 1:00pm - 4:00pm
UPDATED:
01/19/2025 10:59 AM
Key Details
Property Type Single Family Home
Sub Type Detached
Listing Status Active
Purchase Type For Sale
Square Footage 4,394 sqft
Price per Sqft $568
MLS Listing ID CROC25008117
Bedrooms 9
Full Baths 5
HOA Y/N No
Originating Board Datashare California Regional
Year Built 2025
Lot Size 0.324 Acres
Property Description
Location
State CA
County Orange
Interior
Heating Central
Cooling Ceiling Fan(s), Central Air, Zoned, Other
Flooring Vinyl
Fireplaces Type Electric, Living Room
Fireplace Yes
Window Features Double Pane Windows
Appliance Dishwasher, Disposal, Gas Range, Range, Self Cleaning Oven, Tankless Water Heater
Laundry Laundry Closet, In Garage, Laundry Room, Inside
Exterior
Garage Spaces 3.0
Pool None
Amenities Available Park
View None
Private Pool false
Building
Lot Description Irregular Lot, Level, Other, Street Light(s), Landscape Misc, Storm Drain
Story 2
Foundation Slab
Water Public
Architectural Style Custom
Schools
School District Garden Grove Unified






