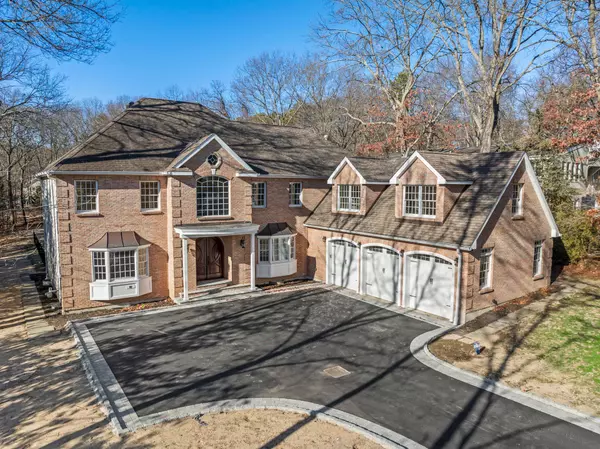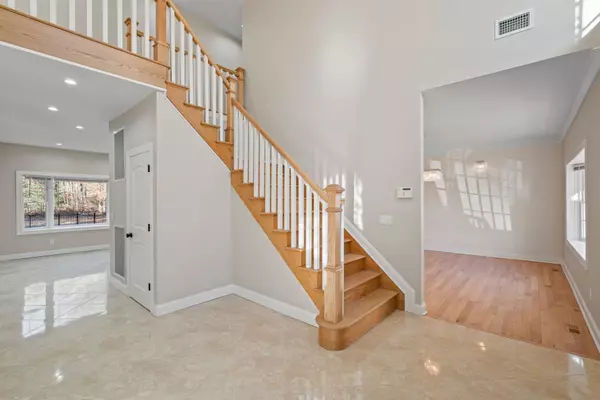62 Winston DR Smithtown, NY 11787
5 Beds
4 Baths
5,015 SqFt
UPDATED:
01/18/2025 04:11 PM
Key Details
Property Type Single Family Home
Sub Type Single Family Residence
Listing Status Active
Purchase Type For Sale
Square Footage 5,015 sqft
Price per Sqft $438
Subdivision The Pines
MLS Listing ID KEY811723
Style Colonial,Modern
Bedrooms 5
Full Baths 4
Originating Board onekey2
Rental Info No
Year Built 2010
Annual Tax Amount $26,812
Lot Size 1.060 Acres
Acres 1.06
Property Description
The oversized primary suite boasts two walk-in closets and a luxurious bathroom with a sunken tub and a bidet. Two additional bedrooms, a laundry room, and a hall bathroom complete the second floor. A bonus 5th bedroom or exercise room located over the garage includes its own private bath.
Outdoor living is a dream with a gunite pool, spa, and Trex deck, all set on beautifully landscaped grounds with an in-ground sprinkler system. Additional features include hardwood and maple flooring, Hardie board siding, Anderson windows, central air, central vacuum, a 300-amp electric service, and a three-car garage.
Located in the desirable Smithtown Pines, this home perfectly blends elegance and functionality—schedule your private showing today!
Location
State NY
County Suffolk County
Rooms
Basement Full, Unfinished
Interior
Interior Features First Floor Bedroom, First Floor Full Bath, Bidet, Cathedral Ceiling(s), Ceiling Fan(s), Central Vacuum, Chandelier, Chefs Kitchen, Crown Molding, Double Vanity, Eat-in Kitchen, Entrance Foyer, Formal Dining, High Ceilings, His and Hers Closets, In-Law Floorplan, Kitchen Island, Primary Bathroom, Open Kitchen, Pantry, Quartz/Quartzite Counters, Recessed Lighting, Smart Thermostat, Soaking Tub, Speakers, Walk-In Closet(s), Washer/Dryer Hookup, Whirlpool Tub, Wired for Sound
Heating Forced Air, Natural Gas
Cooling Central Air, ENERGY STAR Qualified Equipment
Flooring Hardwood, Other
Fireplaces Number 1
Fireplaces Type Family Room, Gas
Fireplace Yes
Appliance Dishwasher, Dryer, ENERGY STAR Qualified Appliances, Exhaust Fan, Gas Oven, Microwave, Refrigerator, Stainless Steel Appliance(s), Washer, Gas Water Heater, Wine Refrigerator
Laundry Gas Dryer Hookup, Laundry Room
Exterior
Exterior Feature Balcony, Mailbox
Parking Features Driveway, Garage, Garage Door Opener
Garage Spaces 3.0
Fence Other
Pool Fenced, In Ground, Other, Pool Cover, Pool/Spa Combo
Utilities Available Electricity Connected, Natural Gas Connected, Water Connected
Garage true
Private Pool Yes
Building
Lot Description Back Yard, Front Yard, Level, Part Wooded, Sprinklers In Front, Sprinklers In Rear
Sewer Cesspool
Water Public
Level or Stories Three Or More
Structure Type Brick,HardiPlank Type
Schools
Elementary Schools Pines Elementary School
Middle Schools Hauppauge Middle School
High Schools Hauppauge High School
School District Hauppauge
Others
Senior Community No
Special Listing Condition None





