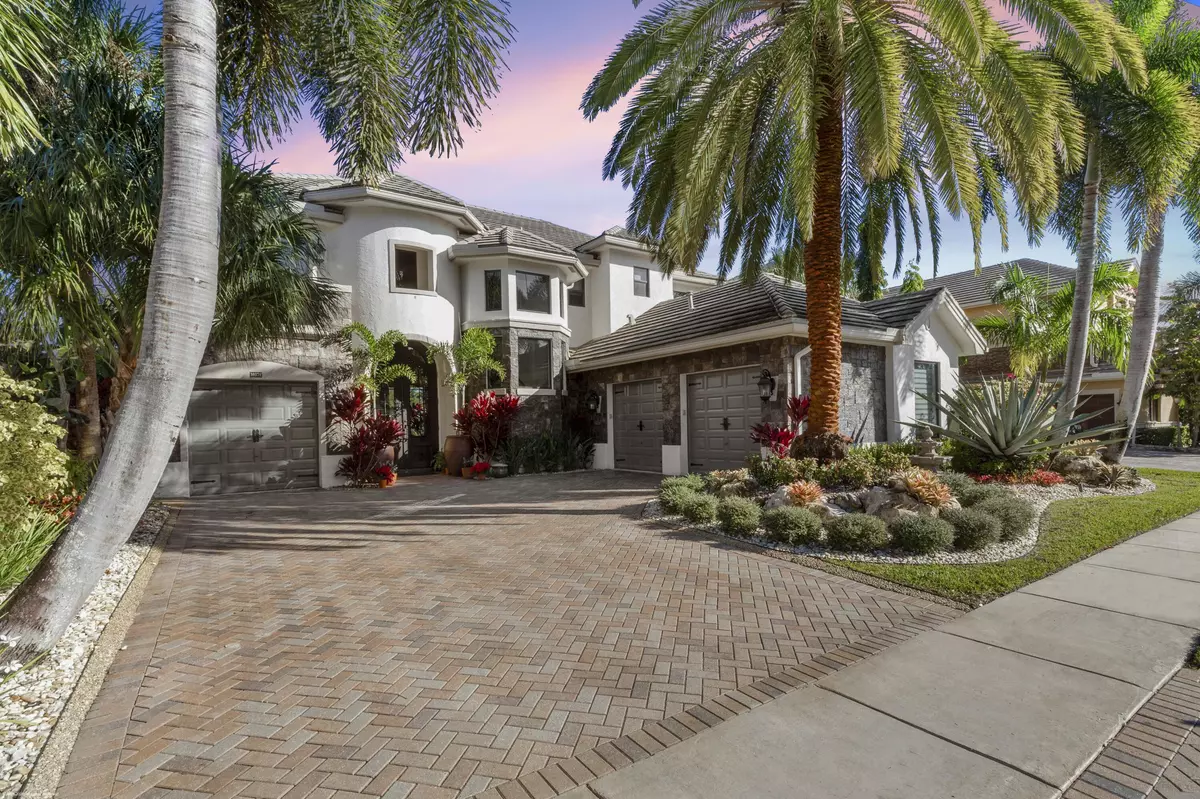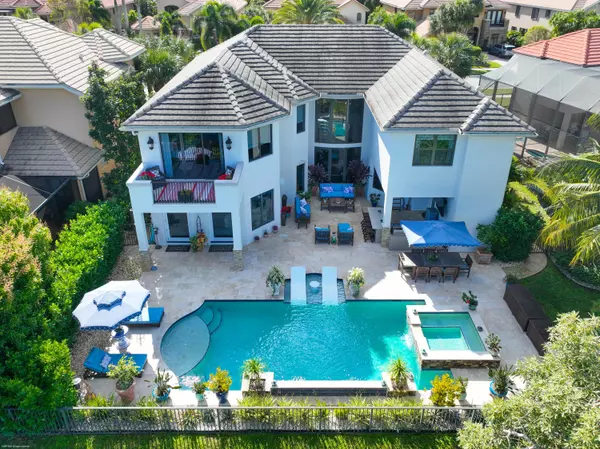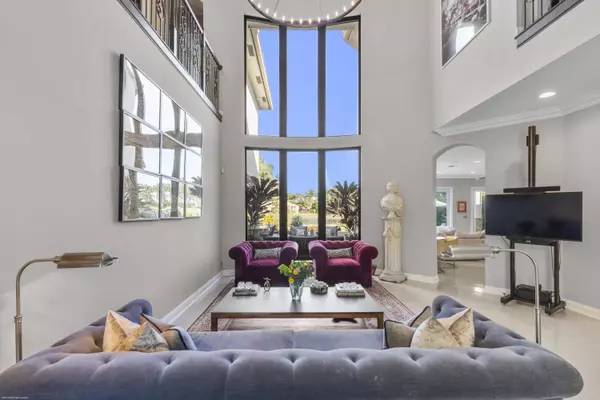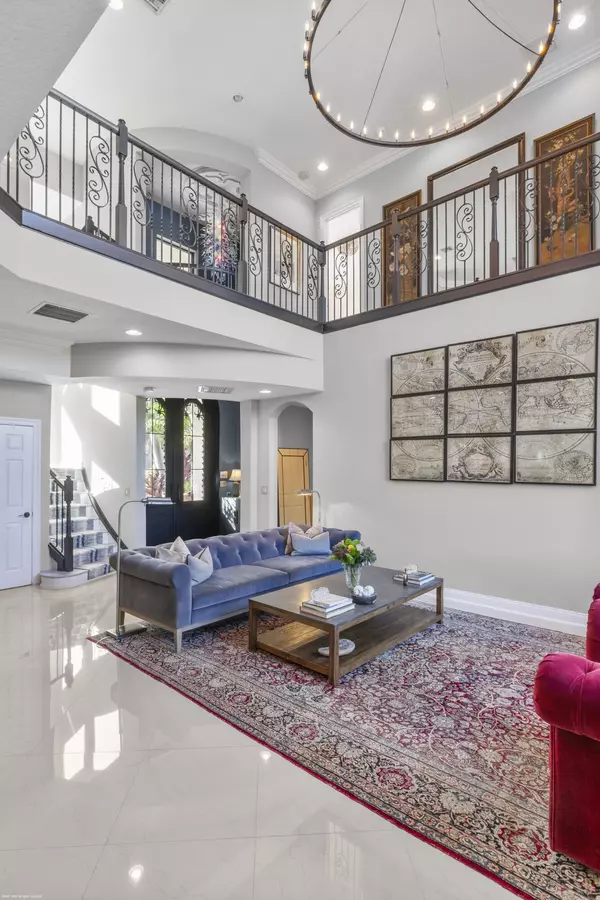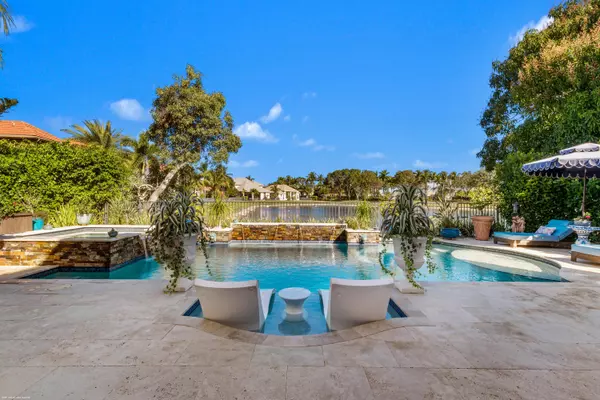10371 Trianon PL Wellington, FL 33449
6 Beds
6 Baths
4,165 SqFt
OPEN HOUSE
Wed Jan 22, 11:00am - 2:00pm
UPDATED:
01/17/2025 09:43 PM
Key Details
Property Type Single Family Home
Sub Type Single Family Detached
Listing Status Active
Purchase Type For Sale
Square Footage 4,165 sqft
Price per Sqft $384
Subdivision Versailles
MLS Listing ID RX-11053361
Style French
Bedrooms 6
Full Baths 6
Construction Status Resale
HOA Fees $515/mo
HOA Y/N Yes
Year Built 2005
Annual Tax Amount $28,831
Tax Year 2024
Lot Size 9,307 Sqft
Property Description
Location
State FL
County Palm Beach
Area 5520
Zoning PUD(ci
Rooms
Other Rooms Attic, Cabana Bath, Den/Office, Family, Great, Laundry-Garage, Pool Bath, Storage
Master Bath 2 Master Baths, Bidet, Mstr Bdrm - Sitting, Mstr Bdrm - Upstairs, Separate Shower, Separate Tub, Whirlpool Spa
Interior
Interior Features Closet Cabinets, Ctdrl/Vault Ceilings, Entry Lvl Lvng Area, Foyer, Kitchen Island, Laundry Tub, Roman Tub, Upstairs Living Area, Walk-in Closet
Heating Central, Electric
Cooling Ceiling Fan, Central, Electric
Flooring Carpet, Ceramic Tile, Laminate
Furnishings Furniture Negotiable
Exterior
Exterior Feature Auto Sprinkler, Built-in Grill, Custom Lighting, Deck, Fence, Fruit Tree(s), Open Balcony, Summer Kitchen, Zoned Sprinkler
Parking Features 2+ Spaces, Driveway, Garage - Attached
Garage Spaces 3.0
Pool Gunite, Heated, Inground, Salt Chlorination, Spa
Community Features Disclosure, Sold As-Is, Gated Community
Utilities Available Cable, Electric, Gas Natural, Public Sewer, Public Water
Amenities Available Basketball, Clubhouse, Community Room, Fitness Center, Manager on Site, Pool, Sidewalks, Street Lights, Tennis
Waterfront Description Lake
View Lake
Roof Type Flat Tile
Present Use Disclosure,Sold As-Is
Exposure Southeast
Private Pool Yes
Building
Lot Description < 1/4 Acre, Sidewalks
Story 2.00
Foundation CBS
Construction Status Resale
Schools
Elementary Schools Panther Run Elementary School
Middle Schools Polo Park Middle School
High Schools Palm Beach Central High School
Others
Pets Allowed Yes
HOA Fee Include Lawn Care,Trash Removal
Senior Community No Hopa
Restrictions No Boat,No Lease First 2 Years,No RV,No Truck
Security Features Burglar Alarm,Gate - Manned,Motion Detector,Private Guard,TV Camera
Acceptable Financing Cash, Conventional
Horse Property No
Membership Fee Required No
Listing Terms Cash, Conventional
Financing Cash,Conventional

