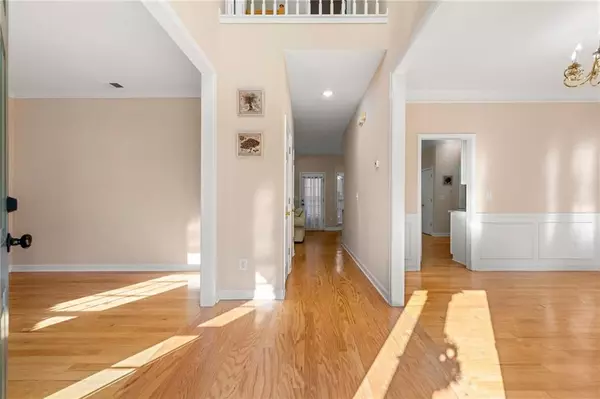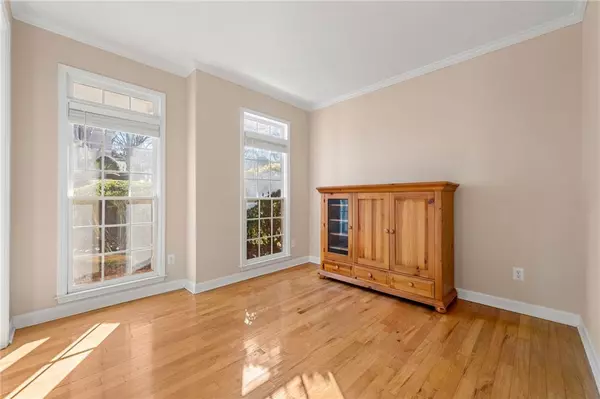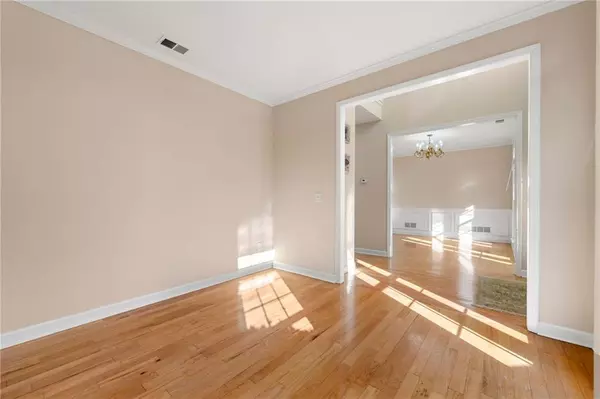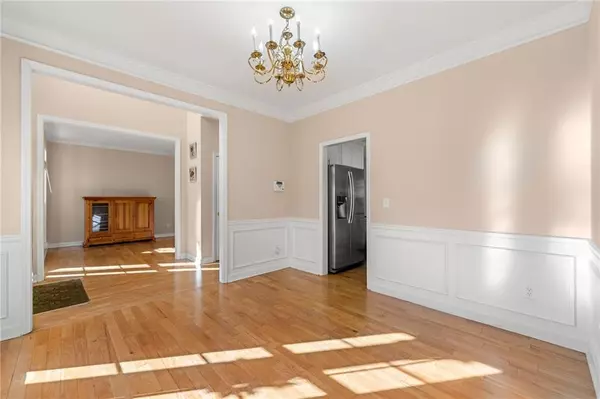3853 Cohutta PASS Marietta, GA 30062
5 Beds
3 Baths
2,658 SqFt
OPEN HOUSE
Sun Jan 19, 2:00am - 4:00pm
UPDATED:
01/18/2025 01:05 PM
Key Details
Property Type Single Family Home
Sub Type Single Family Residence
Listing Status Active
Purchase Type For Sale
Square Footage 2,658 sqft
Price per Sqft $276
Subdivision Indian Ridge
MLS Listing ID 7510944
Style Traditional
Bedrooms 5
Full Baths 3
Construction Status Resale
HOA Fees $390
HOA Y/N Yes
Originating Board First Multiple Listing Service
Year Built 1999
Annual Tax Amount $6,347
Tax Year 2024
Lot Size 8,276 Sqft
Acres 0.19
Property Description
Step inside to an inviting 2-story foyer that flows seamlessly into the formal dining and living rooms, perfect for entertaining. The open-concept kitchen includes a breakfast area and overlooks the cozy family room with a fireplace. Hardwood flooring runs throughout the home, enhancing its warmth and charm. The main level also features a versatile bedroom and a full bath, ideal for guests or a home office.
Upstairs, the spacious primary suites boast tray ceilings, a luxurious garden tub, and a separate glass shower. The primary bathroom leads to one large walk-in closet with an additional deep walk-in closet in the back, offering abundant storage space. Among the three secondary bedrooms, one is exceptionally spacious and offers flexible use-ideal as a large bedroom, playroom, or office. Another secondary bedroom features an expansive storage room with a window, making it a versatile and functional space. A laundry closet conveniently located off the second-floor hallway adds practicality.
The home is located on a corner lot and is partially fenced with a beautifully landscaped front yard that enhances curb appeal and creates a welcoming entrance. While the backyard is compact, the side yard's concrete patio offers a peaceful outdoor relaxation spot. Yard care is included with the HOA dues, ensuring the property remains well-kept year-round.
The home is part of a well-maintained Indian Ridge subdivision and offers quick access to shopping, parks, restaurants, schools (with an Elementary school walking distance), and highways. This home provides both convenience and an ideal location. Combining comfort, style, and a prime location, this property is a must-see!
Location
State GA
County Cobb
Lake Name None
Rooms
Bedroom Description Oversized Master,Other
Other Rooms None
Basement None
Main Level Bedrooms 1
Dining Room Separate Dining Room
Interior
Interior Features Disappearing Attic Stairs, Double Vanity, Entrance Foyer, Entrance Foyer 2 Story, High Ceilings 9 ft Main, High Speed Internet, His and Hers Closets, Recessed Lighting, Tray Ceiling(s), Walk-In Closet(s)
Heating Central, Natural Gas, Zoned
Cooling Ceiling Fan(s), Central Air, Electric, Zoned
Flooring Hardwood
Fireplaces Number 1
Fireplaces Type Family Room, Gas Starter
Window Features Double Pane Windows,Insulated Windows
Appliance Dishwasher, Disposal, Dryer, Gas Cooktop, Gas Water Heater, Microwave, Refrigerator, Self Cleaning Oven, Washer
Laundry Laundry Closet, Upper Level
Exterior
Exterior Feature Garden
Parking Features Attached, Garage, Garage Door Opener, Garage Faces Side, Kitchen Level, Level Driveway
Garage Spaces 2.0
Fence Back Yard
Pool None
Community Features Homeowners Assoc, Near Schools, Near Shopping, Sidewalks, Street Lights
Utilities Available Cable Available, Electricity Available, Natural Gas Available, Phone Available, Sewer Available, Underground Utilities, Water Available
Waterfront Description None
View Other
Roof Type Composition,Ridge Vents
Street Surface Paved
Accessibility None
Handicap Access None
Porch Front Porch, Patio, Side Porch
Private Pool false
Building
Lot Description Back Yard, Corner Lot, Front Yard, Landscaped, Level, Private
Story Two
Foundation Concrete Perimeter, Slab
Sewer Public Sewer
Water Public
Architectural Style Traditional
Level or Stories Two
Structure Type Brick Front
New Construction No
Construction Status Resale
Schools
Elementary Schools East Side
Middle Schools Dodgen
High Schools Walton
Others
HOA Fee Include Maintenance Grounds,Trash
Senior Community no
Restrictions false
Tax ID 16090400720
Special Listing Condition None






