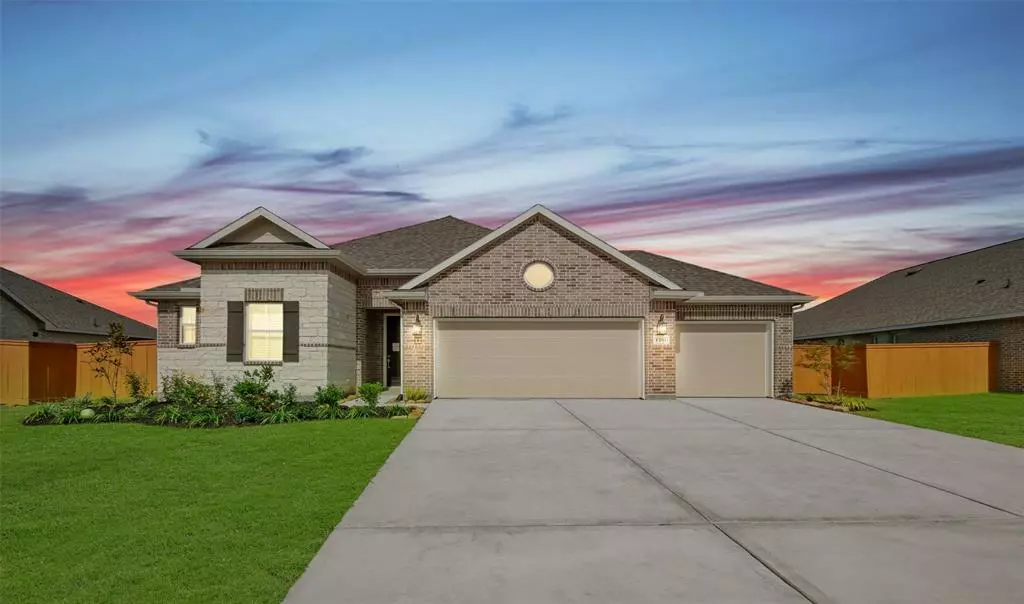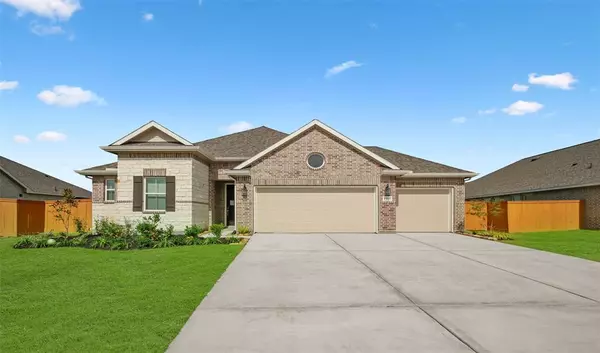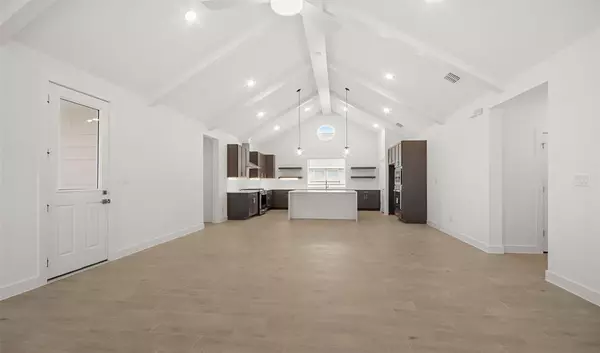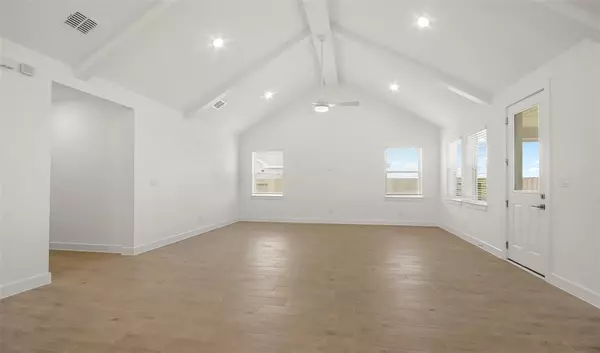1261 Imperial Ranch Way Dayton, TX 77535
3 Beds
2.1 Baths
UPDATED:
01/18/2025 11:18 AM
Key Details
Property Type Single Family Home
Listing Status Active
Purchase Type For Sale
Subdivision River Ranch
MLS Listing ID 59400738
Style Ranch
Bedrooms 3
Full Baths 2
Half Baths 1
HOA Fees $900/ann
HOA Y/N 1
Property Description
A spacious 3-car garage provides ample room for vehicles, storage, and hobbies, making this home as functional as it is beautiful. The expansive backyard offers endless possibilities, whether you envision adding a pool or creating a perfect space for family fun and entertaining. The covered back patio is generously sized, providing ample room for hosting large gatherings or simply relaxing in style.
This home is truly a must-see, offering comfort, style, and versatility in every detail. Schedule your tour today!
Location
State TX
County Liberty
Area Dayton
Rooms
Bedroom Description All Bedrooms Down,En-Suite Bath,Primary Bed - 1st Floor,Split Plan,Walk-In Closet
Other Rooms 1 Living Area, Entry, Family Room, Home Office/Study, Living/Dining Combo, Utility Room in House
Master Bathroom Full Secondary Bathroom Down, Half Bath, Primary Bath: Double Sinks, Primary Bath: Separate Shower, Secondary Bath(s): Double Sinks, Secondary Bath(s): Soaking Tub
Kitchen Breakfast Bar, Instant Hot Water, Island w/o Cooktop, Kitchen open to Family Room, Pantry, Soft Closing Cabinets, Soft Closing Drawers, Walk-in Pantry
Interior
Heating Central Gas
Cooling Central Electric
Exterior
Parking Features Attached Garage
Garage Spaces 3.0
Roof Type Composition
Private Pool No
Building
Lot Description Corner
Dwelling Type Free Standing
Story 1
Foundation Slab
Lot Size Range 1/4 Up to 1/2 Acre
Builder Name KHovnanian Homes
Sewer Public Sewer
Water Public Water
Structure Type Brick,Cement Board
New Construction Yes
Schools
Elementary Schools Kimmie M. Brown Elementary School
Middle Schools Woodrow Wilson Junior High School
High Schools Dayton High School
School District 74 - Dayton
Others
Senior Community No
Restrictions Build Line Restricted,Deed Restrictions,Restricted
Tax ID 007248-000106-000
Disclosures HOA First Right of Refusal, Mud
Special Listing Condition HOA First Right of Refusal, Mud






