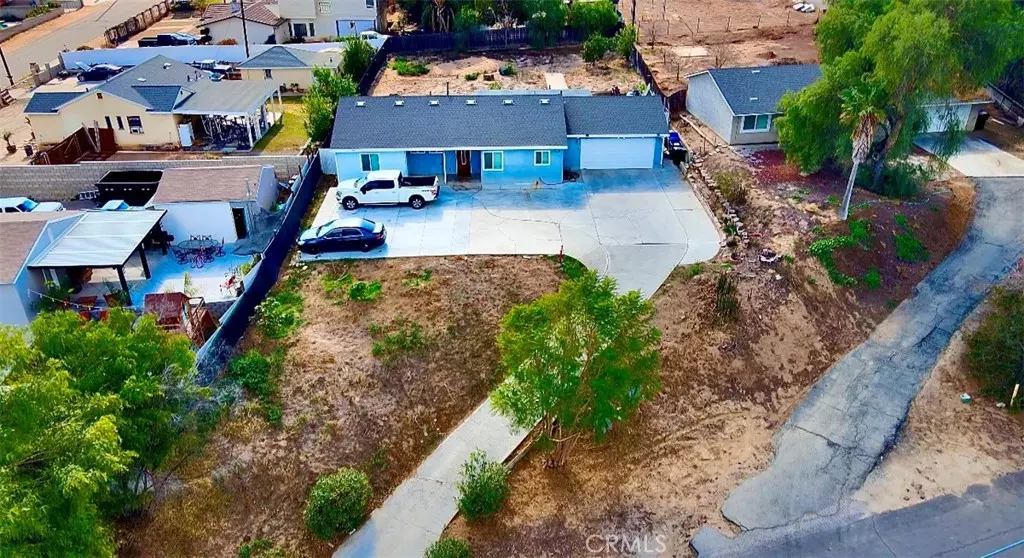6212 Tarragona DR Jurupa Valley, CA 92509
3 Beds
2 Baths
1,258 SqFt
UPDATED:
01/19/2025 05:22 PM
Key Details
Property Type Single Family Home
Sub Type Single Family Residence
Listing Status Active
Purchase Type For Sale
Square Footage 1,258 sqft
Price per Sqft $516
MLS Listing ID CV25012977
Bedrooms 3
Full Baths 2
HOA Y/N No
Year Built 2005
Lot Size 0.360 Acres
Property Description
Step into the inviting living room, complete with recessed lighting and a sleek, contemporary fireplace. The adjacent dining area features French doors that open to the backyard, seamlessly blending indoor and outdoor living. The chef's kitchen is a showstopper, boasting crisp white cabinetry, stainless steel appliances, elegant modern lighting, a center island, and Quartz countertops.
Enjoy three generously sized bedrooms, each equipped with updated lighting and wood blinds throughout. The attached two-car garage provides convenient direct access. Outside, you'll find a welcoming front porch and a spacious backyard patio, perfect for relaxing or entertaining. With its expansive lot, upslope driveway, and breathtaking views of city lights and hills, you'll love watching the sunrise and sunset.
This move-in-ready home is ideally located near shopping, dining, top-rated schools, parks, hiking trails, major freeways, and the Oak Quarry Golf Club. Don't miss this exceptional opportunity!
Location
State CA
County Riverside
Area 251 - Jurupa Valley
Zoning R-A
Rooms
Main Level Bedrooms 3
Interior
Interior Features Breakfast Bar, Breakfast Area, Cathedral Ceiling(s), Eat-in Kitchen, Quartz Counters, All Bedrooms Down
Heating Central
Cooling Central Air
Flooring Laminate
Fireplaces Type Family Room
Fireplace Yes
Laundry In Garage
Exterior
Parking Features Driveway Down Slope From Street, Garage Faces Front
Garage Spaces 2.0
Garage Description 2.0
Fence Chain Link, Wood
Pool None
Community Features Biking, Dog Park, Golf, Hiking, Horse Trails, Rural
View Y/N Yes
View City Lights, Hills, Mountain(s)
Roof Type Asbestos Shingle
Attached Garage Yes
Total Parking Spaces 6
Private Pool No
Building
Lot Description 0-1 Unit/Acre, Cul-De-Sac, Front Yard, Sloped Up
Dwelling Type House
Faces East
Story 1
Entry Level One
Sewer Public Sewer, Septic Type Unknown
Water Public
Level or Stories One
New Construction No
Schools
High Schools Rubidoux
School District Jurupa Unified
Others
Senior Community No
Tax ID 175132003
Acceptable Financing Cash, Cash to Existing Loan, Cash to New Loan, Conventional, FHA
Horse Feature Riding Trail
Listing Terms Cash, Cash to Existing Loan, Cash to New Loan, Conventional, FHA
Special Listing Condition Standard




