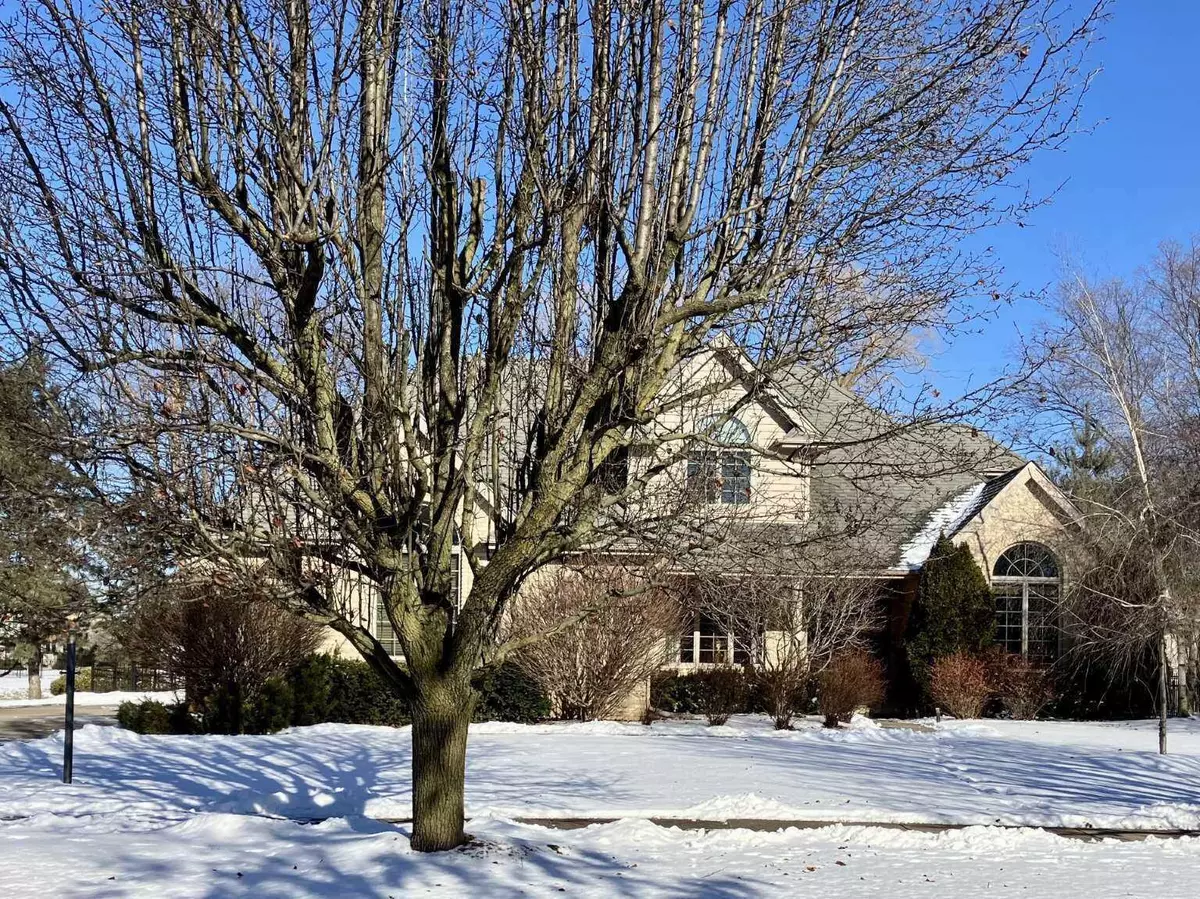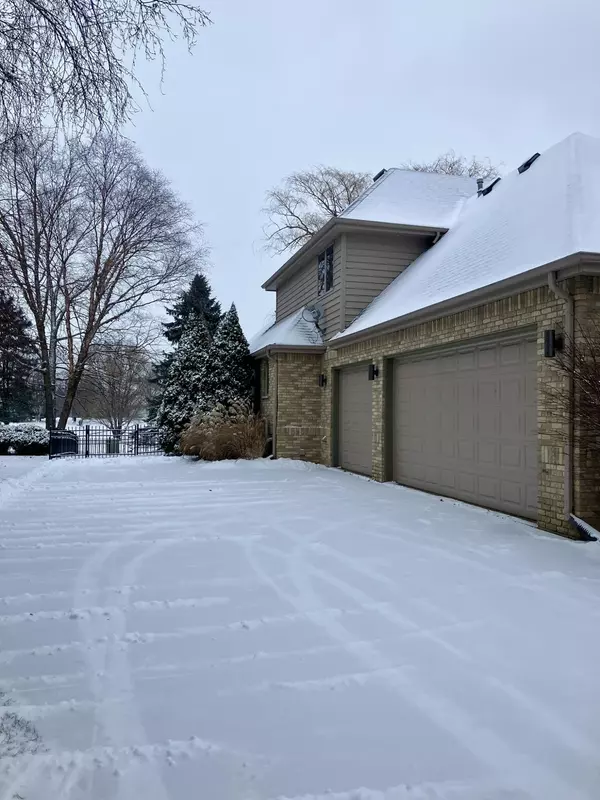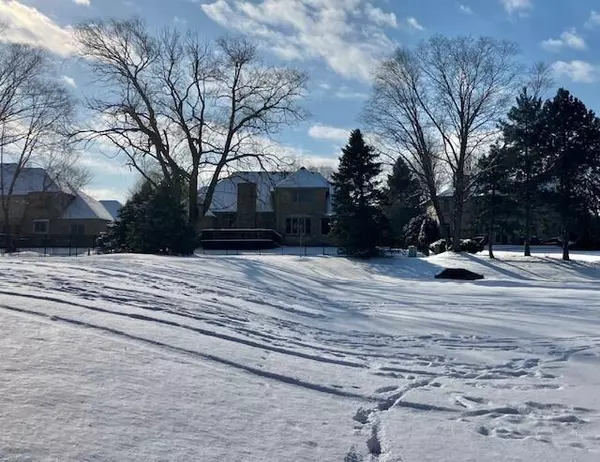1837 Cherrywood LN Munster, IN 46321
4 Beds
4 Baths
3,524 SqFt
UPDATED:
02/08/2025 03:25 PM
Key Details
Property Type Single Family Home
Sub Type Single Family Residence
Listing Status Active
Purchase Type For Sale
Square Footage 3,524 sqft
Price per Sqft $245
Subdivision Munster
MLS Listing ID 815209
Bedrooms 4
Full Baths 4
HOA Fees $240
Year Built 1999
Annual Tax Amount $8,300
Tax Year 2022
Lot Size 0.279 Acres
Acres 0.2789
Lot Dimensions 55x221
Property Sub-Type Single Family Residence
Property Description
Location
State IN
County Lake
Interior
Interior Features Built-in Features, Sauna, Walk-In Closet(s), Vaulted Ceiling(s), Tray Ceiling(s), Stone Counters, Smart Thermostat, Open Floorplan, Central Vacuum, Ceiling Fan(s), Cathedral Ceiling(s)
Heating Central, Zoned, Natural Gas
Fireplace N
Appliance Convection Oven, Washer, Dishwasher, Refrigerator, Range Hood, Range, Microwave, Ice Maker, Gas Water Heater, Exhaust Fan, Dryer, Disposal
Exterior
Exterior Feature Lighting, Rain Gutters, Storage, Smart Irrigation
Garage Spaces 3.0
View Y/N true
View true
Building
Lot Description Other
Story Two
Others
HOA Fee Include None
Tax ID 450732376007000027
SqFt Source Assessor
Acceptable Financing NRA20250122155953025314000000
Listing Terms NRA20250122155953025314000000





