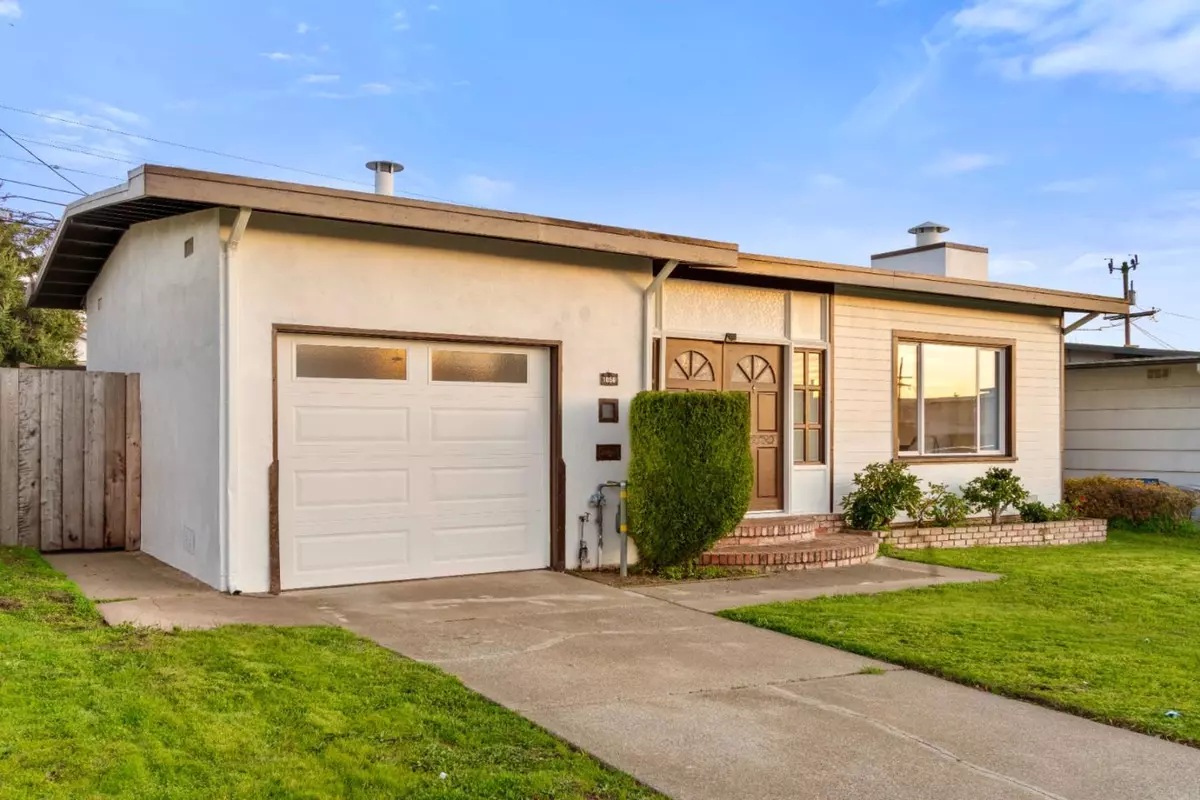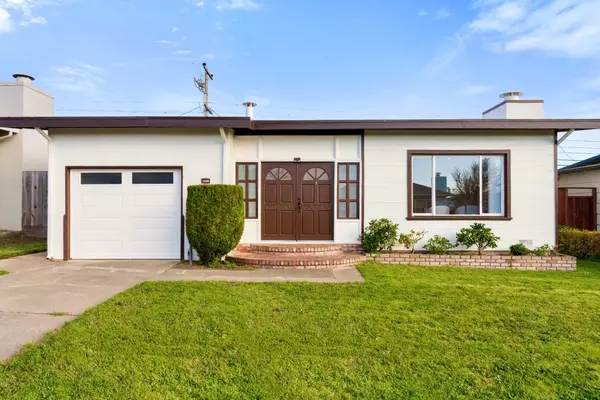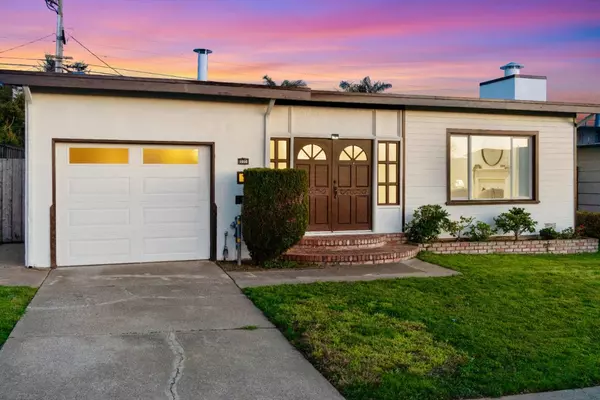1056 Crestwood DR South San Francisco, CA 94080
3 Beds
1 Bath
1,000 SqFt
OPEN HOUSE
Tue Feb 04, 10:00am - 12:00pm
UPDATED:
02/03/2025 10:20 AM
Key Details
Property Type Single Family Home
Sub Type Single Family Home
Listing Status Active
Purchase Type For Sale
Square Footage 1,000 sqft
Price per Sqft $1,028
MLS Listing ID ML81990503
Bedrooms 3
Full Baths 1
Originating Board MLSListings, Inc.
Year Built 1954
Lot Size 4,500 Sqft
Property Description
Location
State CA
County San Mateo
Area Sunshine Gardens
Zoning R10006
Rooms
Family Room No Family Room
Dining Room Dining Area
Kitchen Dishwasher, Exhaust Fan, Oven Range - Gas, Refrigerator
Interior
Heating Central Forced Air - Gas
Cooling None
Flooring Laminate
Fireplaces Type Insert, Living Room
Laundry In Garage, Washer / Dryer
Exterior
Parking Features Attached Garage, Gate / Door Opener
Garage Spaces 1.0
Utilities Available Public Utilities
Roof Type Bitumen
Building
Foundation Concrete Slab, Crawl Space
Sewer Sewer - Public
Water Public
Others
Tax ID 011-292-150
Special Listing Condition Not Applicable






