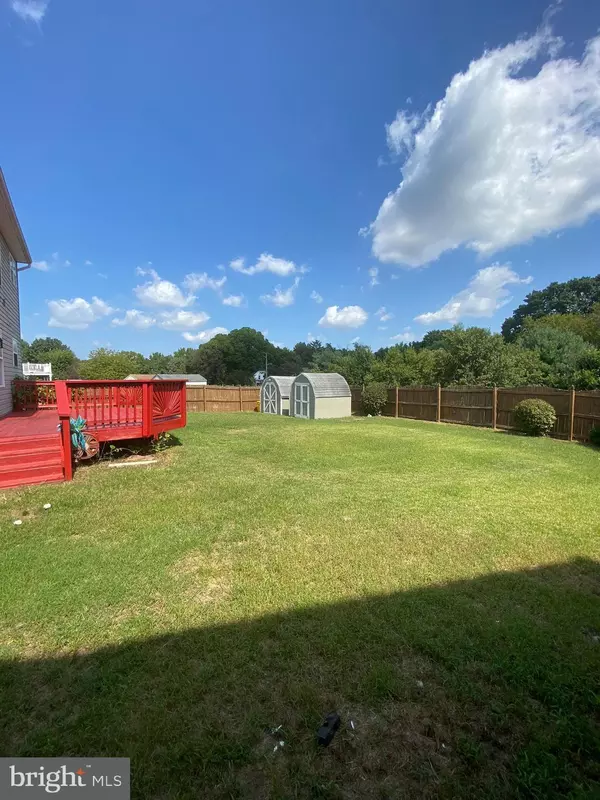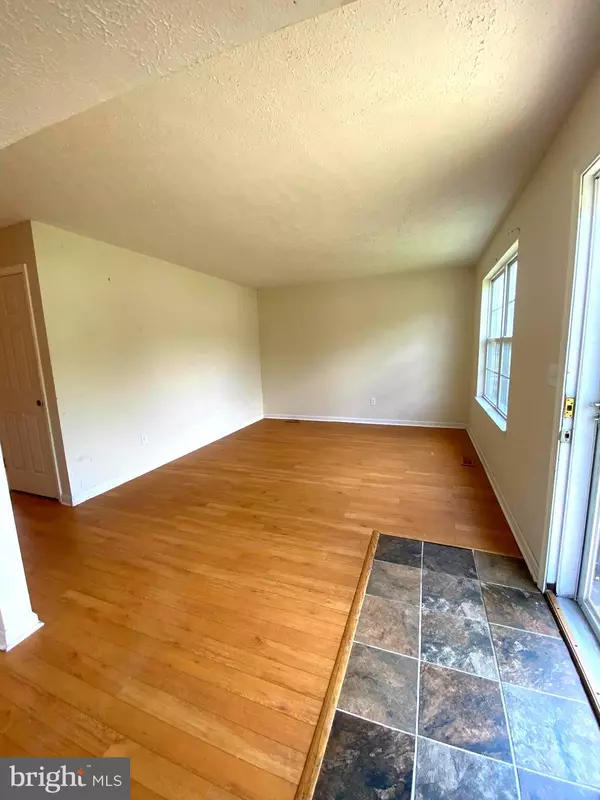1461 GRAHAM FARM CIR Severn, MD 21144
4 Beds
3 Baths
2,240 SqFt
UPDATED:
02/01/2025 04:27 AM
Key Details
Property Type Single Family Home
Sub Type Detached
Listing Status Active
Purchase Type For Rent
Square Footage 2,240 sqft
Subdivision Graham Farm
MLS Listing ID MDAA2102234
Style Colonial
Bedrooms 4
Full Baths 2
Half Baths 1
HOA Y/N Y
Abv Grd Liv Area 1,700
Originating Board BRIGHT
Year Built 1994
Lot Size 7,093 Sqft
Acres 0.16
Property Description
Location
State MD
County Anne Arundel
Zoning R5
Rooms
Other Rooms Living Room, Dining Room, Primary Bedroom, Bedroom 2, Bedroom 3, Bedroom 4, Kitchen, Family Room, Breakfast Room, Laundry, Bathroom 2, Primary Bathroom
Basement Connecting Stairway, Full, Fully Finished, Heated, Improved, Interior Access, Outside Entrance, Rear Entrance
Interior
Interior Features Wood Floors, Bathroom - Soaking Tub, Primary Bath(s), Kitchen - Table Space, Kitchen - Island, Kitchen - Eat-In, Formal/Separate Dining Room, Floor Plan - Open, Family Room Off Kitchen, Dining Area, Ceiling Fan(s), Carpet, Attic, Pantry
Hot Water Electric
Heating Forced Air
Cooling Central A/C
Equipment Washer, Dryer, Six Burner Stove, Refrigerator, Built-In Microwave, Dishwasher
Fireplace N
Appliance Washer, Dryer, Six Burner Stove, Refrigerator, Built-In Microwave, Dishwasher
Heat Source Natural Gas
Laundry Basement
Exterior
Garage Spaces 2.0
Fence Wood, Privacy, Rear
Water Access N
Accessibility None
Total Parking Spaces 2
Garage N
Building
Story 3
Foundation Block
Sewer Public Sewer
Water Public
Architectural Style Colonial
Level or Stories 3
Additional Building Above Grade, Below Grade
New Construction N
Schools
School District Anne Arundel County Public Schools
Others
Pets Allowed Y
Senior Community No
Tax ID 020430290081468
Ownership Other
SqFt Source Assessor
Miscellaneous None
Pets Allowed Case by Case Basis






