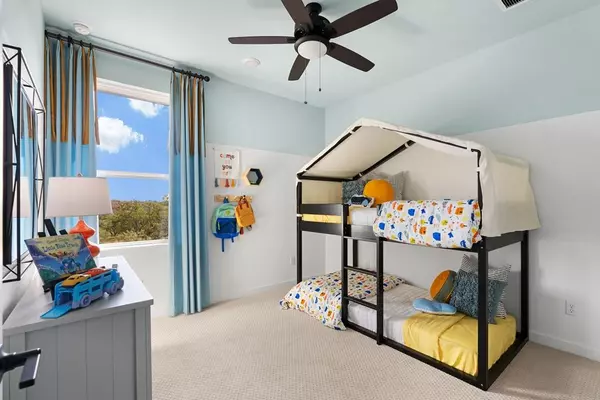1112 Cole Estates Drive Georgetown, TX 78628
5 Beds
3 Baths
2,653 SqFt
OPEN HOUSE
Sat Feb 08, 10:00am - 4:00pm
Sun Feb 09, 12:00pm - 4:00pm
UPDATED:
02/02/2025 10:05 PM
Key Details
Property Type Single Family Home
Sub Type Single Family Residence
Listing Status Active
Purchase Type For Sale
Square Footage 2,653 sqft
Price per Sqft $229
Subdivision Retreat At San Gabriel
MLS Listing ID 4467243
Bedrooms 5
Full Baths 3
HOA Fees $800/ann
HOA Y/N Yes
Originating Board actris
Year Built 2023
Tax Year 2024
Lot Size 6,490 Sqft
Acres 0.149
Property Description
Location
State TX
County Williamson
Rooms
Main Level Bedrooms 2
Interior
Interior Features Breakfast Bar, Ceiling Fan(s), High Ceilings, Quartz Counters, Double Vanity, Electric Dryer Hookup, Entrance Foyer, High Speed Internet, Kitchen Island, Open Floorplan, Pantry, Primary Bedroom on Main, Recessed Lighting, Smart Home, Smart Thermostat, Walk-In Closet(s), Washer Hookup
Heating Central
Cooling Central Air
Flooring Carpet, Tile, Wood
Fireplace No
Appliance Built-In Electric Oven, Dishwasher, Disposal, Electric Cooktop, ENERGY STAR Qualified Appliances, Microwave, Electric Water Heater, Water Purifier
Exterior
Exterior Feature Gutters Partial
Garage Spaces 2.0
Fence Fenced
Pool None
Community Features Underground Utilities, Trail(s)
Utilities Available Underground Utilities
Waterfront Description None
View Neighborhood
Roof Type Composition
Porch Covered, Patio, Porch
Total Parking Spaces 4
Private Pool No
Building
Lot Description Interior Lot, Landscaped, Sprinkler - Automatic
Faces North
Foundation Slab
Sewer Public Sewer
Water Public
Level or Stories Two
Structure Type Brick,Stone
New Construction Yes
Schools
Elementary Schools Wolf Ranch Elementary
Middle Schools James Tippit
High Schools East View
School District Georgetown Isd
Others
HOA Fee Include Common Area Maintenance
Special Listing Condition Standard





