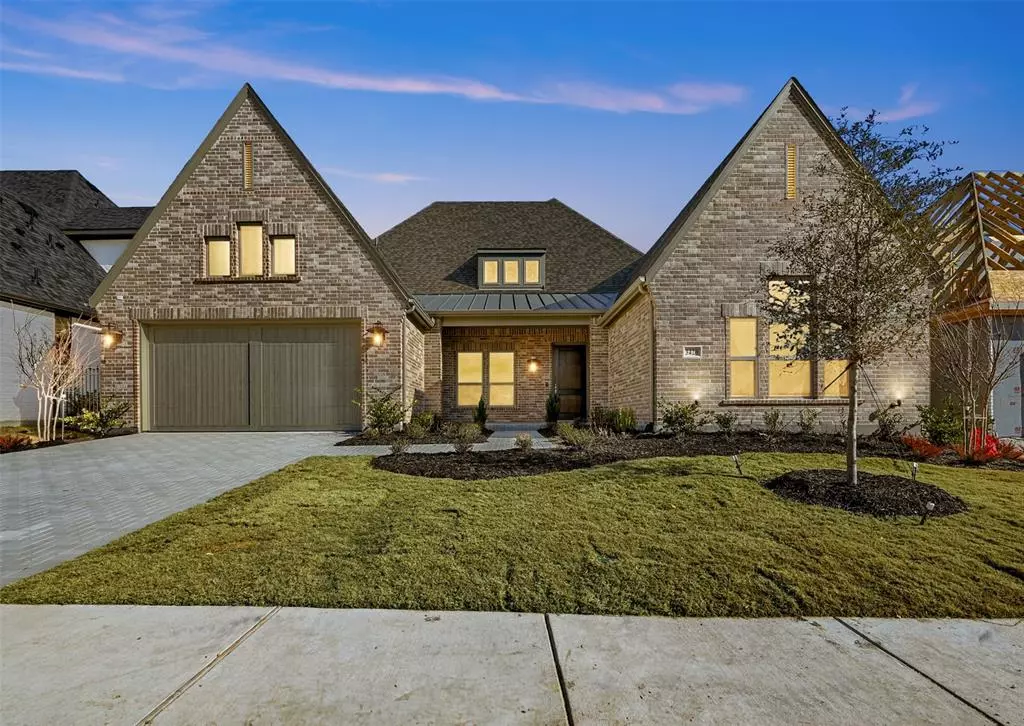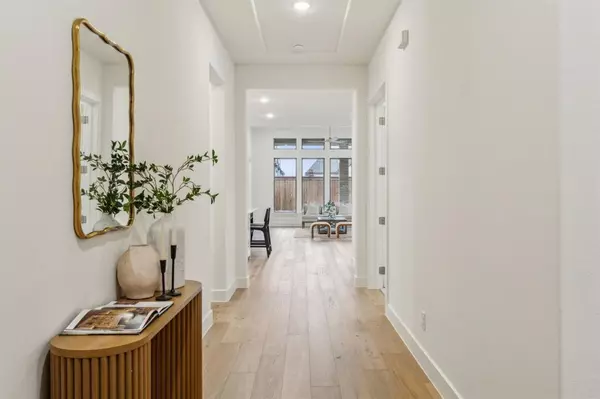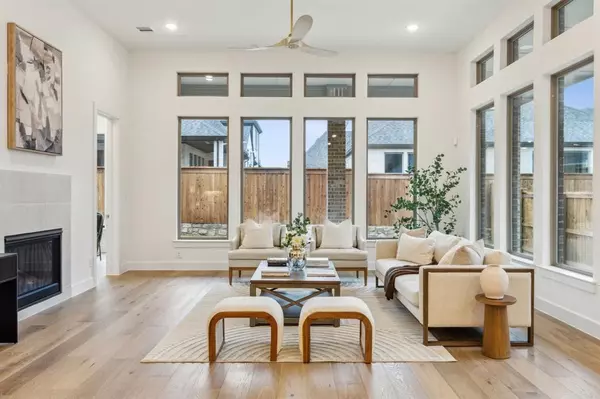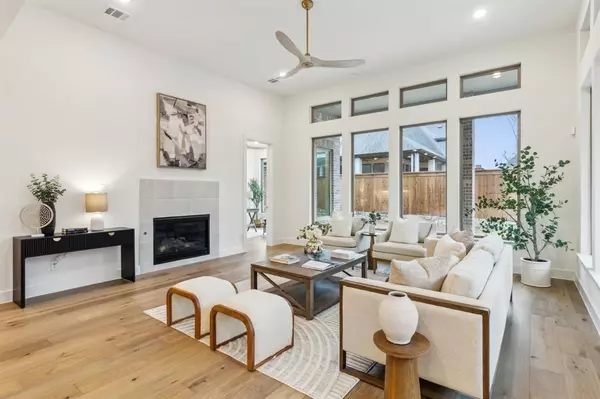3420 Alysheba Way Celina, TX 75009
4 Beds
5 Baths
4,098 SqFt
OPEN HOUSE
Sat Feb 15, 1:00pm - 3:00pm
UPDATED:
02/11/2025 03:57 AM
Key Details
Property Type Single Family Home
Sub Type Single Family Residence
Listing Status Active
Purchase Type For Sale
Square Footage 4,098 sqft
Price per Sqft $264
Subdivision Mustang Lakes
MLS Listing ID 20816104
Style Traditional
Bedrooms 4
Full Baths 4
Half Baths 1
HOA Fees $147/mo
HOA Y/N Mandatory
Year Built 2024
Lot Size 8,123 Sqft
Acres 0.1865
Lot Dimensions 65x125
Property Description
Location
State TX
County Collin
Community Club House, Community Dock, Community Pool, Community Sprinkler, Fishing, Fitness Center, Greenbelt, Jogging Path/Bike Path, Lake, Park, Playground, Sidewalks, Tennis Court(S)
Direction Please use GPS.
Rooms
Dining Room 2
Interior
Interior Features Double Vanity, Eat-in Kitchen, Kitchen Island, Open Floorplan, Pantry
Heating Fireplace Insert, Fireplace(s), Natural Gas
Cooling Central Air
Flooring Carpet, Engineered Wood
Fireplaces Number 1
Fireplaces Type Gas, Gas Starter
Appliance Built-in Gas Range, Dishwasher, Disposal, Gas Oven, Microwave, Refrigerator, Tankless Water Heater, Vented Exhaust Fan
Heat Source Fireplace Insert, Fireplace(s), Natural Gas
Laundry Electric Dryer Hookup, Utility Room, Full Size W/D Area, Washer Hookup
Exterior
Exterior Feature Covered Patio/Porch, Rain Gutters
Garage Spaces 3.0
Fence Wood
Community Features Club House, Community Dock, Community Pool, Community Sprinkler, Fishing, Fitness Center, Greenbelt, Jogging Path/Bike Path, Lake, Park, Playground, Sidewalks, Tennis Court(s)
Utilities Available City Sewer, City Water, Individual Gas Meter, Individual Water Meter, Underground Utilities
Roof Type Composition
Total Parking Spaces 3
Garage Yes
Building
Lot Description Interior Lot
Story Two
Foundation Slab
Level or Stories Two
Structure Type Brick,Wood
Schools
Elementary Schools Sam Johnson
Middle Schools Lorene Rogers
High Schools Walnut Grove
School District Prosper Isd
Others
Ownership See tax records
Acceptable Financing Cash, Contract, Conventional, FHA
Listing Terms Cash, Contract, Conventional, FHA
Virtual Tour https://listings.fullpackagemedia.com/sites/rxmalvj/unbranded






