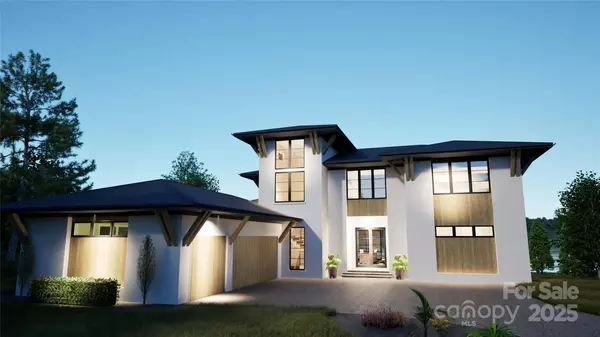4218 Sigmon Cove LN #6 Terrell, NC 28682
4 Beds
6 Baths
5,207 SqFt
UPDATED:
01/25/2025 10:02 AM
Key Details
Property Type Single Family Home
Sub Type Single Family Residence
Listing Status Active
Purchase Type For Sale
Square Footage 5,207 sqft
Price per Sqft $633
Subdivision The Vineyards At Kiser Island
MLS Listing ID 4216054
Bedrooms 4
Full Baths 5
Half Baths 1
Construction Status Under Construction
HOA Fees $1,500/ann
HOA Y/N 1
Abv Grd Liv Area 3,409
Lot Size 0.780 Acres
Acres 0.78
Lot Dimensions Irregular
Property Description
Thoughtfully designed, featuring floating stairs & an elevator, this lakeside retreat blends cutting-edge smart home technology & timeless designer finishes for effortless elegance. With 4 beds, 5.5 bath , & an inspired floor plan, it flows seamlessly, culminating in an outdoor oasis with a resort-style pool. Set within a quiet cove yet offering long-range vistas, this home balances seclusion & natural beauty. Just 45 minutes from Charlotte, it's close to shopping, dining, healthcare, & premier amenities while preserving the serene lakefront lifestyle. An extraordinary waterfront masterpiece, this home invites personalization to reflect your vision. Call the listing agent for details.
Location
State NC
County Catawba
Zoning R-30
Body of Water Lake Norman
Rooms
Basement Exterior Entry, Finished, Interior Entry, Storage Space, Walk-Out Access, Walk-Up Access
Main Level Bedrooms 1
Main Level Primary Bedroom
Main Level Kitchen
Main Level Bathroom-Half
Main Level Bathroom-Full
Main Level Dining Area
Main Level Great Room-Two Story
Main Level Laundry
Main Level Mud
Upper Level Bedroom(s)
Upper Level Bedroom(s)
Upper Level Bedroom(s)
Upper Level Office
Basement Level Bathroom-Full
Main Level Wine Cellar
Interior
Interior Features Breakfast Bar, Built-in Features, Cable Prewire, Drop Zone, Entrance Foyer, Garden Tub, Hot Tub, Kitchen Island, Open Floorplan, Pantry, Storage, Walk-In Closet(s), Walk-In Pantry, Wet Bar
Heating ENERGY STAR Qualified Equipment, Propane
Cooling Ceiling Fan(s), Central Air, ENERGY STAR Qualified Equipment
Flooring Wood
Fireplaces Type Great Room, Outside, Porch, Propane, Other - See Remarks
Fireplace true
Appliance Bar Fridge, Dishwasher, Disposal, Double Oven, Exhaust Hood, Gas Range, Microwave, Oven, Refrigerator with Ice Maker, Self Cleaning Oven, Wall Oven, Wine Refrigerator
Laundry Inside, Laundry Room, Main Level
Exterior
Exterior Feature Elevator
Garage Spaces 3.0
Community Features Gated
Utilities Available Cable Available, Fiber Optics, Gas, Wired Internet Available
Waterfront Description Boat Slip (Deed),Dock,Pier,Retaining Wall,Other - See Remarks
View Long Range, Water, Year Round
Roof Type Shingle
Street Surface Concrete,Paved
Porch Balcony, Covered, Deck, Front Porch, Screened, Terrace
Garage true
Building
Lot Description Private, Sloped, Wooded, Views, Waterfront
Dwelling Type Site Built
Foundation Basement
Builder Name Kenneth Bealer Homes
Sewer Septic Installed
Water Well
Level or Stories Two
Structure Type Hard Stucco,Wood,Other - See Remarks
New Construction true
Construction Status Under Construction
Schools
Elementary Schools Unspecified
Middle Schools Unspecified
High Schools Unspecified
Others
HOA Name The Vineyards at Kiser Island HOA
Senior Community false
Restrictions Architectural Review,Livestock Restriction,Manufactured Home Not Allowed,Modular Not Allowed,Signage,Square Feet,Subdivision
Acceptable Financing Cash, Construction Perm Loan, Conventional
Listing Terms Cash, Construction Perm Loan, Conventional
Special Listing Condition None





