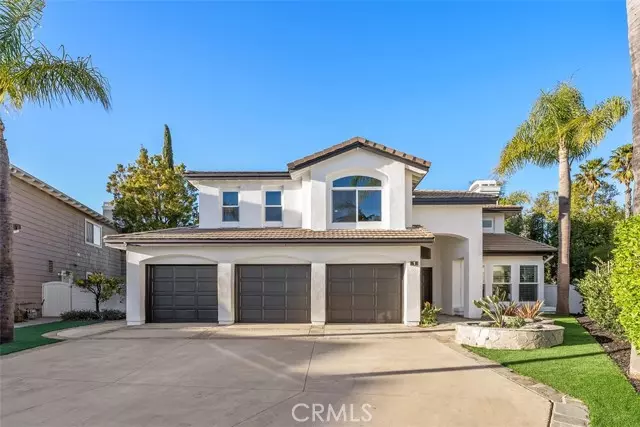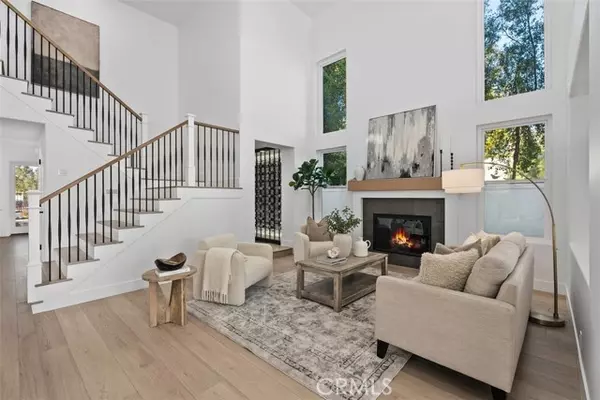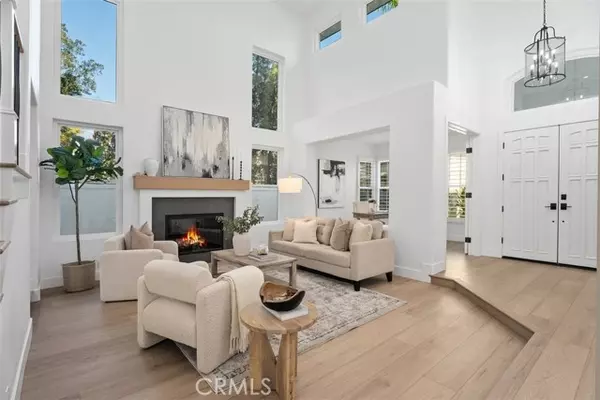1 Riviera Coto De Caza, CA 92679
5 Beds
4 Baths
3,781 SqFt
UPDATED:
02/11/2025 12:32 PM
Key Details
Property Type Single Family Home
Sub Type Detached
Listing Status Active
Purchase Type For Sale
Square Footage 3,781 sqft
Price per Sqft $710
MLS Listing ID OC25016651
Style Detached
Bedrooms 5
Full Baths 3
Half Baths 1
Construction Status Turnkey,Updated/Remodeled
HOA Fees $353/mo
HOA Y/N Yes
Year Built 1989
Lot Size 10,500 Sqft
Acres 0.241
Property Description
Discover the perfect union of contemporary luxury and timeless comfort at 1 Riviera, a newly reimagined home tucked at the end of a peaceful cul-de-sac in Coto de Cazas coveted Hillsboro tract. Spanning approximately 3,781 square feet, this versatile floor plan offers four bright bedrooms (including an en-suite on the main level), a separate office/library, and a massive bonus room easily convertible into a fifth bedroom and bath. Step into the welcoming foyer, where newly installed windows flood the open-concept living area with natural light. As you explore, your eyes are drawn to the elegant wrought-iron wraparound banister and the show-stopping 216-bottle wine display behind clear glass doors. Every corner showcases meticulous remodelingfrom beautiful light flooring and fresh paint to fully renovated bathrooms and a completely reimagined chefs kitchen with a large center island, stainless-steel appliances, two dishwashers, and a freestanding range. Upstairs, the primary suite is a private sanctuary boasting a marble-accented fireplace, serene sitting area, and a lavish spa bath with a freestanding tub, walk-in closet, and marble flooring and shower surround. Two additional bedrooms share a stylishly remodeled Jack & Jill bath, while the bonus room awaits your vision as a playroom, media space, or second suite. Set on a 10,500-square-foot lot, the resort-style backyard is a true entertainers paradise. Enjoy a newly plastered pool and spa with upgraded equipment, a built-in BBQ, and panoramic views of the mountains and the iconic Lyon Estate. The finishing touchesan epoxy garage floor, upgraded HVAC and central vacuum system, a full re-pipe, fresh exterior paint, and updated landscaping with LED lighting and drip irrigationmake this move-in ready masterpiece shine. Optional memberships at the nearby Coto de Caza Golf and Racquet Club, plus community parks and scenic hiking trails, complete the picture of extraordinary living.
Location
State CA
County Orange
Area Oc - Trabuco Canyon (92679)
Interior
Interior Features Recessed Lighting, Vacuum Central
Cooling Central Forced Air, Dual
Flooring Carpet, Linoleum/Vinyl, Stone, Tile
Fireplaces Type FP in Family Room, FP in Living Room, Gas
Equipment Dishwasher, Disposal, Microwave, Refrigerator, 6 Burner Stove, Electric Oven, Barbecue, Water Line to Refr, Gas Range
Appliance Dishwasher, Disposal, Microwave, Refrigerator, 6 Burner Stove, Electric Oven, Barbecue, Water Line to Refr, Gas Range
Laundry Laundry Room, Inside
Exterior
Exterior Feature Stucco
Parking Features Direct Garage Access, Garage, Garage - Three Door, Garage Door Opener
Garage Spaces 3.0
Fence Stucco Wall, Wrought Iron
Pool Below Ground, Private, Heated, Waterfall
Community Features Horse Trails
Complex Features Horse Trails
Utilities Available Cable Available, Electricity Connected, Natural Gas Connected, Phone Available, Sewer Connected, Water Connected
View Mountains/Hills, Panoramic, Neighborhood
Roof Type Concrete
Total Parking Spaces 6
Building
Lot Description Cul-De-Sac, Curbs, Landscaped
Story 2
Lot Size Range 7500-10889 SF
Sewer Public Sewer
Water Public
Level or Stories 2 Story
Construction Status Turnkey,Updated/Remodeled
Others
Monthly Total Fees $364
Miscellaneous Gutters
Acceptable Financing Conventional, Cash To New Loan, Submit
Listing Terms Conventional, Cash To New Loan, Submit
Special Listing Condition Standard






