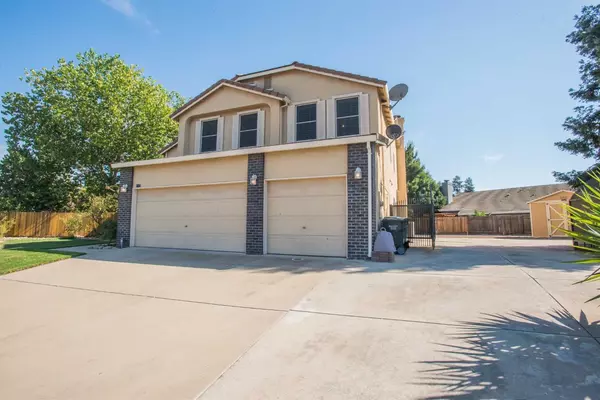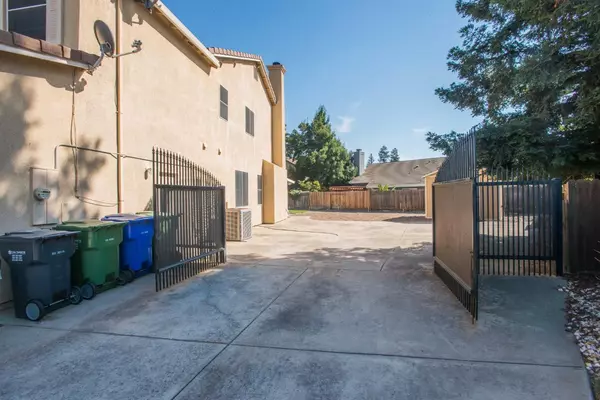1117 Woodflower CT Galt, CA 95632
5 Beds
3 Baths
2,790 SqFt
UPDATED:
01/25/2025 02:17 AM
Key Details
Property Type Single Family Home
Sub Type Single Family Residence
Listing Status Active
Purchase Type For Sale
Square Footage 2,790 sqft
Price per Sqft $268
MLS Listing ID 225009488
Bedrooms 5
Full Baths 3
HOA Y/N No
Originating Board MLS Metrolist
Year Built 1999
Lot Size 0.287 Acres
Acres 0.2869
Property Description
Location
State CA
County Sacramento
Area 10632
Direction Twin Cities EAST, South on Carillion, Left on Lake Park, Right on Thornbridge, Left on Snow Lily, Right into court of WoodFlower
Rooms
Guest Accommodations No
Master Bathroom Shower Stall(s), Soaking Tub
Master Bedroom 0x0 Sitting Room, Walk-In Closet 2+, Sitting Area
Bedroom 2 0x0
Bedroom 3 0x0
Bedroom 4 0x0
Living Room 0x0 Great Room
Dining Room 0x0 Dining Bar, Dining/Family Combo, Formal Area
Kitchen 0x0 Pantry Closet, Island, Kitchen/Family Combo
Family Room 0x0
Interior
Interior Features Cathedral Ceiling, Formal Entry
Heating Central, Fireplace(s)
Cooling Ceiling Fan(s), Central
Flooring Other
Fireplaces Number 1
Fireplaces Type Living Room
Equipment Central Vacuum, Water Filter System
Window Features Dual Pane Full,Window Coverings,Window Screens
Appliance Dishwasher, Disposal
Laundry Dryer Included, Washer Included, Inside Room
Exterior
Exterior Feature Fire Pit
Parking Features Boat Storage, RV Access, Garage Facing Front
Garage Spaces 3.0
Fence Back Yard
Utilities Available Electric, Natural Gas Connected
Roof Type Cement
Topography Level
Street Surface Asphalt
Accessibility AccessibleFullBath, AccessibleKitchen
Handicap Access AccessibleFullBath, AccessibleKitchen
Porch Back Porch
Private Pool No
Building
Lot Description Auto Sprinkler F&R, Court
Story 2
Foundation Concrete
Sewer In & Connected, Public Sewer
Water Public
Architectural Style Contemporary
Level or Stories Two
Schools
Elementary Schools Galt Joint Union
Middle Schools Galt Joint Union
High Schools Galt Joint Uhs
School District Sacramento
Others
Senior Community No
Tax ID 148-0700-020-0000
Special Listing Condition None
Pets Allowed Yes






