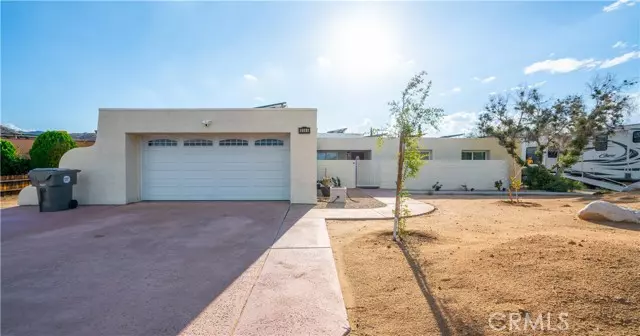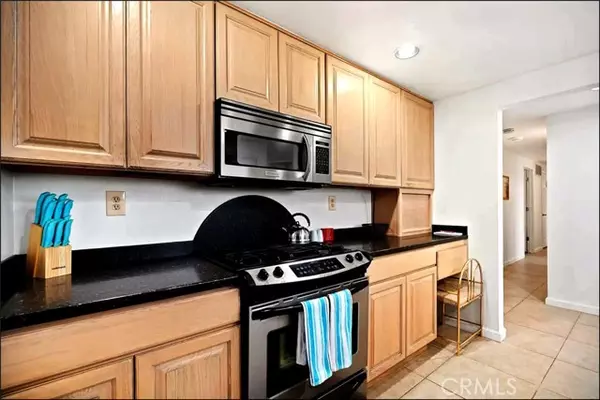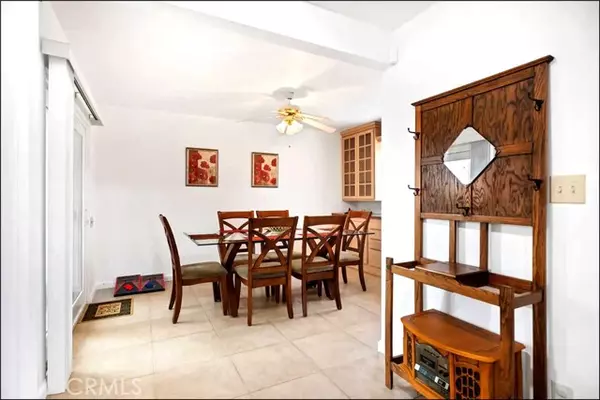8564 Taft CT Yucca Valley, CA 92284
4 Beds
3 Baths
2,108 SqFt
UPDATED:
02/08/2025 12:45 PM
Key Details
Property Type Single Family Home
Sub Type Single Family Home
Listing Status Active
Purchase Type For Sale
Square Footage 2,108 sqft
Price per Sqft $244
MLS Listing ID CRPW25014064
Bedrooms 4
Full Baths 3
Originating Board California Regional MLS
Year Built 1988
Lot Size 0.275 Acres
Property Sub-Type Single Family Home
Property Description
Location
State CA
County San Bernardino
Area Dc534 - Golden Bee Area
Rooms
Family Room Other
Dining Room Formal Dining Room
Kitchen Dishwasher, Garbage Disposal, Microwave, Other, Oven Range - Gas, Refrigerator, Built-in BBQ Grill
Interior
Heating Forced Air, Gas, Central Forced Air
Cooling Central AC
Flooring Laminate
Fireplaces Type Living Room, Other
Laundry In Laundry Room, Washer, Dryer
Exterior
Parking Features Attached Garage, Garage, Gate / Door Opener, RV Access, Other
Garage Spaces 2.0
Fence 19, 2
Pool None
Utilities Available Other , Underground - On Site
View Hills, Local/Neighborhood, Panoramic, City Lights
Roof Type Flat / Low Pitch
Building
Lot Description Corners Marked
Story One Story
Foundation Concrete Slab
Sewer Septic Tank / Pump
Water Hot Water, Heater - Gas, District - Public
Others
Tax ID 0585571350000
Special Listing Condition Not Applicable






