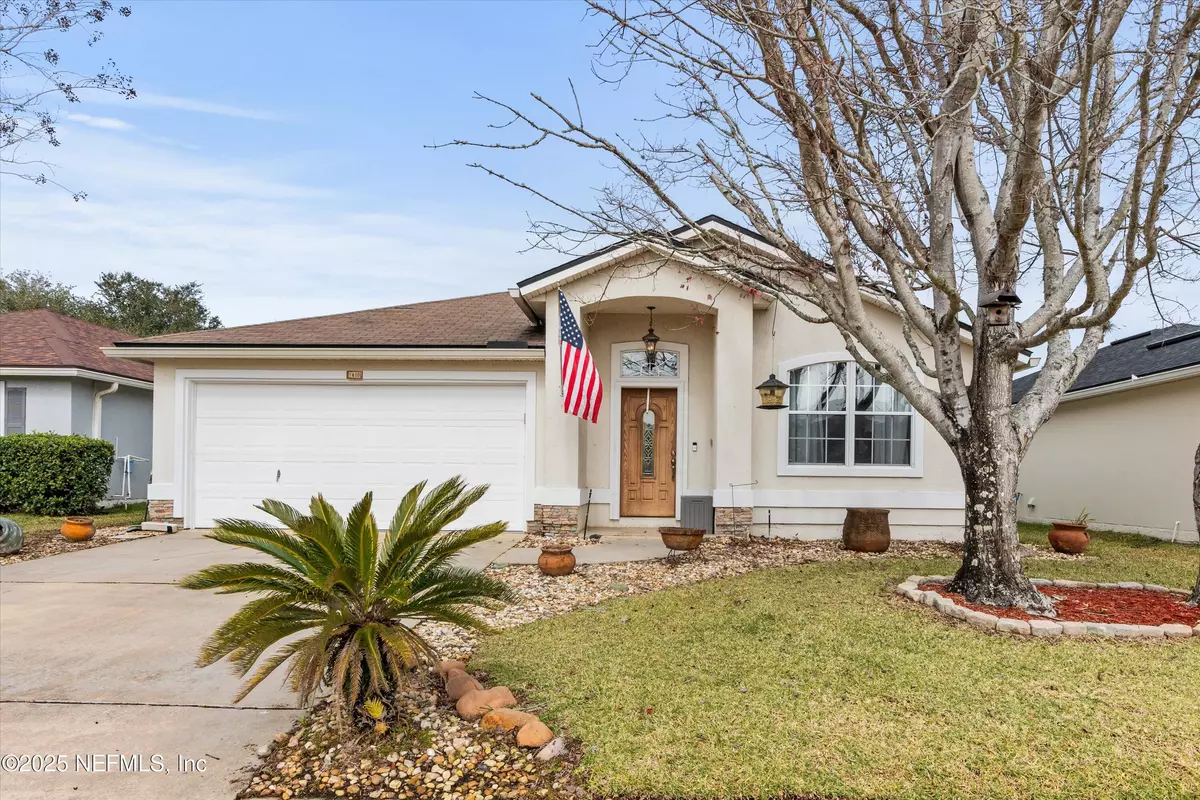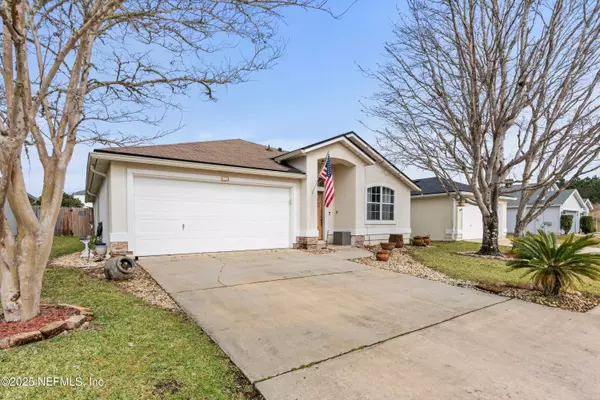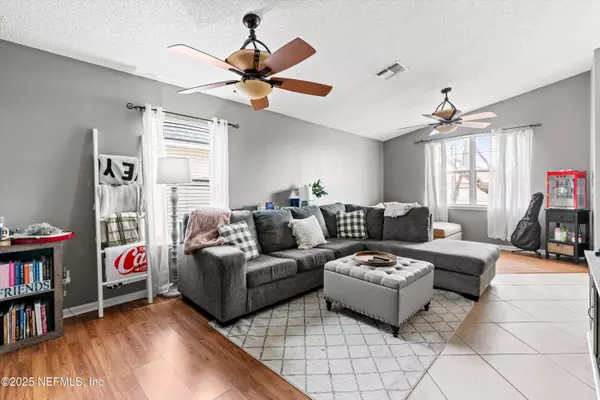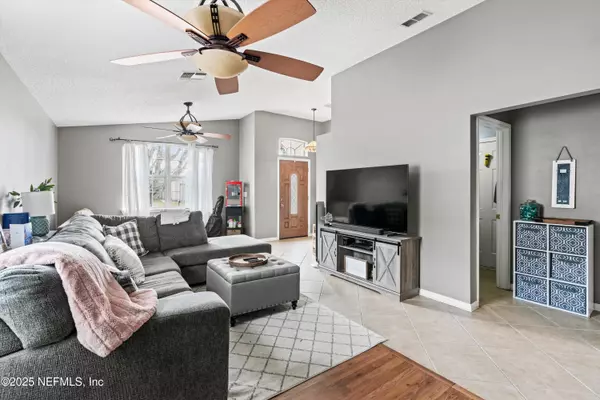1410 RUNES CT Middleburg, FL 32068
4 Beds
2 Baths
1,982 SqFt
OPEN HOUSE
Sat Feb 01, 10:00am - 12:00pm
UPDATED:
01/31/2025 08:29 PM
Key Details
Property Type Single Family Home
Sub Type Single Family Residence
Listing Status Active
Purchase Type For Sale
Square Footage 1,982 sqft
Price per Sqft $161
Subdivision Mayfield
MLS Listing ID 2066694
Bedrooms 4
Full Baths 2
Construction Status Updated/Remodeled
HOA Fees $184/ann
HOA Y/N Yes
Originating Board realMLS (Northeast Florida Multiple Listing Service)
Year Built 2003
Annual Tax Amount $2,246
Lot Size 7,840 Sqft
Acres 0.18
Property Description
Location
State FL
County Clay
Community Mayfield
Area 146-Middleburg-Ne
Direction From I-295 go south on Blanding Blvd take left on Henley Rd take left on Talisman Dr turn right onto Runes Ct & home is on right
Rooms
Other Rooms Shed(s)
Interior
Interior Features Ceiling Fan(s), Kitchen Island, Primary Bathroom -Tub with Separate Shower, Primary Downstairs, Split Bedrooms, Vaulted Ceiling(s), Walk-In Closet(s)
Heating Central
Cooling Central Air
Flooring Carpet, Laminate, Tile
Fireplaces Number 1
Fireplaces Type Wood Burning
Fireplace Yes
Laundry Electric Dryer Hookup, In Unit, Washer Hookup
Exterior
Parking Features Attached, Garage
Garage Spaces 2.0
Fence Full
Utilities Available Cable Available, Electricity Connected
Roof Type Shingle
Porch Covered, Glass Enclosed, Patio, Screened
Total Parking Spaces 2
Garage Yes
Private Pool No
Building
Lot Description Cul-De-Sac
Sewer Public Sewer
Water Public
Structure Type Frame,Stucco,Wood Siding
New Construction No
Construction Status Updated/Remodeled
Schools
Elementary Schools Coppergate
Middle Schools Lake Asbury
High Schools Middleburg
Others
Senior Community No
Tax ID 33042500812300257
Acceptable Financing Cash, Conventional, FHA, VA Loan
Listing Terms Cash, Conventional, FHA, VA Loan





