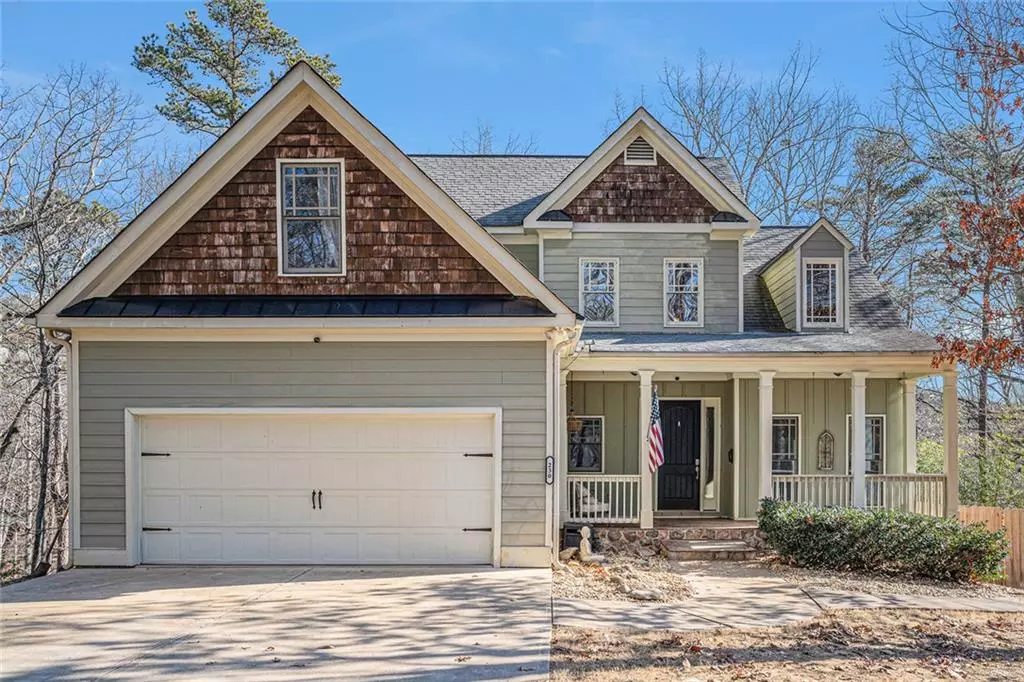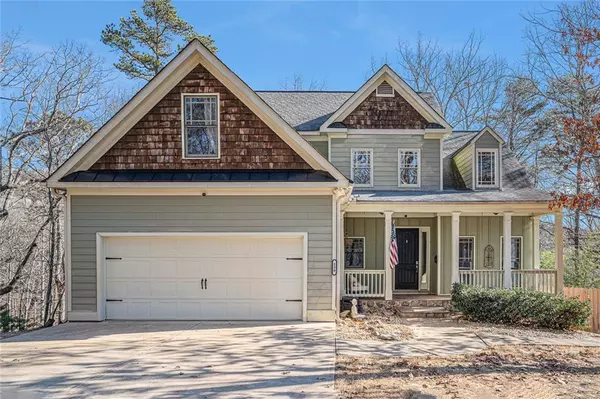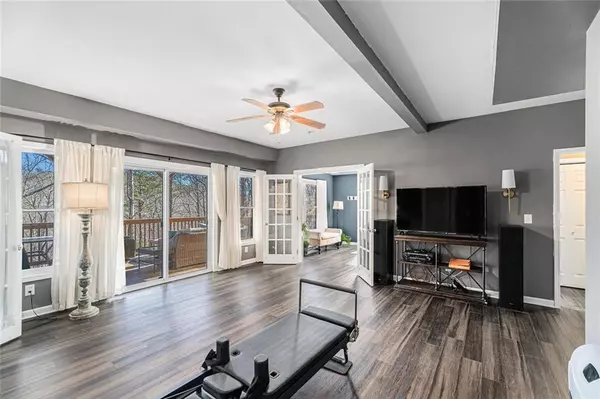230 White Eagle DR Waleska, GA 30183
5 Beds
3.5 Baths
3,372 SqFt
OPEN HOUSE
Sun Mar 02, 2:00pm - 5:00pm
UPDATED:
02/06/2025 02:50 PM
Key Details
Property Type Single Family Home
Sub Type Single Family Residence
Listing Status Active
Purchase Type For Sale
Square Footage 3,372 sqft
Price per Sqft $164
Subdivision Lake Arrowhead Un 02 Ph 01
MLS Listing ID 7514945
Style Craftsman,Traditional
Bedrooms 5
Full Baths 3
Half Baths 1
Construction Status Resale
HOA Fees $218
HOA Y/N Yes
Originating Board First Multiple Listing Service
Year Built 2007
Annual Tax Amount $1,860
Tax Year 2024
Lot Size 0.327 Acres
Acres 0.327
Property Description
The community boasts outstanding amenities including a basketball court, volleyball area, playground, golf course, marina, lake, pickel ball courts, 2 pools, tennis courts, nature trails, and dog park all within a gated, security accessed entrance. The local parks and green spaces further enhance the outdoor experiences available in the vicinity. Make this home your peaceful retreat, offering comfort, style, and connection to the great outdoors.
Location
State GA
County Cherokee
Lake Name None
Rooms
Bedroom Description In-Law Floorplan,Master on Main,Oversized Master
Other Rooms None
Basement Daylight, Exterior Entry, Finished, Finished Bath, Full, Interior Entry
Main Level Bedrooms 1
Dining Room Separate Dining Room
Interior
Interior Features Cathedral Ceiling(s), Disappearing Attic Stairs, Double Vanity, Entrance Foyer 2 Story, High Ceilings 9 ft Upper, High Ceilings 10 ft Main, Walk-In Closet(s), Vaulted Ceiling(s)
Heating Forced Air, Central, Propane, Zoned
Cooling Central Air, Ceiling Fan(s), Zoned, Electric
Flooring Carpet, Hardwood, Ceramic Tile, Tile
Fireplaces Number 1
Fireplaces Type Family Room, Gas Log, Factory Built
Window Features Double Pane Windows
Appliance Dishwasher, Disposal, Electric Cooktop, Electric Oven, Electric Range, Electric Water Heater, Microwave, Range Hood, Refrigerator, Self Cleaning Oven
Laundry Laundry Room, Lower Level, Main Level, Common Area
Exterior
Exterior Feature Awning(s), Private Yard, Rain Gutters, Storage
Parking Features Garage Door Opener, Garage Faces Front, Garage, Kitchen Level, Level Driveway, Parking Pad
Garage Spaces 2.0
Fence Back Yard, Fenced
Pool None
Community Features Boating, Lake, Marina, Clubhouse, Community Dock, Dog Park, Gated, Fishing, Pool, Playground, Park, Pickleball
Utilities Available Cable Available, Electricity Available, Phone Available, Sewer Available, Water Available
Waterfront Description None
View Mountain(s)
Roof Type Composition
Street Surface Gravel,Paved
Accessibility None
Handicap Access None
Porch Front Porch, Deck
Total Parking Spaces 2
Private Pool false
Building
Lot Description Back Yard, Level, Landscaped, Sloped, Private, Wooded
Story Three Or More
Foundation Concrete Perimeter
Sewer Public Sewer
Water Public
Architectural Style Craftsman, Traditional
Level or Stories Three Or More
Structure Type Cement Siding,Stone
New Construction No
Construction Status Resale
Schools
Elementary Schools R.M. Moore
Middle Schools Teasley
High Schools Cherokee
Others
HOA Fee Include Swim,Tennis
Senior Community no
Restrictions false
Tax ID 22N15A 09139
Acceptable Financing Cash, Conventional, FHA
Listing Terms Cash, Conventional, FHA
Special Listing Condition None






