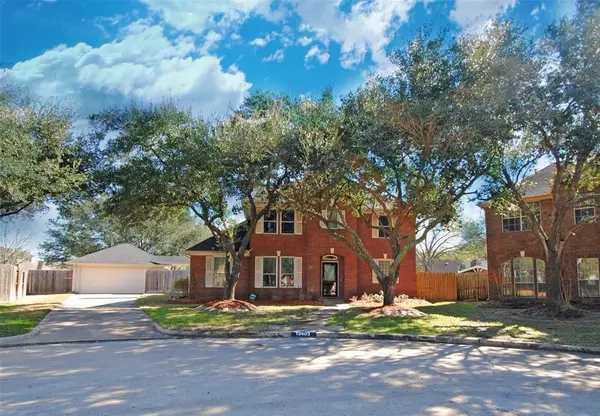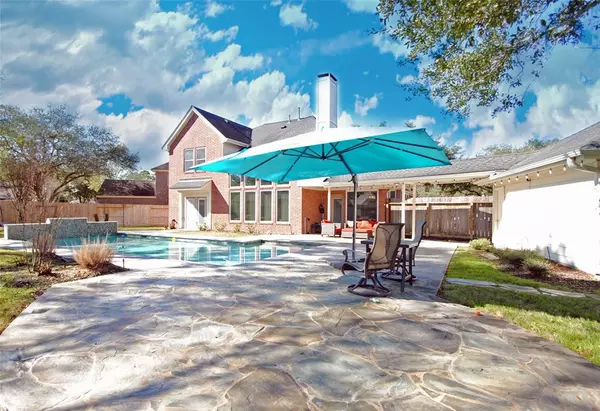19603 Piney Place CT Houston, TX 77094
4 Beds
2.1 Baths
2,582 SqFt
UPDATED:
01/29/2025 04:39 PM
Key Details
Property Type Single Family Home
Sub Type Single Family Detached
Listing Status Active
Purchase Type For Rent
Square Footage 2,582 sqft
Subdivision Green Trails Park Sec 6
MLS Listing ID 53845619
Bedrooms 4
Full Baths 2
Half Baths 1
Rental Info Long Term,One Year,Six Months
Year Built 1992
Available Date 2023-03-02
Lot Size 0.332 Acres
Acres 0.3318
Property Description
Location
State TX
County Harris
Area Katy - Southeast
Rooms
Bedroom Description Primary Bed - 1st Floor
Other Rooms Breakfast Room, Family Room, Formal Dining, Gameroom Up, Utility Room in House
Master Bathroom Primary Bath: Double Sinks
Kitchen Butler Pantry, Island w/ Cooktop
Interior
Interior Features Crown Molding, Dryer Included, High Ceiling, Prewired for Alarm System, Refrigerator Included, Washer Included, Window Coverings
Heating Central Gas
Cooling Central Electric
Flooring Carpet, Tile, Wood
Fireplaces Number 1
Fireplaces Type Gaslog Fireplace
Appliance Dryer Included, Refrigerator, Washer Included
Exterior
Exterior Feature Trash Pick Up
Parking Features Detached Garage
Garage Spaces 2.0
Pool In Ground
Utilities Available Pool Maintenance, Trash Pickup
Private Pool Yes
Building
Lot Description Cul-De-Sac
Story 2
Sewer Public Sewer
Water Public Water, Water District
New Construction No
Schools
Elementary Schools Nottingham Country Elementary School
Middle Schools Memorial Parkway Junior High School
High Schools Taylor High School (Katy)
School District 30 - Katy
Others
Pets Allowed Case By Case Basis
Senior Community No
Restrictions Deed Restrictions
Tax ID 117-270-001-0026
Disclosures Mud, Sellers Disclosure
Special Listing Condition Mud, Sellers Disclosure
Pets Allowed Case By Case Basis






