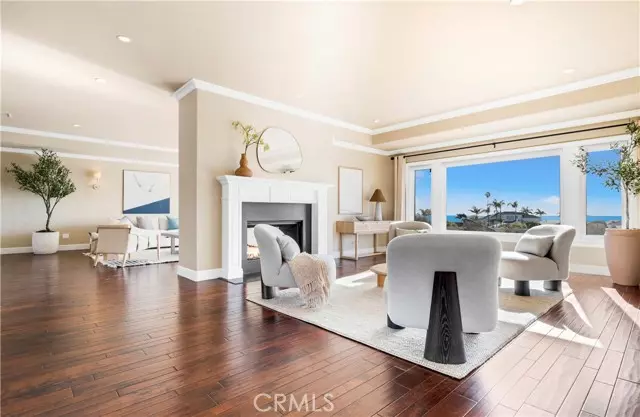3 Point Sur Drive Corona Del Mar, CA 92625
4 Beds
4 Baths
3,200 SqFt
OPEN HOUSE
Sat Feb 22, 1:00pm - 4:00pm
Sun Feb 23, 1:00pm - 4:00pm
UPDATED:
02/21/2025 02:19 AM
Key Details
Property Type Single Family Home
Sub Type Detached
Listing Status Active
Purchase Type For Sale
Square Footage 3,200 sqft
Price per Sqft $2,498
MLS Listing ID NP25019334
Style Detached
Bedrooms 4
Full Baths 3
Half Baths 1
Construction Status Turnkey,Updated/Remodeled
HOA Fees $685/qua
HOA Y/N Yes
Year Built 1972
Lot Size 0.275 Acres
Acres 0.2755
Property Sub-Type Detached
Property Description
Showcasing panoramic views of Newport Harbor, Catalina Island, the Pacific Ocean, and city lights, this remodeled/rebuilt single-story home boasts a thoughtfully designed open floor plan that seamlessly blends elegance and comfort. Rich walnut floors, intricate molding, recessed lighting, and bespoke wall and ceiling treatments set a tone of sophisticated luxury. The spacious gourmet kitchen features a center island, custom two-tone cabinetry, granite countertops, a Viking 6-burner range, and top-tier appliances. Ideal for entertaining, the kitchen opens to both the living and family rooms, anchored by a stunning double-sided fireplace. The primary suite offers more extraordinary views, a spa-like bathroom with luxe finishes, and a custom-designed walk-in closet. The private front courtyard is highlighted by a sparkling stone-edged pool, spa, cascading waterfall, spacious deck, and lush landscapingproviding the perfect space to relax or entertain. Additional features include high ceilings throughout, a large laundry room, a 12,000-square-foot lot, and a 3-car garage. Live the CdM lifestyle in the coveted community of Spyglass Hill, with proximity to community parks and elite amenities, including premier shopping, exquisite dining, world-class beaches, blue-ribbon schools, and easy commutes.
Location
State CA
County Orange
Area Oc - Corona Del Mar (92625)
Interior
Interior Features Coffered Ceiling(s), Granite Counters, Recessed Lighting
Cooling Central Forced Air
Flooring Carpet, Wood
Fireplaces Type FP in Family Room, FP in Living Room
Equipment Dishwasher, Microwave, Double Oven, Water Line to Refr
Appliance Dishwasher, Microwave, Double Oven, Water Line to Refr
Laundry Laundry Room, Inside
Exterior
Parking Features Direct Garage Access, Garage
Garage Spaces 3.0
Pool Private
View Ocean, Panoramic, Water, Catalina, Coastline, City Lights
Total Parking Spaces 3
Building
Story 1
Sewer Public Sewer
Water Public
Level or Stories 1 Story
Construction Status Turnkey,Updated/Remodeled
Others
Monthly Total Fees $228
Acceptable Financing Cash, Conventional, Cash To New Loan, Submit
Listing Terms Cash, Conventional, Cash To New Loan, Submit
Special Listing Condition Standard






