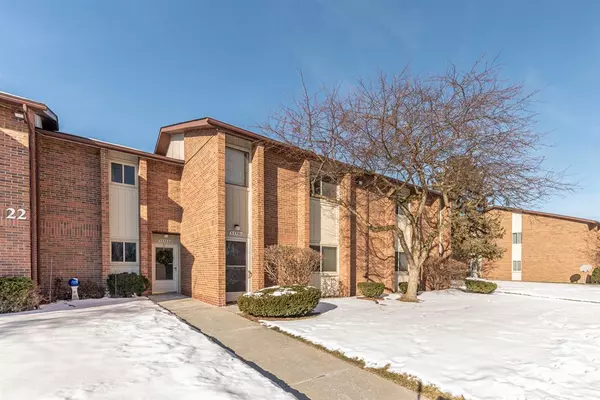33591 Pondview Circle Livonia, MI 48152
2 Beds
2 Baths
1,022 SqFt
UPDATED:
01/28/2025 11:55 PM
Key Details
Property Type Condo
Sub Type Ranch
Listing Status Active
Purchase Type For Sale
Square Footage 1,022 sqft
Price per Sqft $171
Subdivision Pondview
MLS Listing ID 81025003188
Style Ranch
Bedrooms 2
Full Baths 2
HOA Fees $240/mo
HOA Y/N yes
Originating Board Greater Metropolitan Association of REALTORS®
Year Built 1987
Annual Tax Amount $1,368
Property Description
Location
State MI
County Wayne
Area Livonia
Direction Per HOA this Unit may not be used as a rental unit at this time. Please call Marcus Management for further explanation 248-573-4700. Pets allowed but may need to be approved by HOA. A Michigan licensed agent must physically accompany their clients at all times while showing. All measurements are approximate. Submit offers in a single PDF to: Offers@TeamBaileySells.com
Rooms
Kitchen Dishwasher, Disposal, Dryer, Microwave, Range/Stove, Refrigerator, Washer
Interior
Interior Features Cable Available, Laundry Facility
Hot Water Natural Gas
Heating Forced Air
Cooling Ceiling Fan(s), Central Air
Fireplace no
Appliance Dishwasher, Disposal, Dryer, Microwave, Range/Stove, Refrigerator, Washer
Heat Source Natural Gas
Laundry 1
Exterior
Exterior Feature Pool – Community, Private Entry, Pool - Inground
Parking Features Carport
Roof Type Shingle
Porch Balcony
Road Frontage Private, Paved, Pub. Sidewalk
Garage no
Private Pool 1
Building
Lot Description Sprinkler(s)
Foundation Slab
Sewer Public Sewer (Sewer-Sanitary)
Water Public (Municipal)
Architectural Style Ranch
Level or Stories 1 Story
Structure Type Brick
Schools
School District Livonia
Others
Pets Allowed Yes
Tax ID 46013030117000
Ownership Private Owned
Acceptable Financing Cash, Contract, Conventional
Listing Terms Cash, Contract, Conventional
Financing Cash,Contract,Conventional
Virtual Tour https://smartfloorplan.com/adminka/public/api/shell/v500165/floorplan






