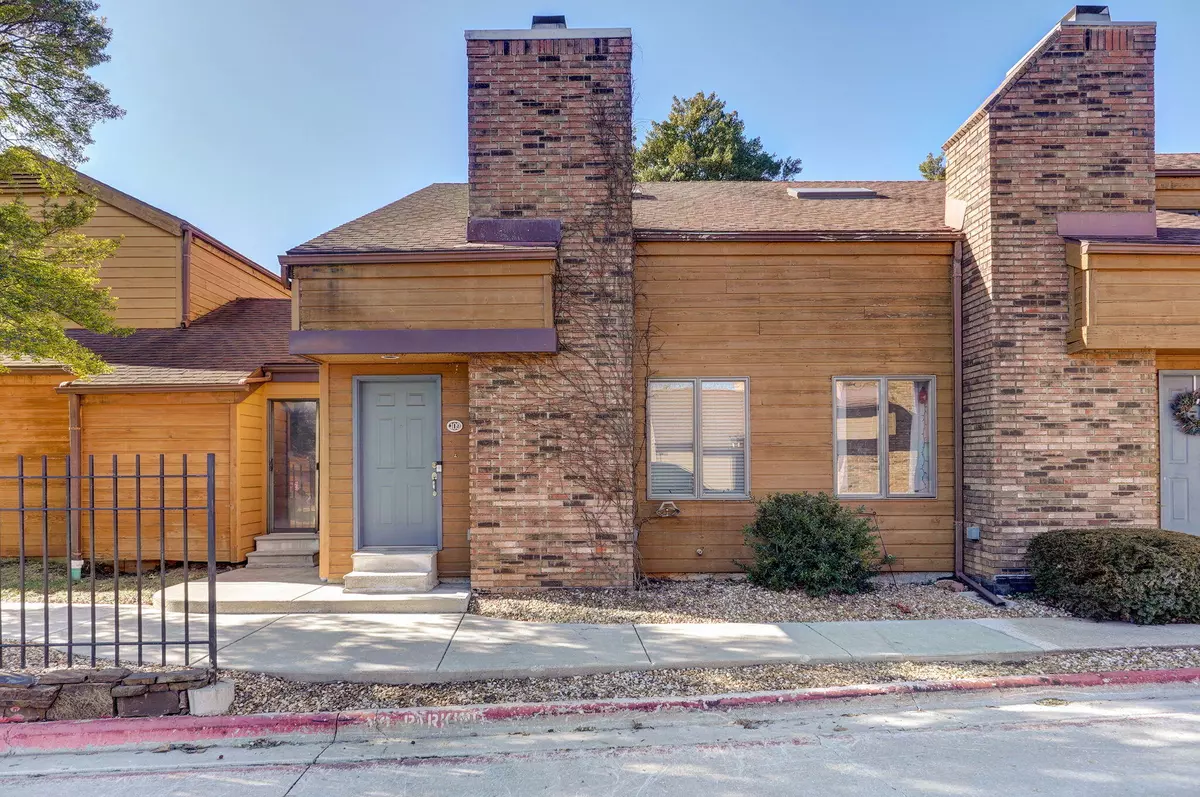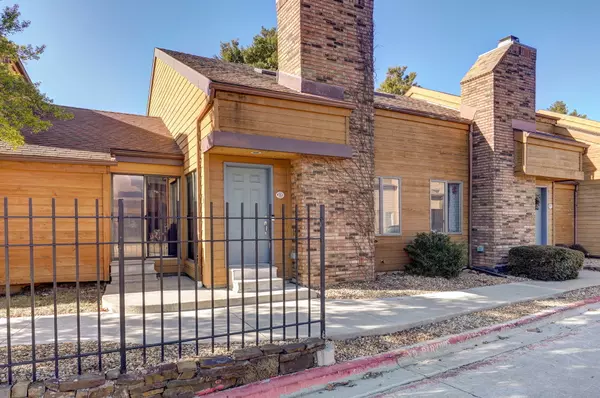3440 Delaware #109 Springfield, MO 65804
2 Beds
1 Bath
1,738 SqFt
OPEN HOUSE
Sat Feb 08, 12:00pm - 2:00pm
UPDATED:
02/02/2025 07:34 PM
Key Details
Property Type Condo
Sub Type Condominium
Listing Status Active
Purchase Type For Sale
Square Footage 1,738 sqft
Price per Sqft $109
Subdivision Peachtree Village
MLS Listing ID SOM60286005
Style Contemporary,One and Half Story
Bedrooms 2
Full Baths 1
Maintenance Fees $257
Construction Status No
Total Fin. Sqft 1738
Originating Board somo
Rental Info No
Year Built 1984
Annual Tax Amount $1,112
Tax Year 2024
Property Description
Location
State MO
County Greene
Area 1738
Direction At the intersection of glenstone and primrose travel west down primrose to delaware then turn north to peachtree village. unit 109 is off of the west side of the pool. sign in window
Rooms
Other Rooms Loft, Family Room, Bedroom-Master (Main Floor)
Basement Plumbed, Finished, Storage Space, Bath/Stubbed, Full
Dining Room Kitchen/Dining Combo, Living/Dining Combo
Interior
Interior Features Jetted Tub, Skylight(s), Smoke Detector(s), Granite Counters, Vaulted Ceiling(s), W/D Hookup
Heating Forced Air, Central, Fireplace(s)
Cooling Central Air, Ceiling Fan(s)
Flooring Carpet, Vinyl, Laminate
Fireplaces Type Family Room, Gas, Glass Doors, Brick
Fireplace No
Appliance Electric Cooktop, Exhaust Fan, Microwave, Electric Water Heater, Dishwasher
Heat Source Forced Air, Central, Fireplace(s)
Laundry In Basement
Exterior
Exterior Feature Rain Gutters
Parking Features Parking Space, Side By Side, Private, Paved, Covered
Garage Spaces 2.0
Fence Partial, Wood, Privacy
Waterfront Description None
Roof Type Composition
Street Surface Concrete
Garage Yes
Building
Lot Description Curbs, Landscaping, Level
Story 2
Foundation Poured Concrete
Sewer Public Sewer
Water City
Architectural Style Contemporary, One and Half Story
Structure Type Wood Siding
Construction Status No
Schools
Elementary Schools Sgf-Cowden
Middle Schools Sgf-Pershing
High Schools Sgf-Kickapoo
Others
Association Rules COA
HOA Fee Include Common Area Maintenance,Insurance,Sewer,Trash,Pool,Snow Removal,Lawn Service
Acceptable Financing Cash, Conventional
Listing Terms Cash, Conventional





