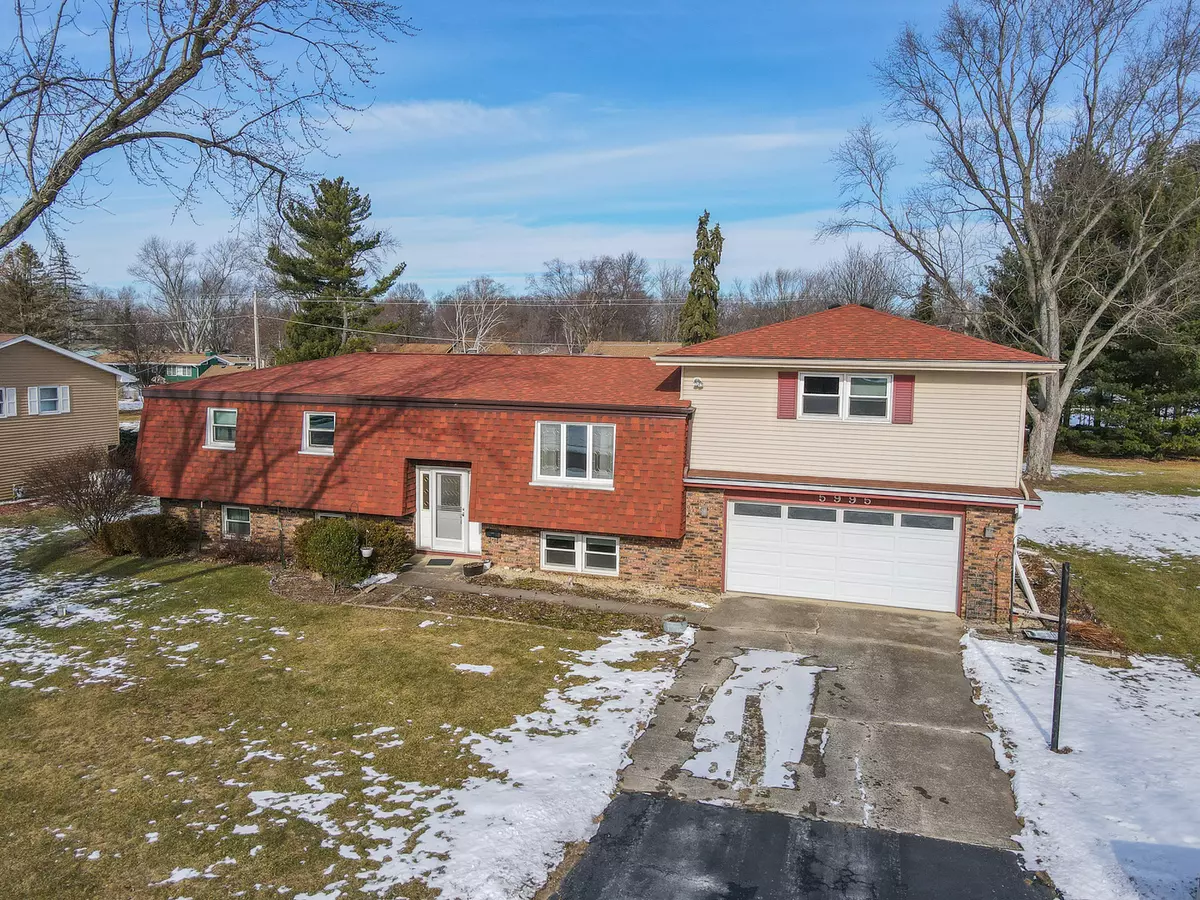REQUEST A TOUR If you would like to see this home without being there in person, select the "Virtual Tour" option and your agent will contact you to discuss available opportunities.
In-PersonVirtual Tour
$ 275,000
Est. payment /mo
New
5995 Darline Drive St. Anne, IL 60964
5 Beds
3 Baths
2,832 SqFt
UPDATED:
01/29/2025 01:22 PM
Key Details
Property Type Single Family Home
Sub Type Detached Single
Listing Status Active
Purchase Type For Sale
Square Footage 2,832 sqft
Price per Sqft $97
MLS Listing ID 12277115
Bedrooms 5
Full Baths 3
Year Built 1974
Annual Tax Amount $5,150
Tax Year 2023
Lot Dimensions 101 X 195
Property Description
Spacious and solid 5-Bedroom, 3-Bath Home on an oversized lot! This bright home offers plenty of room to spread out, starting with a large, updated, eat-in kitchen and three main-floor bedrooms, including one with a dedicated bath. The master suite occupies its own private level, featuring a walk-in closet and a versatile bonus space-perfect for a small office, nursery or work out area. Suite could also make an awesome game room! The full basement includes a gas fireplace, a workshop area, additional storage, bathroom and another bedroom. Located just minutes outside of Kankakee, this home is close to town but feels the the country. Boasts many updates, including a whole-house generator and Perma-Seal protection, making it a smart and affordable choice. Oversized lot has shed and garden area. Sits next to empty lot. Great value!
Location
State IL
County Kankakee
Zoning SINGL
Rooms
Basement Full
Interior
Heating Natural Gas, Forced Air
Cooling Central Air
Fireplace N
Appliance Range, Microwave, Dishwasher, Refrigerator, Washer, Dryer
Exterior
Parking Features Attached
Garage Spaces 2.0
View Y/N true
Building
Story Multi-Level
Sewer Septic-Private
Water Private Well
New Construction false
Schools
School District 111, 111, 111
Others
HOA Fee Include None
Ownership Fee Simple
Special Listing Condition None
© 2025 Listings courtesy of MRED as distributed by MLS GRID. All Rights Reserved.
Listed by Gina LaMore • LaMore Realty





